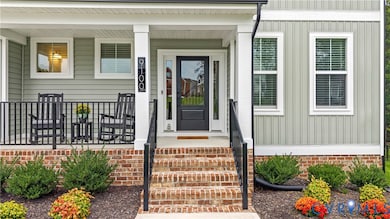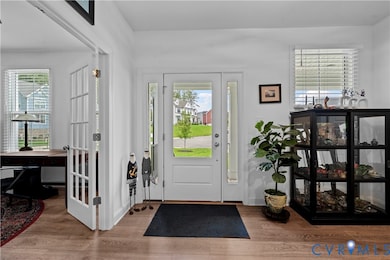
9100 Cambian Place Chesterfield, VA 23832
South Chesterfield County NeighborhoodEstimated payment $4,791/month
Highlights
- Very Popular Property
- Outdoor Pool
- Clubhouse
- Winterpock Elementary School Rated A-
- Craftsman Architecture
- Deck
About This Home
Welcome home to 9100 Cambian Pl. in the highly sought-after Harper's Mill subdivision! Tucked away on a cul-de-sac lot, this stunning home greets you with curb appeal from the lush green landscaping, vibrant seasonal plants, and a charming covered front porch perfect for relaxing on! Step inside the foyer, where the front door is framed by elegant sidelights that fill the space with natural light. French doors lead to a private office with a lighted ceiling fan and two windows overlooking the cul-de-sac. A convenient half bath with pedestal sink and a mudroom/closet off the garage complete this welcoming entry. The living room showcases a striking coffered ceiling with recessed lighting, a ceiling fan, and a cozy gas fireplace that is perfect for cool fall evenings. The gourmet kitchen boasts a large island, stainless steel appliances, recessed and pendant lighting, pantry, and an extended morning room, creating a seamless connection to the main living area. It’s the perfect space for gathering and entertaining! A first-floor guest suite with a walk-in closet and full bath makes hosting easy. Upstairs, retreat to the generous primary suite featuring a spa-inspired bathroom with dual shower heads, dual vanities, a private water closet, and tile flooring, plus a massive walk-in closet. Three additional bedrooms with carpet, ceiling fans, and ample closets share a full hall bath with a dual vanity. A convenient laundry room completes the second floor. The finished walkout basement is a true showstopper, offering new carpet, recessed lighting, a full bathroom, wet bar with beverage fridge, and storage. Whether it’s game night, movie marathons, or weekend entertaining, this space is designed for fun and relaxation. Enjoy outdoor living from the screened in deck and wooded privacy at the rear of the home. Don’t miss your chance to make this beautiful Harper’s Mill property your own, schedule your showing today!
Listing Agent
River City Elite Properties - Real Broker License #0225221595 Listed on: 09/25/2025
Home Details
Home Type
- Single Family
Est. Annual Taxes
- $6,442
Year Built
- Built in 2023
Lot Details
- 0.33 Acre Lot
- Back Yard Fenced
- Zoning described as R12
HOA Fees
- $67 Monthly HOA Fees
Parking
- 2 Car Direct Access Garage
- Garage Door Opener
- Driveway
Home Design
- Craftsman Architecture
- Transitional Architecture
- Frame Construction
- Shingle Roof
- Vinyl Siding
Interior Spaces
- 4,496 Sq Ft Home
- 3-Story Property
- Wired For Data
- Built-In Features
- Bookcases
- High Ceiling
- Ceiling Fan
- Gas Fireplace
- Mud Room
- Fire and Smoke Detector
Kitchen
- Eat-In Kitchen
- Oven
- Stove
- Microwave
- Dishwasher
- Kitchen Island
- Granite Countertops
- Disposal
Flooring
- Wood
- Partially Carpeted
- Tile
- Vinyl
Bedrooms and Bathrooms
- 5 Bedrooms
- Main Floor Bedroom
- En-Suite Primary Bedroom
- Walk-In Closet
- Double Vanity
Laundry
- Laundry Room
- Dryer
- Washer
Basement
- Heated Basement
- Walk-Out Basement
- Basement Fills Entire Space Under The House
Outdoor Features
- Outdoor Pool
- Deck
- Front Porch
Schools
- Winterpock Elementary School
- Deep Creek Middle School
- Cosby High School
Utilities
- Zoned Heating and Cooling
- Heating System Uses Natural Gas
- Tankless Water Heater
- Gas Water Heater
- High Speed Internet
Listing and Financial Details
- Tax Lot 74
- Assessor Parcel Number 713-66-12-66-800-000
Community Details
Overview
- Harpers Mill Subdivision
Amenities
- Common Area
- Clubhouse
Recreation
- Community Basketball Court
- Sport Court
- Community Playground
- Community Pool
- Park
- Trails
Map
Home Values in the Area
Average Home Value in this Area
Tax History
| Year | Tax Paid | Tax Assessment Tax Assessment Total Assessment is a certain percentage of the fair market value that is determined by local assessors to be the total taxable value of land and additions on the property. | Land | Improvement |
|---|---|---|---|---|
| 2025 | $6,467 | $723,800 | $106,000 | $617,800 |
| 2024 | $6,467 | $716,400 | $106,000 | $610,400 |
| 2023 | $5,500 | $646,300 | $101,000 | $545,300 |
Property History
| Date | Event | Price | List to Sale | Price per Sq Ft | Prior Sale |
|---|---|---|---|---|---|
| 10/23/2025 10/23/25 | Price Changed | $799,900 | -1.9% | $178 / Sq Ft | |
| 10/14/2025 10/14/25 | Price Changed | $815,000 | -1.2% | $181 / Sq Ft | |
| 10/01/2025 10/01/25 | For Sale | $824,900 | +5.0% | $183 / Sq Ft | |
| 05/08/2023 05/08/23 | Sold | $785,777 | -0.5% | $178 / Sq Ft | View Prior Sale |
| 04/05/2023 04/05/23 | Pending | -- | -- | -- | |
| 01/13/2023 01/13/23 | Price Changed | $789,950 | -5.4% | $179 / Sq Ft | |
| 01/09/2023 01/09/23 | For Sale | $834,950 | -- | $189 / Sq Ft |
Purchase History
| Date | Type | Sale Price | Title Company |
|---|---|---|---|
| Bargain Sale Deed | $785,777 | Chicago Title |
Mortgage History
| Date | Status | Loan Amount | Loan Type |
|---|---|---|---|
| Open | $438,000 | No Value Available |
About the Listing Agent

James Nay is an expert real estate agent with River City Elite Properties in Midlothian, VA and the nearby area, providing home-buyers and sellers with professional, responsive and attentive real estate services.
James has been recognized as part of the top .05% of Real Estate professionals in the nation and the #1 individual agent in Virginia based on the Real Trends rankings for 2023! He portrays real gratitude and a passion to ‘give back.’ James has an incredible drive to help
James' Other Listings
Source: Central Virginia Regional MLS
MLS Number: 2526289
APN: 713-66-12-66-800-000
- McDowell Plan at Glen Royal at Harpers Mill
- Davidson Plan at Fawnwood at Harpers Mill
- Roanoke Plan at Fawnwood at Harpers Mill
- Caldwell Plan at Fawnwood at Harpers Mill
- Oxford Plan at Fawnwood at Harpers Mill
- Charleston Plan at Glen Royal at Harpers Mill
- Roanoke Plan at Glen Royal at Harpers Mill
- Charleston Plan at Fawnwood at Harpers Mill
- Brevard Plan at Fawnwood at Harpers Mill
- 9106 Copplestone Rd
- Waverly Plan at Fawnwood at Harpers Mill
- Raleigh Plan at Fawnwood at Harpers Mill
- Drexel Plan at Fawnwood at Harpers Mill
- McDowell Plan at Fawnwood at Harpers Mill
- Asheboro Plan at Fawnwood at Harpers Mill
- Colfax Plan at Fawnwood at Harpers Mill
- Cypress Plan at Fawnwood at Harpers Mill
- Colfax Plan at Glen Royal at Harpers Mill
- Davidson Plan at Glen Royal at Harpers Mill
- Drexel Plan at Glen Royal at Harpers Mill
- 8757 Whitman Dr Unit 8757 Whitman Dr
- 15531 Hampton Crest Terrace
- 7300 Southwind Dr
- 15560 Cosby Village Ave
- 17556 Memorial Tournament Dr
- 7420 Ashlake Pkwy
- 17412 Trevino Pkwy
- 14647 Hancock Towns Dr
- 18101 Golden Bear Trace
- 7304 Hancock Towns Ln Unit A-4
- 14720 Village Square Place Unit 8
- 6454 Cassia Loop
- 8207 Whirlaway Dr
- 6404 Bilberry Alley
- 18401 Palisades Ct
- 18417 Palisades Ct
- 18754 Palisades Ridge
- 16707 Cabretta Ct
- 13532 Baycraft Terrace
- 6050 Harbour Green Dr






