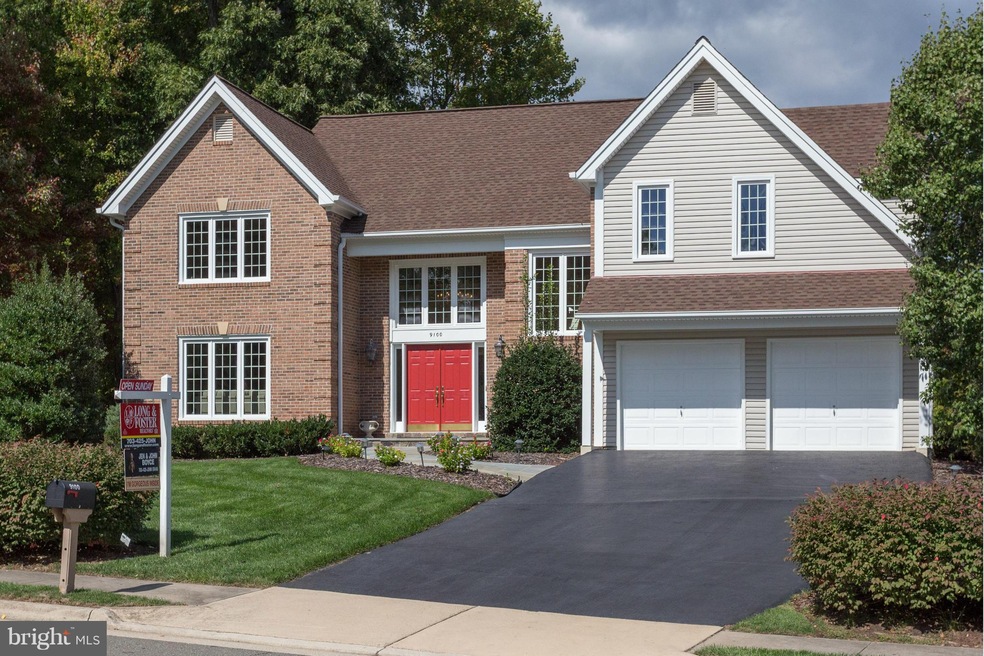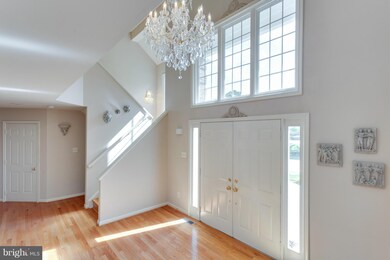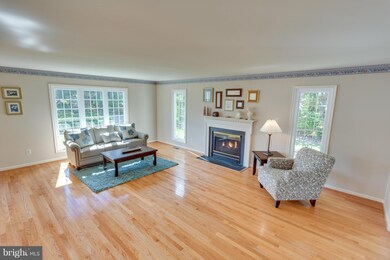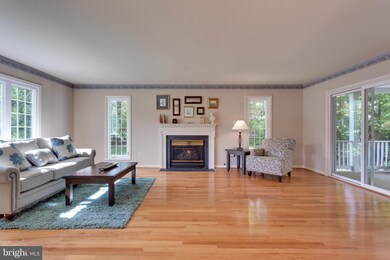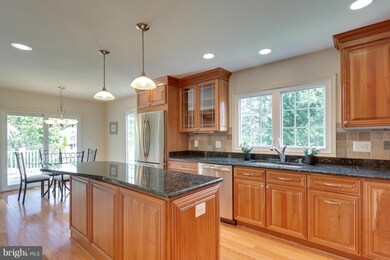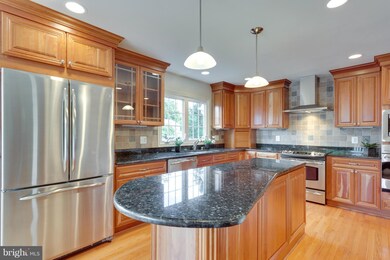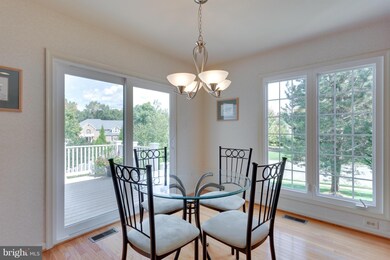
9100 Wood Spice Ln Lorton, VA 22079
Crosspointe NeighborhoodHighlights
- Eat-In Gourmet Kitchen
- Open Floorplan
- Clubhouse
- South County Middle School Rated A
- Colonial Architecture
- Deck
About This Home
As of July 2025FORMER MODEL HOME W/ EXTENSIVE UPGRADES * NEW DESIGNER GOURMET KITCHEN * 2 OVENS * CUSTOM CABINETS* OPEN FLOOR PLAN MAKES ENTERTAINING EFFORTLESS * HARDWOOD FLOORS ON MAIN & UPPER LVLs * SUN FILLED HOME W/ NEWER WINDOWS * 2 GAS FIREPLACES * FULLY FIN LOWER LVL w/ FULL BATH * REAR COVERED PORCH LEADS TO SLATE PATIO * DECK OFF KITCHEN * SPRINKLER SYSTEM * PROFESSIONALLY LANDSCAPED * 2013 NEW HVAC
Last Buyer's Agent
KATHY PETERS
Long & Foster Real Estate, Inc. License #MRIS:16096

Home Details
Home Type
- Single Family
Est. Annual Taxes
- $7,781
Year Built
- Built in 1991 | Remodeled in 2012
Lot Details
- 0.36 Acre Lot
- Partially Fenced Property
- Extensive Hardscape
- Property is in very good condition
- Property is zoned 301
HOA Fees
- $75 Monthly HOA Fees
Parking
- 2 Car Attached Garage
- Front Facing Garage
- Garage Door Opener
Home Design
- Colonial Architecture
- Brick Exterior Construction
- Asphalt Roof
Interior Spaces
- Property has 3 Levels
- Open Floorplan
- Chair Railings
- Crown Molding
- 2 Fireplaces
- Fireplace With Glass Doors
- Fireplace Mantel
- Window Treatments
- Family Room Off Kitchen
- Dining Area
Kitchen
- Eat-In Gourmet Kitchen
- Breakfast Area or Nook
- Built-In Double Oven
- Electric Oven or Range
- Range Hood
- <<microwave>>
- Ice Maker
- Dishwasher
- Kitchen Island
- Upgraded Countertops
- Disposal
Bedrooms and Bathrooms
- 4 Bedrooms
- En-Suite Bathroom
- 4.5 Bathrooms
Laundry
- Front Loading Dryer
- Front Loading Washer
Finished Basement
- Heated Basement
- Basement Fills Entire Space Under The House
- Sump Pump
- Shelving
- Basement Windows
Outdoor Features
- Deck
- Patio
Utilities
- Forced Air Heating and Cooling System
- Heat Pump System
- Natural Gas Water Heater
Listing and Financial Details
- Tax Lot 73
- Assessor Parcel Number 106-2-9- -73
Community Details
Overview
- Association fees include common area maintenance, pool(s)
- Crosspointe Community
- Crosspointe Subdivision
Amenities
- Common Area
- Clubhouse
Recreation
- Tennis Courts
- Community Pool
Ownership History
Purchase Details
Home Financials for this Owner
Home Financials are based on the most recent Mortgage that was taken out on this home.Purchase Details
Home Financials for this Owner
Home Financials are based on the most recent Mortgage that was taken out on this home.Similar Homes in Lorton, VA
Home Values in the Area
Average Home Value in this Area
Purchase History
| Date | Type | Sale Price | Title Company |
|---|---|---|---|
| Deed | $849,990 | Provident Title & Escrow Llc | |
| Warranty Deed | $712,500 | -- |
Mortgage History
| Date | Status | Loan Amount | Loan Type |
|---|---|---|---|
| Open | $849,990 | VA | |
| Previous Owner | $676,500 | New Conventional | |
| Previous Owner | $736,689 | Stand Alone Refi Refinance Of Original Loan | |
| Previous Owner | $730,847 | VA | |
| Previous Owner | $292,500 | New Conventional |
Property History
| Date | Event | Price | Change | Sq Ft Price |
|---|---|---|---|---|
| 07/15/2025 07/15/25 | Sold | $1,175,000 | +2.2% | $249 / Sq Ft |
| 05/01/2025 05/01/25 | For Sale | $1,150,000 | +35.3% | $244 / Sq Ft |
| 09/09/2020 09/09/20 | Sold | $849,900 | 0.0% | $178 / Sq Ft |
| 08/10/2020 08/10/20 | Pending | -- | -- | -- |
| 08/07/2020 08/07/20 | For Sale | $849,990 | +19.3% | $178 / Sq Ft |
| 12/19/2014 12/19/14 | Sold | $712,500 | -1.7% | $148 / Sq Ft |
| 11/04/2014 11/04/14 | Pending | -- | -- | -- |
| 10/10/2014 10/10/14 | For Sale | $725,000 | +1.8% | $151 / Sq Ft |
| 10/10/2014 10/10/14 | Off Market | $712,500 | -- | -- |
Tax History Compared to Growth
Tax History
| Year | Tax Paid | Tax Assessment Tax Assessment Total Assessment is a certain percentage of the fair market value that is determined by local assessors to be the total taxable value of land and additions on the property. | Land | Improvement |
|---|---|---|---|---|
| 2024 | $12,206 | $1,053,610 | $393,000 | $660,610 |
| 2023 | $11,550 | $1,023,460 | $393,000 | $630,460 |
| 2022 | $10,019 | $876,170 | $328,000 | $548,170 |
| 2021 | $9,466 | $806,620 | $298,000 | $508,620 |
| 2020 | $9,229 | $779,810 | $286,000 | $493,810 |
| 2019 | $9,079 | $767,130 | $283,000 | $484,130 |
| 2018 | $8,822 | $767,130 | $283,000 | $484,130 |
| 2017 | $8,732 | $752,130 | $268,000 | $484,130 |
| 2016 | $8,791 | $758,850 | $268,000 | $490,850 |
| 2015 | $8,300 | $743,730 | $268,000 | $475,730 |
| 2014 | $7,781 | $698,810 | $253,000 | $445,810 |
Agents Affiliated with this Home
-
Brittany Camargo

Seller's Agent in 2025
Brittany Camargo
KW Metro Center
(703) 489-0274
1 in this area
35 Total Sales
-
Greta Kohlhagen

Buyer's Agent in 2025
Greta Kohlhagen
Compass
(703) 927-7911
18 Total Sales
-
Dane Work

Seller's Agent in 2020
Dane Work
Samson Properties
(703) 869-4567
9 in this area
188 Total Sales
-
Cindy Schneider

Buyer's Agent in 2020
Cindy Schneider
Long & Foster
(703) 822-0207
6 in this area
646 Total Sales
-
John Boyce
J
Seller's Agent in 2014
John Boyce
Samson Properties
(703) 425-5646
11 Total Sales
-
K
Buyer's Agent in 2014
KATHY PETERS
Long & Foster
Map
Source: Bright MLS
MLS Number: 1003224014
APN: 1062-09-0073
- 9010 Weatherly Way
- 8615 Oak Brook Ln
- 8919 Kiger St
- 8708 Dudley Dr
- 8622 Cross Chase Ct
- 8834 Ox Rd
- 9205 Forest Greens Dr
- 9101 Mariah Jefferson Ct
- 9112 Silver Pointe Way
- 8410 Copperleaf Ct
- 8435 Peace Lily Ct Unit 314
- 9053 John Sutherland Ln
- 8617 Rocky Gap Ct
- 8456 Rocky Knob Ct
- 9616 Larkview Ct
- 8764 Flowering Dogwood Ln
- 8757 Southern Oaks Place
- 8217 Bayberry Ridge Rd
- 9003 Triple Ridge Rd
- 8549 Blue Rock Ln
