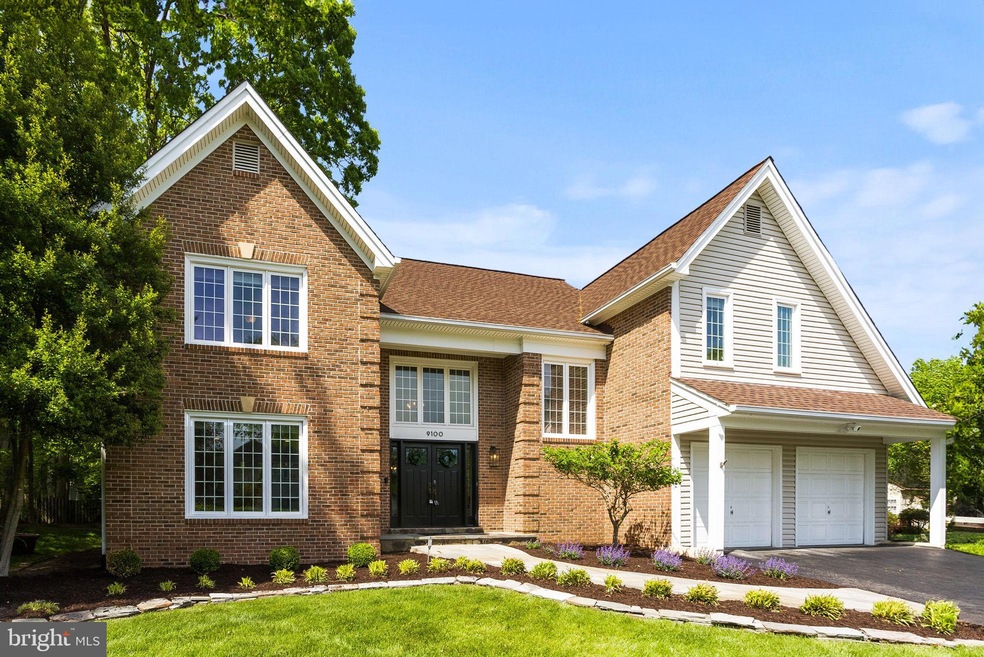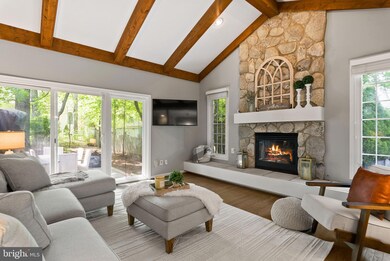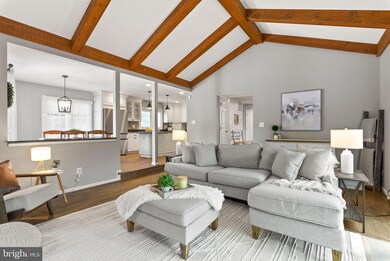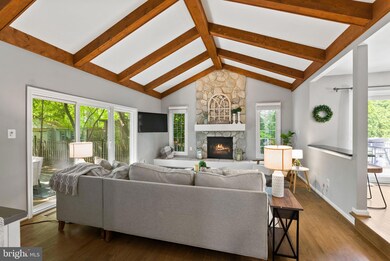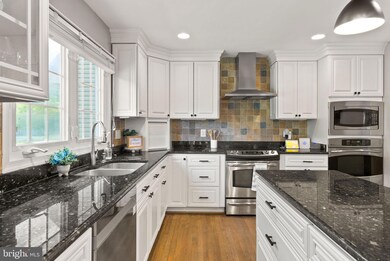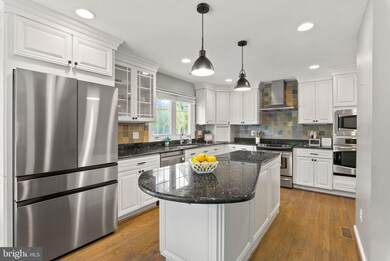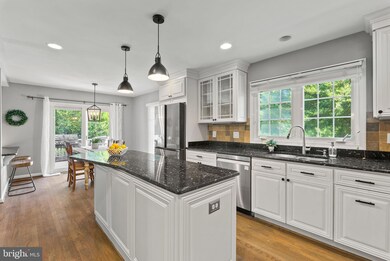
9100 Wood Spice Ln Lorton, VA 22079
Crosspointe NeighborhoodHighlights
- Gourmet Kitchen
- Open Floorplan
- Clubhouse
- South County Middle School Rated A
- Colonial Architecture
- Deck
About This Home
As of July 2025Welcome home! Situated in a quiet cul de sac, this three-level brick colonial offers a fantastic opportunity for multi-generational living, with gorgeous updates on all three levels, and a full lower level apartment! Gleaming hardwood floors greet you inside the grand foyer and flow seamlessly throughout the main level, leading you into the welcoming living room. Here you’ll find a cozy gas fireplace, recessed lighting, and floor to ceiling windows flooding the home with natural light. With a sophisticated and open dining room in the center of the home, this open concept floorplan makes this an excellent home for entertaining! Continue into the stunning renovated kitchen, boasting sleek granite countertops, an oversized island, and stainless steel appliances, including a double wall oven and contemporary range hood. Enjoy a casual meal in the light-filled breakfast nook, or pull up a stool to the bar that overlooks the sunken family room. This inviting space boasts an impressive vaulted ceiling with wooden beams and an exquisite floor-to-ceiling stone fireplace, with a wall of windows bringing in the peaceful view of your backyard. Upstairs, the expansive primary bedroom suite features a large walk-in closet and a handsome en suite bathroom with a double sink vanity, soothing soaking tub, and frameless glass-door shower. Not to be outdone, the second bedroom boasts its own private attached bathroom and a wide closet, making it an ideal in-law suite or guest room. Two additional bedrooms both include ceiling fans and abundant closet space, with shared access to the third full bathroom in the hall. Downstairs, the lower level of the home offers endless possibilities! With a vast recreation room and stylish kitchenette (2020) and the fourth full bathroom, the two finished bonus rooms (2020) could be large fifth and sixth bedrooms, providing you with the perfect opportunity for multigenerational living, a tenant, or live-in nanny! Step outside onto the gorgeous covered deck to enjoy your lush and peaceful backyard. With a slate patio, fire pit, leaf gutter guards (2021), beautiful landscaping and a tree-lined surround, this is the perfect private oasis for relaxing and entertaining! On the front of the home, the two-car garage and long driveway provide you with abundant space for both storage and parking. The beautiful community of Crosspointe offers a wide array of amenities, including access to the Crosspointe Swim and Racquet Club, two outdoor pools, hiking and bicycle trails, and a community playground. Only .3 miles to Halley Elementary School, and less than one mile to the Shoppes of Lorton Valley, where you can visit Giant Food, Starbucks, SweetFrog, Five Guys, and more! Just minutes to Springfield Town Center, Historic Occoquan, Potomac Mills, Occoquan Regional Park, Workhouse Arts Center, and Fort Belvoir. Quick access to Ox Road, I-95, I-495, Route 1, and the Fairfax County Parkway for easy commuting and traveling around Northern Virginia. Schedule a private tour of your gorgeous new home today!
Home Details
Home Type
- Single Family
Est. Annual Taxes
- $13,519
Year Built
- Built in 1991
Lot Details
- 0.36 Acre Lot
- Southeast Facing Home
- Corner Lot
- Sprinkler System
- Property is in very good condition
- Property is zoned 301
HOA Fees
- $100 Monthly HOA Fees
Parking
- 2 Car Attached Garage
- 4 Driveway Spaces
- Front Facing Garage
- Garage Door Opener
Home Design
- Colonial Architecture
- Architectural Shingle Roof
- Wood Siding
- Vinyl Siding
Interior Spaces
- Property has 3 Levels
- Open Floorplan
- Chair Railings
- Crown Molding
- Cathedral Ceiling
- Ceiling Fan
- 2 Fireplaces
- Screen For Fireplace
- Vinyl Clad Windows
- Window Treatments
- Six Panel Doors
- Family Room Off Kitchen
- Formal Dining Room
- Wood Flooring
Kitchen
- Gourmet Kitchen
- Breakfast Area or Nook
- Stove
- Built-In Microwave
- Ice Maker
- Dishwasher
- Kitchen Island
- Disposal
Bedrooms and Bathrooms
- En-Suite Bathroom
- Walk-In Closet
Laundry
- Laundry in unit
- Dryer
- Washer
Finished Basement
- Basement Fills Entire Space Under The House
- Basement Windows
Outdoor Features
- Deck
- Patio
Schools
- Halley Elementary School
- South County Middle School
- South County High School
Utilities
- Forced Air Heating and Cooling System
- 120/240V
- 60 Gallon+ Natural Gas Water Heater
Listing and Financial Details
- Tax Lot 73
- Assessor Parcel Number 1062 09 0073
Community Details
Overview
- Association fees include common area maintenance, pool(s), snow removal, trash
- Crosspointe HOA
- Crosspointe Subdivision
Amenities
- Common Area
- Clubhouse
- Community Center
- Meeting Room
- Party Room
Recreation
- Tennis Courts
- Community Basketball Court
- Community Playground
- Community Pool
- Jogging Path
- Bike Trail
Ownership History
Purchase Details
Home Financials for this Owner
Home Financials are based on the most recent Mortgage that was taken out on this home.Purchase Details
Home Financials for this Owner
Home Financials are based on the most recent Mortgage that was taken out on this home.Similar Homes in Lorton, VA
Home Values in the Area
Average Home Value in this Area
Purchase History
| Date | Type | Sale Price | Title Company |
|---|---|---|---|
| Deed | $849,990 | Provident Title & Escrow Llc | |
| Warranty Deed | $712,500 | -- |
Mortgage History
| Date | Status | Loan Amount | Loan Type |
|---|---|---|---|
| Open | $849,990 | VA | |
| Previous Owner | $676,500 | New Conventional | |
| Previous Owner | $736,689 | Stand Alone Refi Refinance Of Original Loan | |
| Previous Owner | $730,847 | VA | |
| Previous Owner | $292,500 | New Conventional |
Property History
| Date | Event | Price | Change | Sq Ft Price |
|---|---|---|---|---|
| 07/15/2025 07/15/25 | Sold | $1,175,000 | +2.2% | $249 / Sq Ft |
| 05/01/2025 05/01/25 | For Sale | $1,150,000 | +35.3% | $244 / Sq Ft |
| 09/09/2020 09/09/20 | Sold | $849,900 | 0.0% | $178 / Sq Ft |
| 08/10/2020 08/10/20 | Pending | -- | -- | -- |
| 08/07/2020 08/07/20 | For Sale | $849,990 | +19.3% | $178 / Sq Ft |
| 12/19/2014 12/19/14 | Sold | $712,500 | -1.7% | $148 / Sq Ft |
| 11/04/2014 11/04/14 | Pending | -- | -- | -- |
| 10/10/2014 10/10/14 | For Sale | $725,000 | +1.8% | $151 / Sq Ft |
| 10/10/2014 10/10/14 | Off Market | $712,500 | -- | -- |
Tax History Compared to Growth
Tax History
| Year | Tax Paid | Tax Assessment Tax Assessment Total Assessment is a certain percentage of the fair market value that is determined by local assessors to be the total taxable value of land and additions on the property. | Land | Improvement |
|---|---|---|---|---|
| 2024 | $12,206 | $1,053,610 | $393,000 | $660,610 |
| 2023 | $11,550 | $1,023,460 | $393,000 | $630,460 |
| 2022 | $10,019 | $876,170 | $328,000 | $548,170 |
| 2021 | $9,466 | $806,620 | $298,000 | $508,620 |
| 2020 | $9,229 | $779,810 | $286,000 | $493,810 |
| 2019 | $9,079 | $767,130 | $283,000 | $484,130 |
| 2018 | $8,822 | $767,130 | $283,000 | $484,130 |
| 2017 | $8,732 | $752,130 | $268,000 | $484,130 |
| 2016 | $8,791 | $758,850 | $268,000 | $490,850 |
| 2015 | $8,300 | $743,730 | $268,000 | $475,730 |
| 2014 | $7,781 | $698,810 | $253,000 | $445,810 |
Agents Affiliated with this Home
-
Brittany Camargo

Seller's Agent in 2025
Brittany Camargo
KW Metro Center
(703) 489-0274
1 in this area
35 Total Sales
-
Greta Kohlhagen

Buyer's Agent in 2025
Greta Kohlhagen
Compass
(703) 927-7911
18 Total Sales
-
Dane Work

Seller's Agent in 2020
Dane Work
Samson Properties
(703) 869-4567
9 in this area
188 Total Sales
-
Cindy Schneider

Buyer's Agent in 2020
Cindy Schneider
Long & Foster
(703) 822-0207
6 in this area
646 Total Sales
-
John Boyce
J
Seller's Agent in 2014
John Boyce
Samson Properties
(703) 425-5646
11 Total Sales
-
K
Buyer's Agent in 2014
KATHY PETERS
Long & Foster
Map
Source: Bright MLS
MLS Number: VAFX2237416
APN: 1062-09-0073
- 9010 Weatherly Way
- 8615 Oak Brook Ln
- 8919 Kiger St
- 8708 Dudley Dr
- 8622 Cross Chase Ct
- 9205 Forest Greens Dr
- 8834 Ox Rd
- 9101 Mariah Jefferson Ct
- 9112 Silver Pointe Way
- 8410 Copperleaf Ct
- 8435 Peace Lily Ct Unit 314
- 9053 John Sutherland Ln
- 8764 Flowering Dogwood Ln
- 8617 Rocky Gap Ct
- 8456 Rocky Knob Ct
- 9616 Larkview Ct
- 8757 Southern Oaks Place
- 8861 White Orchid Place
- 8217 Bayberry Ridge Rd
- 9205 Franks Point Ln
