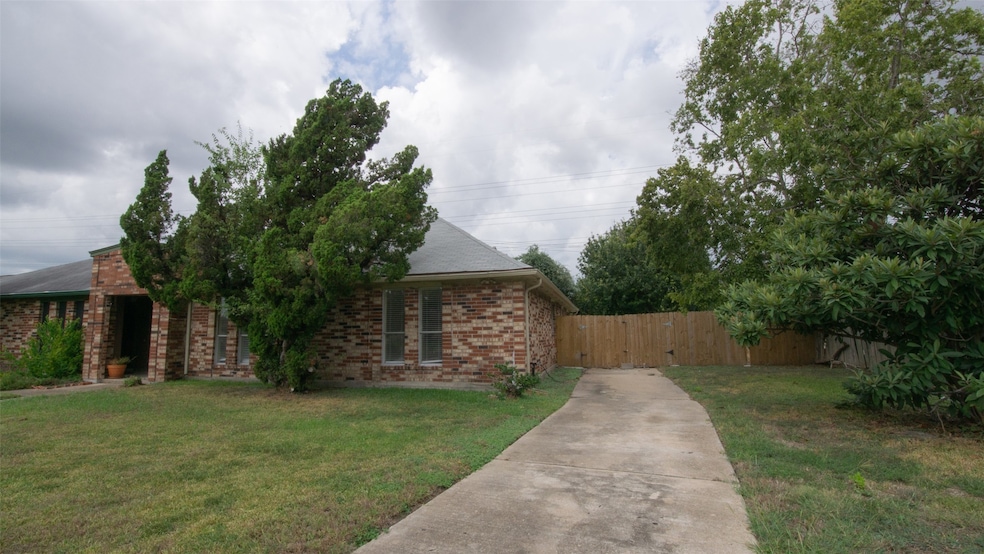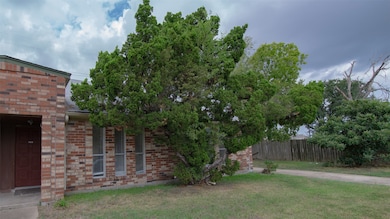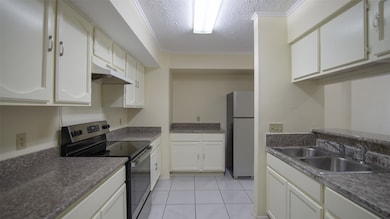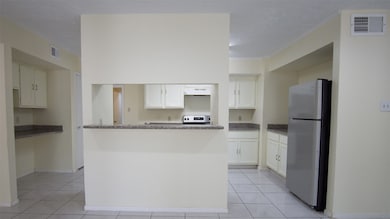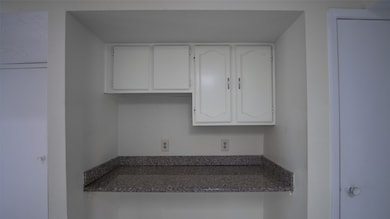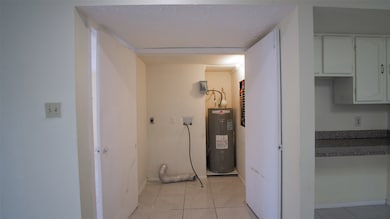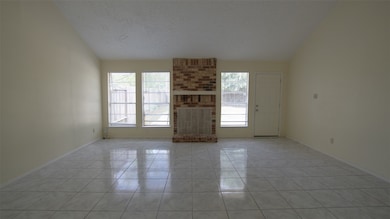9102 Benthos Dr Houston, TX 77083
Alief NeighborhoodHighlights
- High Ceiling
- Family Room Off Kitchen
- Breakfast Bar
- Granite Countertops
- Double Vanity
- Bathtub with Shower
About This Home
Enjoy spacious living in this well-maintained duplex located in the desirable Beckford West Subdivision. This home featuresthree bedrooms and two bathrooms, with flexible space that can serve as a formal dining room or living room. The interioroffers tile flooring throughout, a family room with rear access, and a kitchen equipped with granite countertops, an electricrange, a full-size refrigerator, and a breakfast bar. The convenience of an indoor utility room and a built-in desk for work orstudy makes this home both practical and functional. Step outside to your private outdoor space, perfect for relaxation, andbenefit from ample parking. With easy access to major highways, schools, shopping, dining, and entertainment, this homeprovides the ideal blend of comfort and convenience.
Property Details
Home Type
- Multi-Family
Est. Annual Taxes
- $4,100
Year Built
- Built in 1979
Lot Details
- 7,030 Sq Ft Lot
- East Facing Home
- Back Yard Fenced
Parking
- Additional Parking
Home Design
- Duplex
Interior Spaces
- 1,676 Sq Ft Home
- 1-Story Property
- High Ceiling
- Family Room Off Kitchen
- Dining Room
- Utility Room
- Washer and Electric Dryer Hookup
- Tile Flooring
- Security System Owned
Kitchen
- Breakfast Bar
- Electric Oven
- Electric Range
- Granite Countertops
- Disposal
Bedrooms and Bathrooms
- 3 Bedrooms
- 2 Full Bathrooms
- Double Vanity
- Bathtub with Shower
Schools
- Hicks Elementary School
- Albright Middle School
- Aisd Draw High School
Utilities
- Central Heating and Cooling System
Listing and Financial Details
- Property Available on 11/28/25
- Long Term Lease
Community Details
Overview
- Beckford West Subdivision
Pet Policy
- No Pets Allowed
Map
Source: Houston Association of REALTORS®
MLS Number: 60098773
APN: 1143810010001
- 8806 Inglebrook Ln
- 13710 Evansdale Ln
- 8603 Jubilee Dr
- 9219 Benchley Dr
- 13426 Sanderford Ln
- 8526 Ralstons Ridge Dr
- 13139 Birch Grove Dr
- 13034 Lima Dr
- 9631 Stockwell Dr
- 13103 Benford Dr
- 9507 Wellsworth Dr
- 13518 Oak Bend Forest Dr
- 9519 Wellsworth Dr
- 13107 Dawn Hollow Ln
- 9614 Wellsworth Dr
- 8910 Beau Monde Dr
- 0 Bissonnet St Unit 5006520
- 9415 Danforth Way
- 13007 Hill Canyon Ln
- 9330 Danforth Way
- 8911 Willow Wind Ln
- 13327 Bafing Dr
- 9606 Benthos Dr
- 8643 Causeway Dr
- 13150 Bissonnet St
- 13210 Old Richmond Rd
- 13210 Old Richmond Rd Unit A
- 9519 Wellsworth Dr
- 8418 Village Rose Ln
- 9610 Wellsworth Dr
- 13019 Bassford Dr
- 8531 Ashford Green Ln
- 13126 Bentcrest Ct
- 8131 Montague Manor Ln
- 13835 Purplemartin St
- 8050 Montague Manor Ln
- 9414 Beringwood Dr
- 8042 Montague Manor Ln
- 8617 Mapletwist St
- 8003 Beech Park Ln
