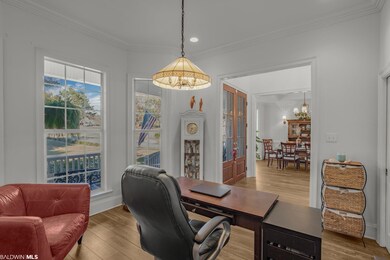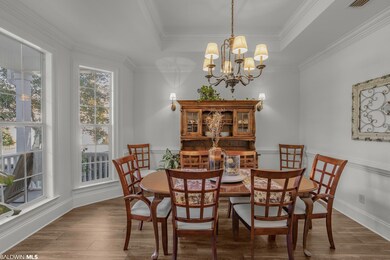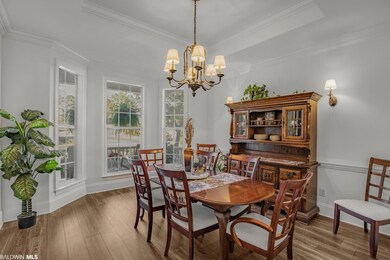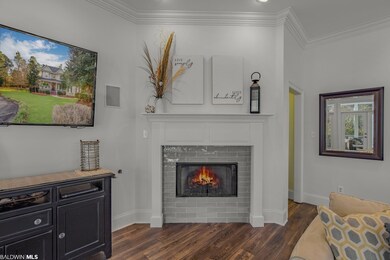
9102 Magnolia Ct Spanish Fort, AL 36527
Timbercreek NeighborhoodHighlights
- Fitness Center
- In Ground Pool
- 1.27 Acre Lot
- Rockwell Elementary School Rated A
- Golf Course View
- Clubhouse
About This Home
As of April 2023HOME Sweet HOME! This 6 bedroom, 4 ½ bath, 5300 sq ft home has something for everyone! The front porch welcomes all who come to just stay a while. Upon entering the home, you will notice the two front rooms include a home office and a dining room. The newly renovated chef's kitchen is a dream! Custom cabinets, Stainless steel appliances, (refrigerator included), double oven, gas cooktop, kitchen island with seating easily for 4 people, quartz counter tops, pendant lighting, custom backsplash, crown molding, eat in area/sitting area with double doors to the deck make up this amazing kitchen. The kitchen opens to the den which includes a gas fireplace, crown molding and double doors that open to the screened in back deck. The spacious primary bedroom is off the den and offers tray ceilings, crown molding, huge windows, walk in closet, an attached bath with a double vanity, soaking tub, separate stand-up shower. Downstairs to the fully remodeled walk out basement which includes a full kitchen, a bedroom and closet, a full bath with tub/shower combo, a workout room and a workshop. The basement leads outside to the relaxing patio. Above the main level is a huge common space with built in bookshelves, drawers, and desk, 4 bedrooms, a jack and jill bathroom connects 2 of the bedrooms, a laundry chute, and another bathroom. This home has a 3-car garage, long driveway, and a sidewalk to the impressive backyard. The beautifully landscaped backyard has an inground saltwater pool, patio, and trees shade the back of the property. Plus home has a new 2023 Fortified roof! Now is the time to see this dream home! Schedule your showing today!
Home Details
Home Type
- Single Family
Est. Annual Taxes
- $2,971
Year Built
- Built in 2005
Lot Details
- 1.27 Acre Lot
- Cul-De-Sac
- Partially Fenced Property
- Lot Has A Rolling Slope
- Few Trees
HOA Fees
- $83 Monthly HOA Fees
Property Views
- Golf Course
- Woods
Home Design
- Traditional Architecture
- Slab Foundation
- Wood Frame Construction
- Dimensional Roof
- Ridge Vents on the Roof
- Wood Siding
Interior Spaces
- 5,300 Sq Ft Home
- 3-Story Property
- Central Vacuum
- High Ceiling
- ENERGY STAR Qualified Ceiling Fan
- Ceiling Fan
- Gas Log Fireplace
- Double Pane Windows
- Great Room with Fireplace
- Combination Dining and Living Room
- Home Office
- Bonus Room
- Screened Porch
- Utility Room
- Stacked Washer and Dryer
- Finished Basement
- Walk-Out Basement
Kitchen
- Breakfast Area or Nook
- Eat-In Kitchen
- Gas Range
- <<microwave>>
- Dishwasher
- Disposal
Flooring
- Carpet
- Tile
- Vinyl
Bedrooms and Bathrooms
- 6 Bedrooms
- Primary Bedroom on Main
- Split Bedroom Floorplan
- En-Suite Primary Bedroom
- En-Suite Bathroom
- Walk-In Closet
- Dual Vanity Sinks in Primary Bathroom
- Private Water Closet
- Jetted Tub in Primary Bathroom
- Separate Shower
Home Security
- Fire and Smoke Detector
- Termite Clearance
Parking
- Attached Garage
- Automatic Garage Door Opener
Schools
- Rockwell Elementary School
- Spanish Fort Middle School
- Spanish Fort High School
Utilities
- Heat Pump System
- Heating System Uses Propane
- Underground Utilities
- Tankless Water Heater
- Cable TV Available
Additional Features
- In Ground Pool
- Dwelling with Separate Living Area
Listing and Financial Details
- Assessor Parcel Number 32-08-27-0-000-057.000
Community Details
Overview
- Association fees include management, recreational facilities, clubhouse, pool
- Timbercreek Subdivision
- The community has rules related to covenants, conditions, and restrictions
Amenities
- Community Barbecue Grill
- Clubhouse
- Meeting Room
Recreation
- Tennis Courts
- Community Playground
- Fitness Center
- Community Pool
- Children's Pool
Security
- Resident Manager or Management On Site
Ownership History
Purchase Details
Home Financials for this Owner
Home Financials are based on the most recent Mortgage that was taken out on this home.Purchase Details
Home Financials for this Owner
Home Financials are based on the most recent Mortgage that was taken out on this home.Similar Homes in Spanish Fort, AL
Home Values in the Area
Average Home Value in this Area
Purchase History
| Date | Type | Sale Price | Title Company |
|---|---|---|---|
| Warranty Deed | $900,000 | None Listed On Document | |
| Warranty Deed | $532,500 | None Available |
Mortgage History
| Date | Status | Loan Amount | Loan Type |
|---|---|---|---|
| Open | $85,000 | Credit Line Revolving | |
| Open | $667,400 | New Conventional | |
| Previous Owner | $458,000 | New Conventional | |
| Previous Owner | $39,614 | Future Advance Clause Open End Mortgage | |
| Previous Owner | $503,625 | VA | |
| Previous Owner | $169,106 | New Conventional | |
| Previous Owner | $250,000 | Credit Line Revolving |
Property History
| Date | Event | Price | Change | Sq Ft Price |
|---|---|---|---|---|
| 06/27/2025 06/27/25 | For Sale | $1,029,000 | +14.3% | $224 / Sq Ft |
| 04/12/2023 04/12/23 | Sold | $900,000 | -2.7% | $170 / Sq Ft |
| 03/05/2023 03/05/23 | Pending | -- | -- | -- |
| 02/15/2023 02/15/23 | For Sale | $925,000 | +73.7% | $175 / Sq Ft |
| 08/12/2015 08/12/15 | Sold | $532,500 | 0.0% | $112 / Sq Ft |
| 08/12/2015 08/12/15 | Sold | $532,500 | 0.0% | $112 / Sq Ft |
| 07/13/2015 07/13/15 | Pending | -- | -- | -- |
| 07/13/2015 07/13/15 | Pending | -- | -- | -- |
| 05/29/2015 05/29/15 | For Sale | $532,500 | -- | $112 / Sq Ft |
Tax History Compared to Growth
Tax History
| Year | Tax Paid | Tax Assessment Tax Assessment Total Assessment is a certain percentage of the fair market value that is determined by local assessors to be the total taxable value of land and additions on the property. | Land | Improvement |
|---|---|---|---|---|
| 2024 | -- | $97,900 | $10,300 | $87,600 |
| 2023 | $4,048 | $88,980 | $10,200 | $78,780 |
| 2022 | $3,362 | $74,060 | $0 | $0 |
| 2021 | $2,971 | $64,900 | $0 | $0 |
| 2020 | $2,890 | $63,800 | $0 | $0 |
| 2019 | $2,709 | $64,040 | $0 | $0 |
| 2018 | $2,709 | $64,040 | $0 | $0 |
| 2017 | $2,709 | $64,040 | $0 | $0 |
| 2016 | $2,526 | $58,740 | $0 | $0 |
| 2015 | -- | $55,900 | $0 | $0 |
| 2014 | -- | $56,400 | $0 | $0 |
| 2013 | -- | $56,920 | $0 | $0 |
Agents Affiliated with this Home
-
Melanie Susman

Seller's Agent in 2025
Melanie Susman
Roberts Brothers TREC
(251) 709-2502
2 in this area
235 Total Sales
-
Daniela Nielsen

Seller's Agent in 2023
Daniela Nielsen
Bellator Real Estate, LLC
(251) 644-0039
5 in this area
121 Total Sales
-
Terry Reeves

Seller's Agent in 2015
Terry Reeves
Coastal Alabama Real Estate
(251) 234-9997
19 in this area
233 Total Sales
-
Laura Reeves

Seller's Agent in 2015
Laura Reeves
Coastal Alabama Real Estate
(251) 490-8402
15 in this area
164 Total Sales
-
T
Seller Co-Listing Agent in 2015
Terry Lynn Reeves
Coldwell Banker Reehl Prop Daphne
-
D
Buyer's Agent in 2015
Donnie Clark
eXp Realty Southern Branch
Map
Source: Baldwin REALTORS®
MLS Number: 341266
APN: 32-08-27-0-000-057.000
- 30482 Laurel Ct
- 30595 Laurel Ct
- 9000 Pine Run
- 0 Middle Creek Cir Unit 367959
- 30571 Middle Creek Cir
- 9330 Timbercreek Blvd
- 8319 Pine Run
- 8319 Pine Run Unit 58
- 30230 Dolive Ridge
- 9425 Sweet Gum Ct
- 9849 Aspen Cir
- 8814 Pine Run
- 9494 Hackberry Ct Unit 18
- 9494 Hackberry Ct
- 30708 Azalea Ct
- 30708 Azalea Ct Unit 147 Ph 1
- 9791 Aspen Cir
- 30139 Dolive Ridge
- 30320 Mistletoe Ct
- 9351 Aspen Cir






