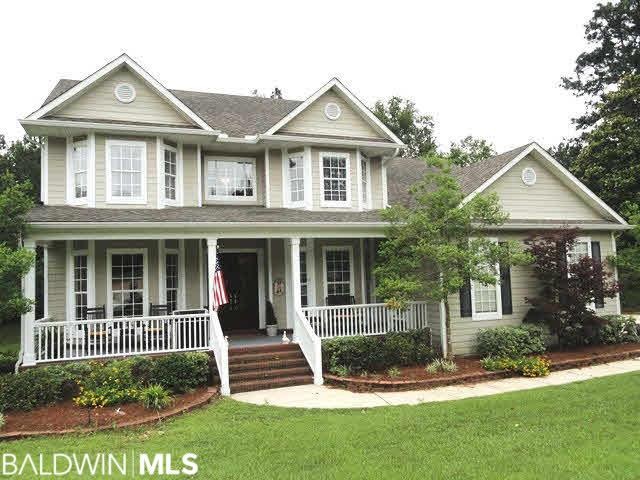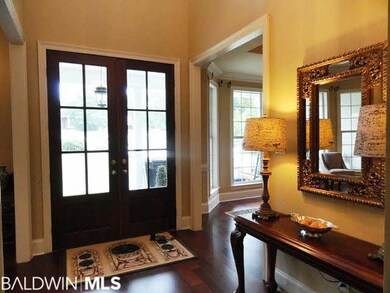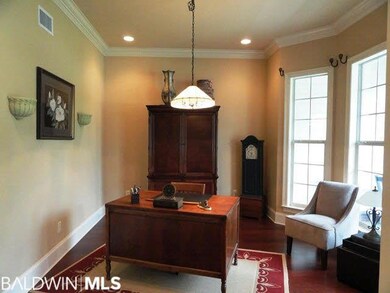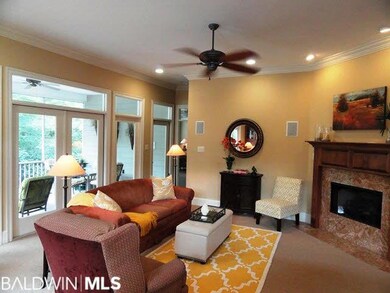
9102 Magnolia Ct Spanish Fort, AL 36527
Timbercreek NeighborhoodHighlights
- Golf Course Community
- Fitness Center
- Clubhouse
- Rockwell Elementary School Rated A
- Garage Apartment
- Great Room with Fireplace
About This Home
As of April 2023SPACE, SPACE, SPACE! THIS HOME HAS ALL THE SPACE YOU WOULD NEED FROM OFFICE OR FORMAL LIVING AND DINING, SIX BEDROOMS, + BONUS ROOM AND IN-LAW SUITE INCLUDES KITCHEN. EXERCISE ROOM, WORKSHOP, GOLF COURSE LOT, SCR. PORCH AND DECK, 3 CAR GARAGE IN A CUL DE SAC LOCATED IN HIGHLY SOUGHT AFTER TIMBERCREEK SUBDVN. OPEN KIT/GREAT ROOM, GRANITE, 10' CEILINGS & SURROUND SOUND. ROCKWELL, SP. FT SCHOOL
Last Buyer's Agent
Non Member
Non Member Office
Home Details
Home Type
- Single Family
Est. Annual Taxes
- $2,382
Year Built
- Built in 2005
Lot Details
- 0.33 Acre Lot
- Lot Dimensions are 59x244
- Lot Has A Rolling Slope
- Few Trees
Home Design
- Traditional Architecture
- Wood Frame Construction
- Dimensional Roof
- Wood Siding
Interior Spaces
- 4,773 Sq Ft Home
- 2-Story Property
- Central Vacuum
- ENERGY STAR Qualified Ceiling Fan
- Gas Log Fireplace
- Double Pane Windows
- Great Room with Fireplace
- Family Room
- Dining Room
- Bonus Room
- Screened Porch
- Utility Room
- Basement Fills Entire Space Under The House
Kitchen
- Breakfast Area or Nook
- <<doubleOvenToken>>
- Gas Range
- <<microwave>>
- Dishwasher
- Disposal
Flooring
- Wood
- Carpet
- Tile
Bedrooms and Bathrooms
- 6 Bedrooms
- Split Bedroom Floorplan
Home Security
- Fire and Smoke Detector
- Termite Clearance
Parking
- Attached Garage
- Garage Apartment
- Automatic Garage Door Opener
- Golf Cart Garage
Utilities
- Heat Pump System
- Heating System Uses Natural Gas
- Underground Utilities
- Tankless Water Heater
- Cable TV Available
Community Details
Overview
- Timbercreek Subdivision
- The community has rules related to covenants, conditions, and restrictions
Amenities
- Community Barbecue Grill
- Clubhouse
- Meeting Room
Recreation
- Golf Course Community
- Tennis Courts
- Fitness Center
- Community Pool
Ownership History
Purchase Details
Home Financials for this Owner
Home Financials are based on the most recent Mortgage that was taken out on this home.Purchase Details
Home Financials for this Owner
Home Financials are based on the most recent Mortgage that was taken out on this home.Similar Homes in Spanish Fort, AL
Home Values in the Area
Average Home Value in this Area
Purchase History
| Date | Type | Sale Price | Title Company |
|---|---|---|---|
| Warranty Deed | $900,000 | None Listed On Document | |
| Warranty Deed | $532,500 | None Available |
Mortgage History
| Date | Status | Loan Amount | Loan Type |
|---|---|---|---|
| Open | $85,000 | Credit Line Revolving | |
| Open | $667,400 | New Conventional | |
| Previous Owner | $458,000 | New Conventional | |
| Previous Owner | $39,614 | Future Advance Clause Open End Mortgage | |
| Previous Owner | $503,625 | VA | |
| Previous Owner | $169,106 | New Conventional | |
| Previous Owner | $250,000 | Credit Line Revolving |
Property History
| Date | Event | Price | Change | Sq Ft Price |
|---|---|---|---|---|
| 06/27/2025 06/27/25 | For Sale | $1,029,000 | +14.3% | $224 / Sq Ft |
| 04/12/2023 04/12/23 | Sold | $900,000 | -2.7% | $170 / Sq Ft |
| 03/05/2023 03/05/23 | Pending | -- | -- | -- |
| 02/15/2023 02/15/23 | For Sale | $925,000 | +73.7% | $175 / Sq Ft |
| 08/12/2015 08/12/15 | Sold | $532,500 | 0.0% | $112 / Sq Ft |
| 08/12/2015 08/12/15 | Sold | $532,500 | 0.0% | $112 / Sq Ft |
| 07/13/2015 07/13/15 | Pending | -- | -- | -- |
| 07/13/2015 07/13/15 | Pending | -- | -- | -- |
| 05/29/2015 05/29/15 | For Sale | $532,500 | -- | $112 / Sq Ft |
Tax History Compared to Growth
Tax History
| Year | Tax Paid | Tax Assessment Tax Assessment Total Assessment is a certain percentage of the fair market value that is determined by local assessors to be the total taxable value of land and additions on the property. | Land | Improvement |
|---|---|---|---|---|
| 2024 | -- | $97,900 | $10,300 | $87,600 |
| 2023 | $4,048 | $88,980 | $10,200 | $78,780 |
| 2022 | $3,362 | $74,060 | $0 | $0 |
| 2021 | $2,971 | $64,900 | $0 | $0 |
| 2020 | $2,890 | $63,800 | $0 | $0 |
| 2019 | $2,709 | $64,040 | $0 | $0 |
| 2018 | $2,709 | $64,040 | $0 | $0 |
| 2017 | $2,709 | $64,040 | $0 | $0 |
| 2016 | $2,526 | $58,740 | $0 | $0 |
| 2015 | -- | $55,900 | $0 | $0 |
| 2014 | -- | $56,400 | $0 | $0 |
| 2013 | -- | $56,920 | $0 | $0 |
Agents Affiliated with this Home
-
Melanie Susman

Seller's Agent in 2025
Melanie Susman
Roberts Brothers TREC
(251) 709-2502
2 in this area
235 Total Sales
-
Daniela Nielsen

Seller's Agent in 2023
Daniela Nielsen
Bellator Real Estate, LLC
(251) 644-0039
5 in this area
121 Total Sales
-
Terry Reeves

Seller's Agent in 2015
Terry Reeves
Coastal Alabama Real Estate
(251) 234-9997
19 in this area
233 Total Sales
-
Laura Reeves

Seller's Agent in 2015
Laura Reeves
Coastal Alabama Real Estate
(251) 490-8402
15 in this area
164 Total Sales
-
T
Seller Co-Listing Agent in 2015
Terry Lynn Reeves
Coldwell Banker Reehl Prop Daphne
-
D
Buyer's Agent in 2015
Donnie Clark
eXp Realty Southern Branch
Map
Source: Baldwin REALTORS®
MLS Number: 226597
APN: 32-08-27-0-000-057.000
- 30482 Laurel Ct
- 30595 Laurel Ct
- 9000 Pine Run
- 0 Middle Creek Cir Unit 367959
- 30571 Middle Creek Cir
- 9330 Timbercreek Blvd
- 8319 Pine Run
- 8319 Pine Run Unit 58
- 30230 Dolive Ridge
- 9425 Sweet Gum Ct
- 9849 Aspen Cir
- 8814 Pine Run
- 9494 Hackberry Ct Unit 18
- 9494 Hackberry Ct
- 30708 Azalea Ct
- 30708 Azalea Ct Unit 147 Ph 1
- 9791 Aspen Cir
- 30139 Dolive Ridge
- 30320 Mistletoe Ct
- 9351 Aspen Cir






