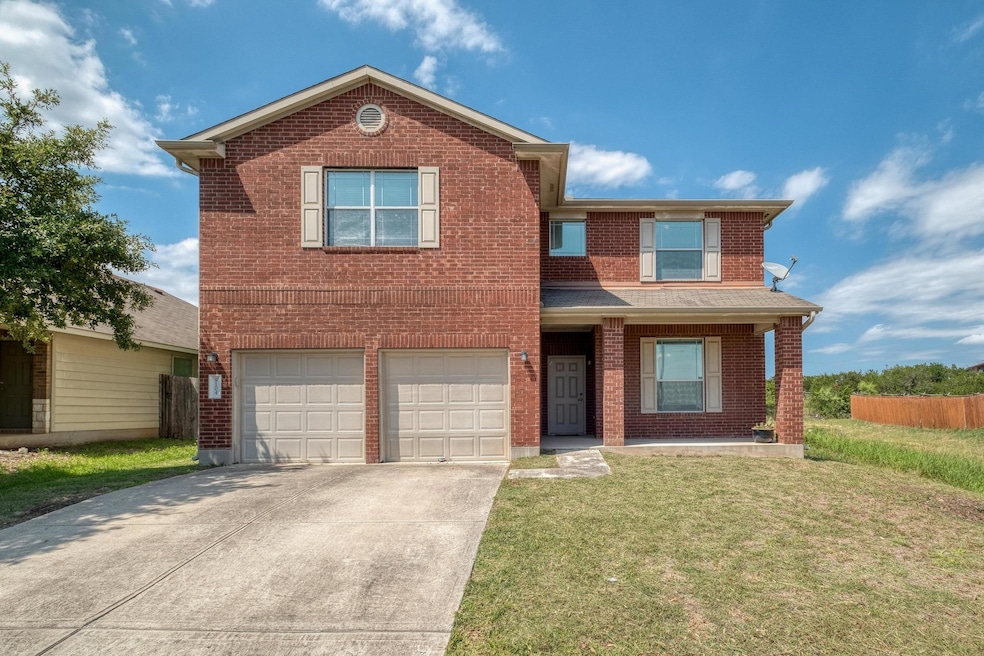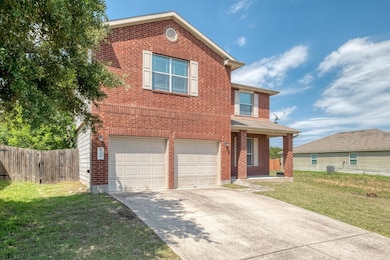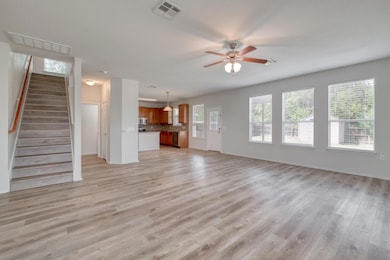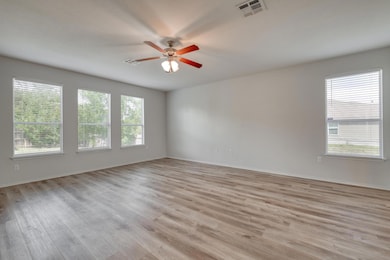
9104 China Rose Dr Austin, TX 78724
Rogers Hill NeighborhoodHighlights
- Very Popular Property
- Multiple Living Areas
- Shed
- View of Trees or Woods
- Covered patio or porch
- Tile Flooring
About This Home
Stunning home in The Woodlands subdivision w no direct neighbors on the right side& a private setting in the backyard. As you step inside, you'll immediately be impressed by the open-concept main-floor living w lots of big picture windows that bring in tons of natural light. This home features LVP wood flooring throughout (no carpet!) &the 2-tone paint creates an inviting ambiance. The spacious living rm is the heart of the home, complete w 9ft ceilings, 2-inch wood blinds& brushed nickel CF making it the perfect spot to relax or entertain. The living rm flows into the spacious kitchen, which features a center island, 3-year-old SS oven & DW+ stove, built-in microwave & a spacious breakfast area.Upstairs, you'll discover the huge primary suite w a CF & LVP wood flooring. This luxurious space boasts a large WIC &an ensuite bath equipped w Quartz vanity, soaking tub& a separate WIS. The generously sized game rm, along w 2 additional bedrms & a guest bath, create plenty of space for a growing family. Outside, you can sit & enjoy the cov patio that overlooks the private& generously sized backyard that is perfect for entertaining friends& family! Storage shed conveys!This lovely home also features full gutters& a recently replaced water heater! The Woodlands neighborhood offers family-friendly amenities including a park, playground, picnic area, community pool, walking trails& the HOA puts on fun social events. You will enjoy the convenience to Morris Williams Golf Course, Hornsby Bend Bird Observatory& Bergstrom International Airport! Its just 15 min to DT Austin, Mueller Mixed-Use Development & the University of Texas w easy access to the 130& 183 Toll &the nearby Travis County Expo Center, Rodeo Austin& Close to the Iconic Sign Bar& Yummy Restaurants like Flamin Burger, Taqueria La Paloma, Amorcito Taqueria& top-rated HEB Grocery Store. Easy commute on the toll to the new Samsung plant, SpaceX &Tesla. Ready for immediate move in! Easy online application!
Listing Agent
Austin Summit Group Brokerage Phone: (512) 250-0253 License #0472689 Listed on: 07/18/2025
Home Details
Home Type
- Single Family
Est. Annual Taxes
- $8,981
Year Built
- Built in 2011
Lot Details
- 5,968 Sq Ft Lot
- Northwest Facing Home
- Wood Fence
- Back Yard Fenced
Parking
- 2 Car Garage
- Front Facing Garage
Home Design
- Slab Foundation
- Composition Roof
- Masonry Siding
Interior Spaces
- 2,573 Sq Ft Home
- 2-Story Property
- Tinted Windows
- Blinds
- Multiple Living Areas
- Views of Woods
Kitchen
- Self-Cleaning Oven
- Free-Standing Range
- Microwave
- Dishwasher
Flooring
- Carpet
- Tile
Bedrooms and Bathrooms
- 3 Bedrooms
Laundry
- Dryer
- Washer
Outdoor Features
- Covered patio or porch
- Shed
Schools
- Oak Meadows Elementary School
- Decker Middle School
- Manor High School
Utilities
- Central Heating and Cooling System
- Natural Gas Not Available
Listing and Financial Details
- Security Deposit $2,145
- Tenant pays for all utilities
- 12 Month Lease Term
- $55 Application Fee
- Assessor Parcel Number 02114009020000
- Tax Block K
Community Details
Overview
- Property has a Home Owners Association
- Woodlands Sec 04 The Subdivision
Pet Policy
- Limit on the number of pets
- Pet Size Limit
- Pet Deposit $350
- Dogs and Cats Allowed
- Breed Restrictions
Map
About the Listing Agent

With over 25 years of combined experience in the Austin real estate market, Chrissy and Mike Caputo are a powerhouse team dedicated to delivering exceptional service and expert guidance to every client. Their comprehensive knowledge of the local market, strong negotiation skills, and proven strategies have made them a trusted choice for buyers, sellers, and investors alike.
Chrissy Caputo has been a fixture in Austin real estate since 1999. Known for her ability to read the market and
Chrissy's Other Listings
Source: Unlock MLS (Austin Board of REALTORS®)
MLS Number: 9134117
APN: 752569
- 9116 China Rose Dr
- 9001 China Rose Dr
- 8925 China Rose Dr
- 5901 Nelson Oaks Dr
- 9004 Postvine Dr
- 8606 Curly Horse Way Unit 7
- 4900 Imperial Dr N
- 5228 Bantom Woods Bend
- 9605 Wayside Blvd
- 9607 Wayside Blvd
- 9008 Tall Sky Trace
- 5105 Bantom Woods Bend
- 8104 Topanga Ln Unit 312
- 8004 Medrano Path Unit 126
- 8405 Riverstone Dr
- 8203 Riverstone Dr
- 4704 Imperial Dr
- 8412 Garcreek Cir
- 8401 Colony Loop Dr
- 5809 Toscana Ave
- 5801 Knoll Pines Pass
- 5508 Nelson Oaks Dr
- 6021 Nelson Oaks Dr
- 6107 Decker Ln
- 9351 Decker Lake Rd
- 8701 Decker Lake Rd
- 5125 English Glade Dr
- 9001 Tall Sky Trace
- 8410 Riverstone Dr Unit B
- 8503 Colony Loop Dr
- 8101 Loyola Ln
- 8400 Garcreek Cir Unit A
- 8418 Riverstone Dr Unit C
- 8412 Garcreek Cir Unit B
- 8403 Colony Loop Dr Unit C
- 8401 Colony Loop Dr Unit C
- 7000 Decker Ln
- 6201 Toscana Ave
- 7400 Annette Cove
- 5624 Toscana Ave






