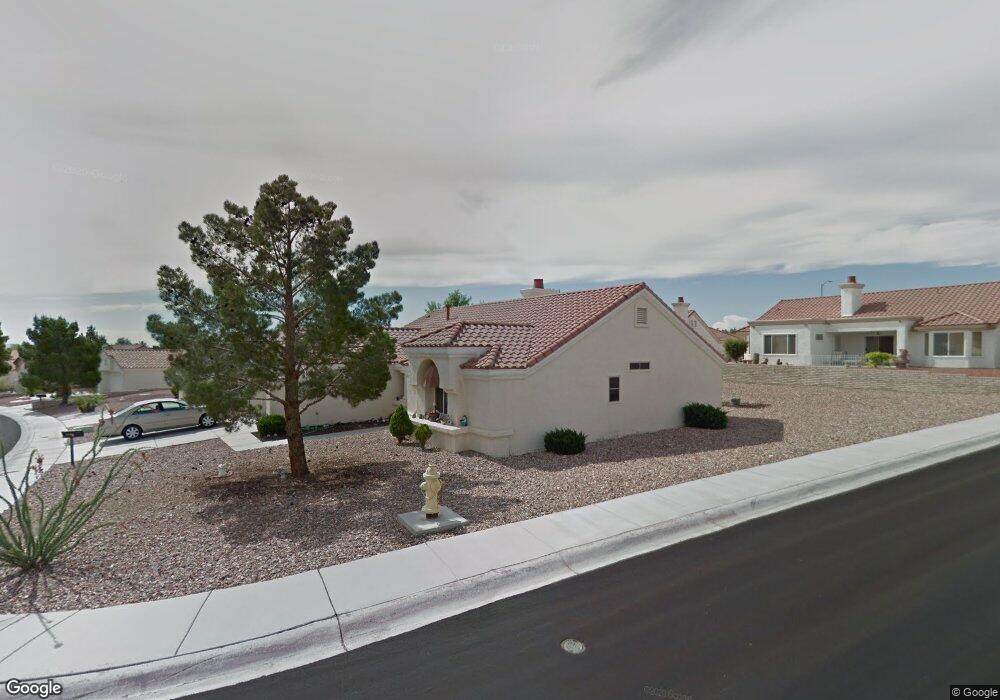9105 Marble Dr Las Vegas, NV 89134
Sun City Summerlin NeighborhoodHighlights
- Golf Course Community
- Active Adult
- Community Pool
- Fitness Center
- Clubhouse
- Security Service
About This Home
Welcome to your dream home in this picturesque golf course community! This stunning single-story residence sits on a large corner lot, providing ample outdoor space and privacy. The open floor plan creates a seamless flow between the living, dining, and kitchen areas, perfect for entertaining family and friends. Enjoy breathtaking mountain views from your backyard, ideal for morning coffee or evening sunsets. The home features generous natural light, stylish finishes, and modern amenities throughout. With easy access to the golf course and community amenities, this property is a perfect blend of comfort and leisure.
Listing Agent
Real Broker LLC Brokerage Email: info@joetaylorgroup.com License #BS.1001861 Listed on: 10/31/2025
Home Details
Home Type
- Single Family
Est. Annual Taxes
- $2,244
Year Built
- Built in 1988
Lot Details
- 10,019 Sq Ft Lot
- North Facing Home
Parking
- 2 Car Garage
- Open Parking
Home Design
- Pitched Roof
- Tile Roof
- Stucco
Interior Spaces
- 1,653 Sq Ft Home
- 1-Story Property
- Ceiling Fan
- Gas Fireplace
- Living Room with Fireplace
- Security System Owned
Kitchen
- Electric Range
- Microwave
- Dishwasher
- Disposal
Flooring
- Carpet
- Tile
Bedrooms and Bathrooms
- 2 Bedrooms
Laundry
- Laundry Room
- Laundry on main level
- Washer and Dryer
Schools
- Lummis Elementary School
- Becker Middle School
- Palo Verde High School
Utilities
- Central Heating and Cooling System
- Heating System Uses Gas
- Cable TV Available
Listing and Financial Details
- Security Deposit $2,000
- Property Available on 11/4/25
- Tenant pays for association fees, cable TV, electricity, gas, grounds care, sewer, water
- The owner pays for trash collection
Community Details
Overview
- Active Adult
- Property has a Home Owners Association
- Suncity Summerlin Association, Phone Number (702) 966-1400
- Sun City Summerlin Subdivision
Recreation
- Golf Course Community
- Fitness Center
- Community Pool
Pet Policy
- Pets allowed on a case-by-case basis
Additional Features
- Clubhouse
- Security Service
Map
Source: Las Vegas REALTORS®
MLS Number: 2731682
APN: 138-17-113-024
- 9048 Litchfield Ave
- 9032 Marble Dr
- 9101 Villa Ridge Dr
- 9037 Grayling Dr
- 9105 Villa Ridge Dr
- 9045 Firebird Dr
- 3112 Birch Grove Ct
- 2900 Crown Ridge Dr
- 9001 Marble Dr
- 9000 Litchfield Ave
- 2832 Castle Bar Dr
- 8925 Litchfield Ave
- 9201 Yucca Blossom Dr
- 8920 Litchfield Ave
- 9061 Gemstone Dr
- 9109 Gemstone Dr
- 9240 January Dr
- 3100 Angelica Ct
- 8901 Litchfield Ave
- 9308 Quail Ridge Dr
- 9053 Marble Dr
- 9109 Grayling Dr
- 9004 Litchfield Ave
- 8917 Villa Ridge Dr
- 9208 Cascade Hills Dr
- 9120 Dolente Ave
- 3228 N Campbell Rd
- 9109 Chenin Ave
- 9008 Ballad Ave
- 3020 Hidden Treasure Dr
- 2660 Crown Ridge Dr
- 9300 Mount Cash Ave Unit 101
- 9436 Quail Ridge Dr
- 3032 Hidden Treasure Dr
- 3337 Epson St
- 3312 Epson St
- 3013 Sungold Dr
- 2756 Desert Crystal Dr
- 8824 Cornwall Glen Ave Unit 276
- 8802 Harwich Ave

