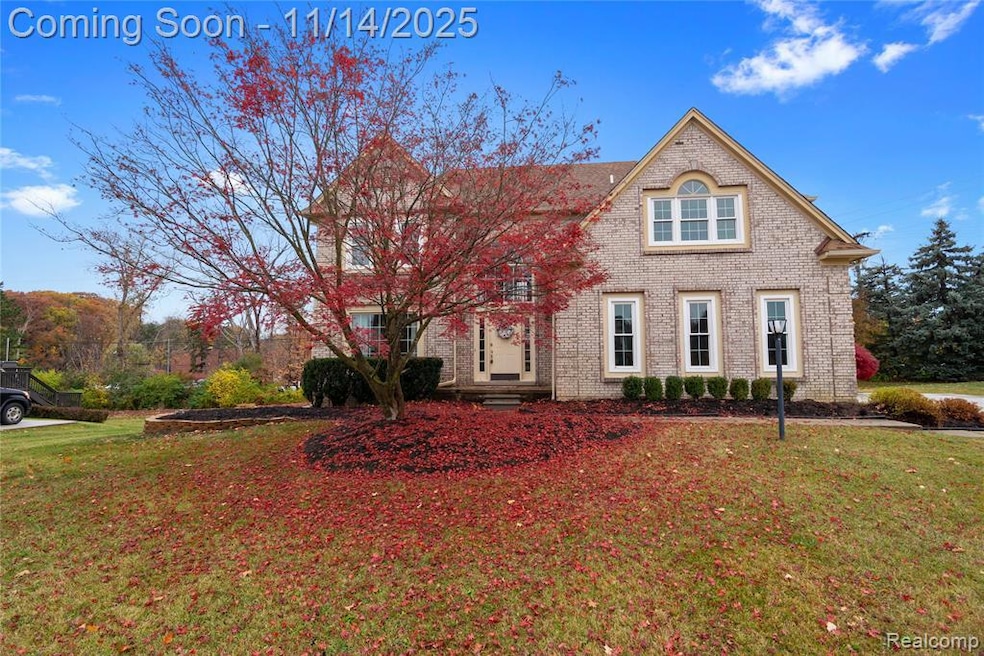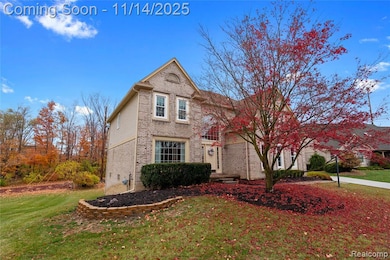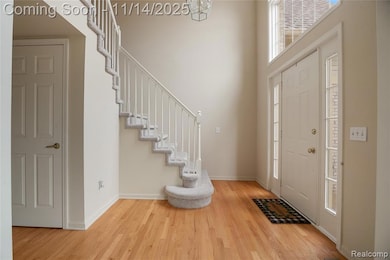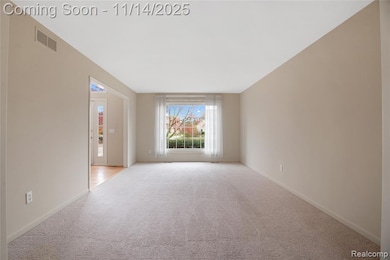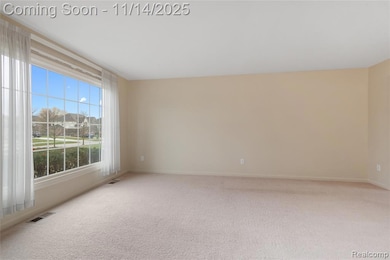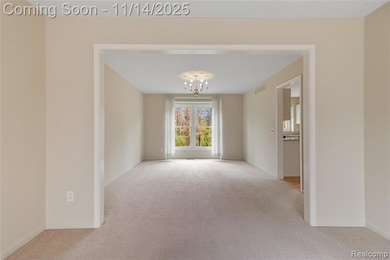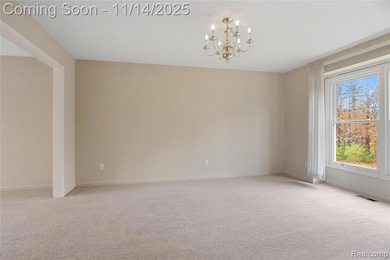9106 Countrywood Dr Plymouth, MI 48170
Highlights
- Colonial Architecture
- Deck
- 2 Car Attached Garage
- Canton High School Rated A
- No HOA
- Soaking Tub
About This Home
Welcome to 9106 Countrywood Dr., Plymouth, MI 48170 — a beautifully maintained 3-bedroom, 2.5-bath Colonial offering nearly 3,000 square feet of comfortable living space. Built in 1997 and thoughtfully cared for, this home combines timeless design with modern function, set on a quiet cul-de-sac in one of Plymouth’s most desirable areas. The classic brick exterior and manicured landscaping create exceptional curb appeal, complemented by a traditional front porch perfect for morning coffee or evening relaxation. Inside, the south-facing orientation fills each room with abundant natural light, enhancing the warm and inviting feel throughout the home. The spacious primary suite provides a private retreat, large enough for a king-sized bed and additional furniture. A generous walk-in closet offers excellent storage, while the en-suite bath includes dual sinks, a soaking tub, and a separate shower. Two additional bedrooms are well-sized and share a conveniently located full bath. The walk-out basement adds tremendous versatility, offering direct access to the backyard and plenty of space for a recreation room, home theater, gym, or home office. With its flexible layout and generous square footage, this level expands the home’s livability in every direction. Recent improvements, including newer windows, enhance both energy efficiency and curb appeal. With its ideal location close to shopping, dining, and the award-winning Plymouth-Canton schools, this property delivers a rare balance of comfort, convenience, and long-term value. Schedule your private showing today and experience all that this exceptional home has to offer.
Home Details
Home Type
- Single Family
Est. Annual Taxes
- $8,097
Year Built
- Built in 1997
Lot Details
- 0.35 Acre Lot
- Lot Dimensions are 97x158.39
Home Design
- Colonial Architecture
- Brick Exterior Construction
- Poured Concrete
- Asphalt Roof
Interior Spaces
- 2,954 Sq Ft Home
- 2-Story Property
- Gas Fireplace
- Living Room with Fireplace
- Unfinished Basement
Kitchen
- Free-Standing Gas Range
- Dishwasher
Bedrooms and Bathrooms
- 3 Bedrooms
- Soaking Tub
Parking
- 2 Car Attached Garage
- Heated Garage
- Garage Door Opener
Utilities
- Forced Air Heating and Cooling System
- Heating System Uses Natural Gas
- Natural Gas Water Heater
Additional Features
- Deck
- Ground Level
Listing and Financial Details
- Security Deposit $4,800
- 12 Month Lease Term
- Negotiable Lease Term
- Application Fee: 35.00
- Assessor Parcel Number 78051040095000
Community Details
Overview
- No Home Owners Association
- Ridgewood West Sub 2 Subdivision
Pet Policy
- Call for details about the types of pets allowed
Map
Source: Realcomp
MLS Number: 20251053691
APN: 78-051-04-0095-000
- 9079 Woodgrove Dr
- 9377 Pineview Dr
- 50157 E Fellows Creek Ct
- 48124 Colony Farm Cir
- 9350 Colony Farms Ct
- 48814 Gyde Rd
- 9875 Ann Arbor Trail
- 7809 Haverhill Ct N
- 48100 Powell Rd
- 1526 Hickory Ridge Ct S
- 9421 Mapletree Dr
- 50045 Standish Ct
- 0 E Ann Arbor Trail Unit 20251048195
- 0 N Beck Rd
- 8140 N Pointe Ct
- 50045 Heron Ct
- 48406 Warren Rd
- 4745 Napier Ct
- 7424 Stonebrook Dr
- 48945 Tuscan Hills Dr
- 9325 N Ridge Rd
- 49435 Plymouth Way Unit 16
- 49300 Crabtree Crossing
- 9421 Marguerite Dr
- 47498 Fox Run Dr
- 45655 Larchmont Dr
- 1401-1483 S Sheldon Rd
- 12916 Heritage
- 44503 N Umberland Cir Unit 151
- 7480 Windsor Woods Dr
- 1315 Waterside
- 685 Deer St
- 43076 Ryegate St
- 45762 S Stonewood Rd
- 49730 Uptown Ave
- 50903 Steed Dr
- 1985 Peerce Ct
- 730 Penniman Ave Unit 205
- 1164 Starwood Ln Unit 36
- 48514 Gladstone Rd
