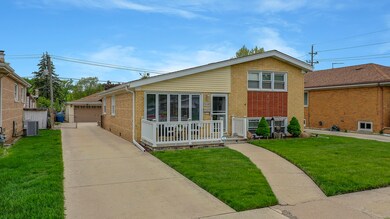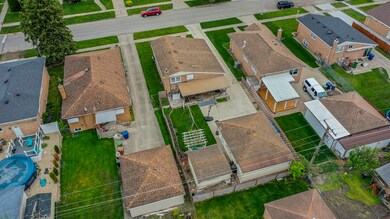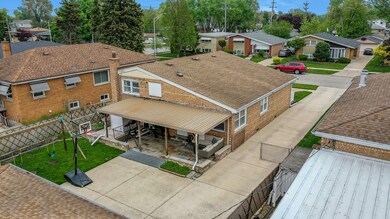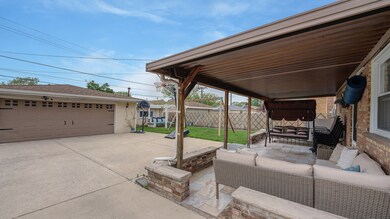
9108 Major Ave Oak Lawn, IL 60453
Highlights
- Deck
- Wood Flooring
- Lower Floor Utility Room
- Vaulted Ceiling
- Granite Countertops
- Stainless Steel Appliances
About This Home
As of July 2023This charming Juliette-style split-level home is immaculately maintained with a neutral and updated move-in ready interior. As you enter, you'll be greeted by an eye-opening vaulted living and dining room combination with sparkling hardwood floors. The sunny eat-in kitchen has been recently updated and features quality maple cabinets, granite countertops, stainless steel appliances, porcelain tile floors, and a convenient door leading to the fenced-in backyard with a large covered patio. The lower level of this home was completely remodeled in 2020 with an expanded full bathroom, beautiful porcelain tile, built in shelving, recessed lighting and more. The property also includes a 2.5-car garage with a side drive and a shed for additional storage. Several updates have been made, including newer windows, roof, and furnace. Don't miss out on this opportunity!
Last Agent to Sell the Property
HomeSmart Realty Group License #475173074 Listed on: 05/31/2023

Home Details
Home Type
- Single Family
Est. Annual Taxes
- $5,215
Year Built
- Built in 1960
Lot Details
- 6,700 Sq Ft Lot
- Lot Dimensions are 50x134
- Fenced Yard
- Paved or Partially Paved Lot
Parking
- 2.5 Car Detached Garage
- Garage Transmitter
- Garage Door Opener
- Parking Space is Owned
Home Design
- Split Level Home
- Tri-Level Property
- Asphalt Roof
- Concrete Perimeter Foundation
Interior Spaces
- 1,216 Sq Ft Home
- Vaulted Ceiling
- Family Room
- Combination Dining and Living Room
- Lower Floor Utility Room
Kitchen
- Range<<rangeHoodToken>>
- <<microwave>>
- Dishwasher
- Stainless Steel Appliances
- Granite Countertops
Flooring
- Wood
- Porcelain Tile
Bedrooms and Bathrooms
- 3 Bedrooms
- 3 Potential Bedrooms
- 2 Full Bathrooms
Laundry
- Laundry Room
- Dryer
- Washer
Finished Basement
- Walk-Out Basement
- Partial Basement
- Finished Basement Bathroom
- Crawl Space
Outdoor Features
- Deck
- Patio
- Shed
Schools
- Harnew Elementary School
- Simmons Middle School
- Oak Lawn Comm High School
Utilities
- Forced Air Heating and Cooling System
- Heating System Uses Natural Gas
- Lake Michigan Water
Community Details
- California Split Level
Listing and Financial Details
- Homeowner Tax Exemptions
Ownership History
Purchase Details
Home Financials for this Owner
Home Financials are based on the most recent Mortgage that was taken out on this home.Purchase Details
Home Financials for this Owner
Home Financials are based on the most recent Mortgage that was taken out on this home.Purchase Details
Home Financials for this Owner
Home Financials are based on the most recent Mortgage that was taken out on this home.Similar Homes in Oak Lawn, IL
Home Values in the Area
Average Home Value in this Area
Purchase History
| Date | Type | Sale Price | Title Company |
|---|---|---|---|
| Warranty Deed | $330,000 | Citywide Title | |
| Warranty Deed | $190,000 | Attorney | |
| Warranty Deed | $130,000 | -- |
Mortgage History
| Date | Status | Loan Amount | Loan Type |
|---|---|---|---|
| Previous Owner | $320,003 | New Conventional | |
| Previous Owner | $214,500 | New Conventional | |
| Previous Owner | $10,318 | FHA | |
| Previous Owner | $198,921 | FHA | |
| Previous Owner | $186,558 | FHA | |
| Previous Owner | $135,000 | Unknown | |
| Previous Owner | $133,900 | VA |
Property History
| Date | Event | Price | Change | Sq Ft Price |
|---|---|---|---|---|
| 07/28/2023 07/28/23 | Sold | $329,900 | 0.0% | $271 / Sq Ft |
| 06/09/2023 06/09/23 | Pending | -- | -- | -- |
| 05/31/2023 05/31/23 | For Sale | $329,900 | +73.6% | $271 / Sq Ft |
| 06/15/2015 06/15/15 | Sold | $190,000 | -4.9% | $156 / Sq Ft |
| 05/04/2015 05/04/15 | Pending | -- | -- | -- |
| 04/27/2015 04/27/15 | For Sale | $199,873 | -- | $164 / Sq Ft |
Tax History Compared to Growth
Tax History
| Year | Tax Paid | Tax Assessment Tax Assessment Total Assessment is a certain percentage of the fair market value that is determined by local assessors to be the total taxable value of land and additions on the property. | Land | Improvement |
|---|---|---|---|---|
| 2024 | $6,882 | $27,001 | $3,853 | $23,148 |
| 2023 | $5,350 | $27,001 | $3,853 | $23,148 |
| 2022 | $5,350 | $18,654 | $3,350 | $15,304 |
| 2021 | $5,215 | $18,654 | $3,350 | $15,304 |
| 2020 | $5,186 | $18,654 | $3,350 | $15,304 |
| 2019 | $5,429 | $20,152 | $3,015 | $17,137 |
| 2018 | $5,201 | $20,152 | $3,015 | $17,137 |
| 2017 | $5,293 | $20,152 | $3,015 | $17,137 |
| 2016 | $4,829 | $16,882 | $2,512 | $14,370 |
| 2015 | $4,751 | $16,882 | $2,512 | $14,370 |
| 2014 | $4,726 | $16,882 | $2,512 | $14,370 |
| 2013 | $5,596 | $21,234 | $2,512 | $18,722 |
Agents Affiliated with this Home
-
Mohammad Abdelrasoul

Seller's Agent in 2023
Mohammad Abdelrasoul
HomeSmart Realty Group
(708) 766-7600
16 in this area
121 Total Sales
-
Robert Fitzpatrick

Buyer's Agent in 2023
Robert Fitzpatrick
Berkshire Hathaway HomeServices Chicago
(312) 543-6568
25 in this area
215 Total Sales
-
Mary Duleba

Buyer Co-Listing Agent in 2023
Mary Duleba
Berkshire Hathaway HomeServices Chicago
(773) 802-6279
25 in this area
210 Total Sales
-
Thomas Domasik

Seller's Agent in 2015
Thomas Domasik
RE/MAX
(708) 359-4092
26 in this area
507 Total Sales
-
Mike McCatty

Buyer's Agent in 2015
Mike McCatty
Century 21 Circle
(708) 945-2121
21 in this area
1,195 Total Sales
Map
Source: Midwest Real Estate Data (MRED)
MLS Number: 11795617
APN: 24-05-402-015-0000
- 9001 Major Ave
- 9217 Major Ave
- 9039 S Central Ave
- 5809 W 90th Place
- 9228 S 55th Ct
- 5905 Lynwood Dr
- 5721 W 88th Place
- 9124 S 54th Ct
- 5848 W 89th St
- 5738 W 88th St
- 5404 Kimball Place
- 5649 W 87th Place
- 9422 Central Ave
- 9116 S 53rd Ct
- 5740 W 87th Place
- 5940 W 88th Place
- 9435 Central Ave
- 9301 Mcvicker Ave
- 5356 Kimball Place
- 9000 Meade Ave






