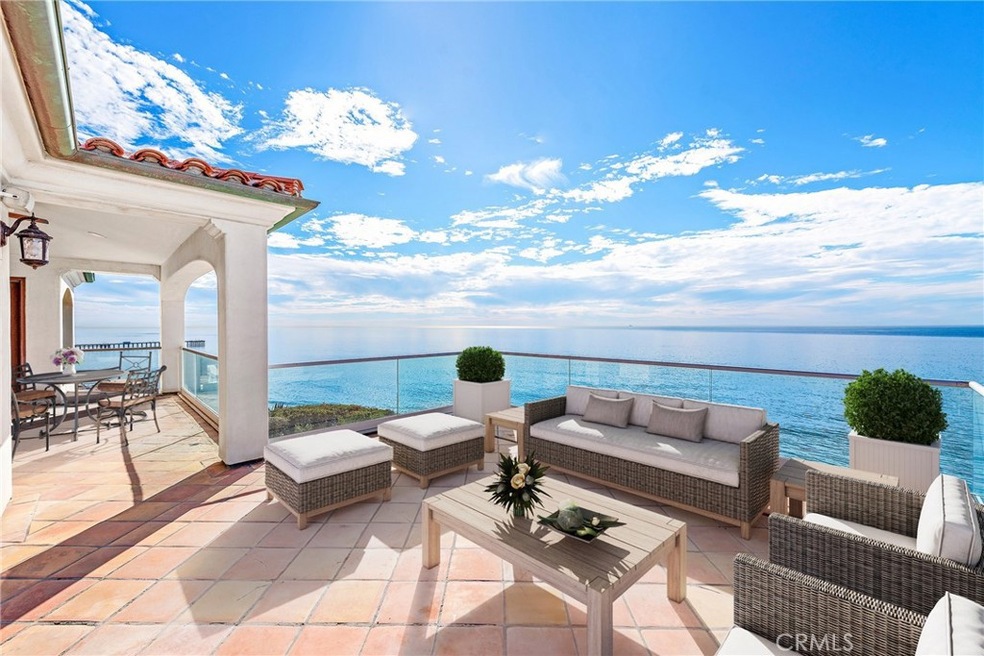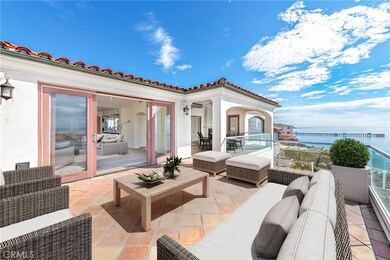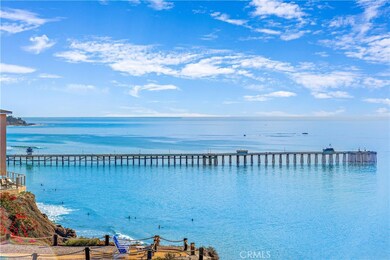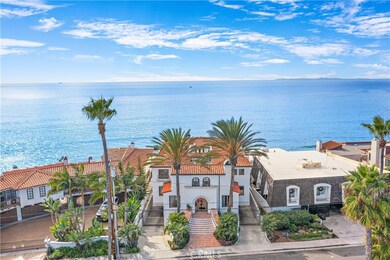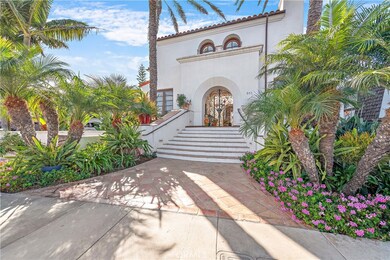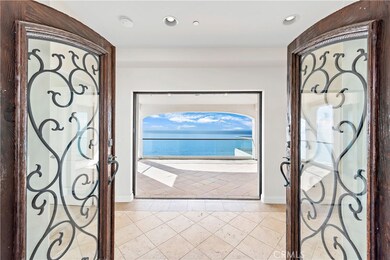
911 Buena Vista Unit 1 San Clemente, CA 92672
Central San Clemente NeighborhoodHighlights
- Beach Front
- White Water Ocean Views
- No Units Above
- Las Palmas Elementary School Rated A-
- Property has ocean access
- Primary Bedroom Suite
About This Home
As of March 2022Live your dream of life on the beach at this stunningly luxurious oceanfront condominium in San Clemente. Spanning approximately 3,287 square feet on one level, the chic penthouse presents captivating ocean, whitewater, coastline, city-light, sunset and pier views that embellish indoor and outdoor living areas. Accessed by an elevator or a grand spiral staircase in the building’s courtyard, the three-bedroom, three-and-one-half-bath residence caters to both lavish entertaining and daily living with a floorplan the separates open-concept public spaces from bedrooms. The kitchen, dining and family rooms connect in one continuous area that opens to a spacious ocean-view deck with fireplace. Enjoy a wet bar with refrigerator and wine cooler, a fireplace in the living room, and a gourmet kitchen with island, pantry, skylight, granite countertops, access to private deck, and stainless-steel KitchenAid appliances including a built-in refrigerator. A large office with fireplace and built-in desk awaits beyond the kitchen, and an extra-generous bonus room showcases a vaulted ceiling, balcony and a corner fireplace with raised hearth. Secondary bedrooms share a well-appointed Hollywood bath, and the primary suite is distinguished by sweeping ocean views, deck access, a walk-in closet with built-ins, a jetted tub, walk-in shower and skylights. One of only three residences in the building, the penthouse condominium includes subterranean parking for four. Its blufftop setting is convenient to downtown San Clemente’s village, award-winning schools, scenic parks and popular recreational destinations.
Last Agent to Sell the Property
Inhabit Collective License #01176379 Listed on: 11/24/2021
Property Details
Home Type
- Condominium
Est. Annual Taxes
- $35,201
Year Built
- Built in 2002
Lot Details
- Beach Front
- No Units Above
- 1 Common Wall
- Landscaped
HOA Fees
- $550 Monthly HOA Fees
Parking
- 4 Car Attached Garage
- Parking Available
- Automatic Gate
- Assigned Parking
Property Views
- White Water Ocean
- Coastline
- Views of a pier
- Catalina
- Panoramic
- City Lights
- Bluff
- Hills
- Neighborhood
Home Design
- Spanish Architecture
- Turnkey
- Planned Development
- Spanish Tile Roof
Interior Spaces
- 3,287 Sq Ft Home
- 1-Story Property
- Open Floorplan
- Wet Bar
- Wired For Sound
- Built-In Features
- Bar
- Beamed Ceilings
- Tray Ceiling
- High Ceiling
- Ceiling Fan
- Skylights
- Recessed Lighting
- Raised Hearth
- Double Pane Windows
- Plantation Shutters
- Window Screens
- French Doors
- Panel Doors
- Entrance Foyer
- Family Room with Fireplace
- Family Room Off Kitchen
- Living Room with Fireplace
- Dining Room
- Den with Fireplace
- Storage
Kitchen
- Open to Family Room
- Breakfast Bar
- Double Self-Cleaning Convection Oven
- Electric Oven
- Six Burner Stove
- Gas Cooktop
- Range Hood
- <<microwave>>
- Freezer
- Ice Maker
- Water Line To Refrigerator
- Dishwasher
- Kitchen Island
- Granite Countertops
- Tile Countertops
- Pots and Pans Drawers
- Disposal
Flooring
- Carpet
- Stone
- Tile
Bedrooms and Bathrooms
- 3 Main Level Bedrooms
- Primary Bedroom Suite
- Walk-In Closet
- Mirrored Closets Doors
- Jack-and-Jill Bathroom
- Stone Bathroom Countertops
- Tile Bathroom Countertop
- Dual Vanity Sinks in Primary Bathroom
- Private Water Closet
- <<bathWSpaHydroMassageTubToken>>
- <<tubWithShowerToken>>
- Multiple Shower Heads
- Separate Shower
- Exhaust Fan In Bathroom
- Linen Closet In Bathroom
Laundry
- Laundry Room
- Washer and Gas Dryer Hookup
Home Security
- Home Security System
- Pest Guard System
Outdoor Features
- Property has ocean access
- Ocean Side of Highway 1
- Balcony
- Deck
- Covered patio or porch
- Outdoor Fireplace
- Exterior Lighting
- Rain Gutters
Schools
- Las Palmas Elementary School
- Ayers Middle School
- San Clemente High School
Utilities
- Forced Air Heating System
- Vented Exhaust Fan
- Natural Gas Connected
- Phone Available
- Cable TV Available
Listing and Financial Details
- Tax Lot 9
- Tax Tract Number 794
- Assessor Parcel Number 93512019
Community Details
Overview
- 3 Units
- Bella Vistas Condominium Association, Phone Number (949) 429-7717
- Compass Property Management HOA
- Maintained Community
Recreation
- Hiking Trails
- Bike Trail
Security
- Security Service
- Resident Manager or Management On Site
- Card or Code Access
- Gated Community
- Fire and Smoke Detector
- Fire Sprinkler System
Ownership History
Purchase Details
Home Financials for this Owner
Home Financials are based on the most recent Mortgage that was taken out on this home.Purchase Details
Purchase Details
Home Financials for this Owner
Home Financials are based on the most recent Mortgage that was taken out on this home.Similar Homes in San Clemente, CA
Home Values in the Area
Average Home Value in this Area
Purchase History
| Date | Type | Sale Price | Title Company |
|---|---|---|---|
| Grant Deed | $3,350,500 | Pacific Coast Title | |
| Interfamily Deed Transfer | -- | None Available | |
| Grant Deed | $1,900,000 | American Title Co |
Mortgage History
| Date | Status | Loan Amount | Loan Type |
|---|---|---|---|
| Previous Owner | $2,010,096 | New Conventional | |
| Previous Owner | $1,050,000 | Credit Line Revolving | |
| Previous Owner | $1,300,000 | Balloon |
Property History
| Date | Event | Price | Change | Sq Ft Price |
|---|---|---|---|---|
| 06/06/2025 06/06/25 | For Sale | $4,295,000 | 0.0% | $1,307 / Sq Ft |
| 05/28/2025 05/28/25 | For Rent | $10,500 | -19.2% | -- |
| 05/08/2024 05/08/24 | Rented | $13,000 | +4.0% | -- |
| 04/30/2024 04/30/24 | Under Contract | -- | -- | -- |
| 04/26/2024 04/26/24 | Off Market | $12,500 | -- | -- |
| 02/28/2024 02/28/24 | Price Changed | $12,500 | 0.0% | $4 / Sq Ft |
| 02/28/2024 02/28/24 | For Rent | $12,500 | -19.4% | -- |
| 02/16/2024 02/16/24 | Off Market | $15,500 | -- | -- |
| 10/01/2023 10/01/23 | For Rent | $15,500 | 0.0% | -- |
| 03/17/2022 03/17/22 | Sold | $3,350,160 | 0.0% | $1,019 / Sq Ft |
| 01/16/2022 01/16/22 | Pending | -- | -- | -- |
| 11/24/2021 11/24/21 | For Sale | $3,349,000 | -- | $1,019 / Sq Ft |
Tax History Compared to Growth
Tax History
| Year | Tax Paid | Tax Assessment Tax Assessment Total Assessment is a certain percentage of the fair market value that is determined by local assessors to be the total taxable value of land and additions on the property. | Land | Improvement |
|---|---|---|---|---|
| 2024 | $35,201 | $3,485,506 | $2,799,978 | $685,528 |
| 2023 | $34,454 | $3,417,163 | $2,745,076 | $672,087 |
| 2022 | $20,085 | $1,986,123 | $1,509,940 | $476,183 |
| 2021 | $19,698 | $1,947,180 | $1,480,333 | $466,847 |
| 2020 | $19,704 | $1,947,180 | $1,480,333 | $466,847 |
| 2019 | $19,316 | $1,909,000 | $1,451,306 | $457,694 |
| 2018 | $19,324 | $1,909,000 | $1,451,306 | $457,694 |
| 2017 | $19,326 | $1,909,000 | $1,451,306 | $457,694 |
| 2016 | $17,655 | $1,743,064 | $1,285,370 | $457,694 |
| 2015 | $17,655 | $1,743,064 | $1,285,370 | $457,694 |
| 2014 | $17,318 | $1,708,920 | $1,260,191 | $448,729 |
Agents Affiliated with this Home
-
Doug Echelberger

Seller's Agent in 2025
Doug Echelberger
Inhabit Collective
(949) 463-0400
43 in this area
408 Total Sales
-
Sydney Kohler

Seller Co-Listing Agent in 2025
Sydney Kohler
Inhabit Collective
(949) 899-2680
1 in this area
36 Total Sales
Map
Source: California Regional Multiple Listing Service (CRMLS)
MLS Number: OC21230653
APN: 935-120-19
- 1001 Buena Vista Unit 2
- 154 Avenida Florencia
- 1503 Calle Sacramento
- 210 W Escalones Unit A,B,C
- 214 W Mariposa Unit B
- 255 W Marquita Unit G
- 1519 Calle Sacramento
- 156 W Escalones
- 155 W Escalones
- 412 Arenoso Ln Unit 403
- 412 Arenoso Ln Unit 102
- 607 Calle Puente
- 117 Avenida Del Poniente
- 409 Arenoso Ln Unit 9
- 409 Arenoso Ln Unit 4
- 309 W Avenida Palizada
- 411 Avenida Granada Unit 4F
- 411 Avenida Granada Unit 2
- 103 Calle Bonito
- 153 Calle Redondel
