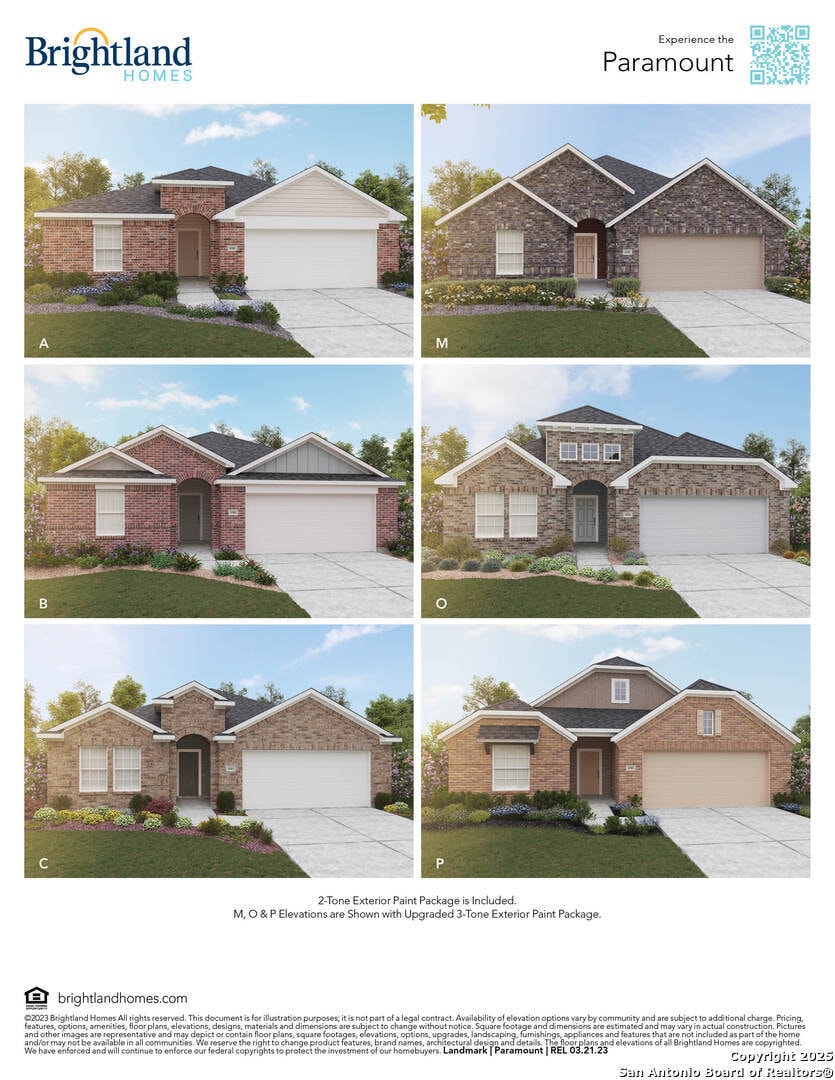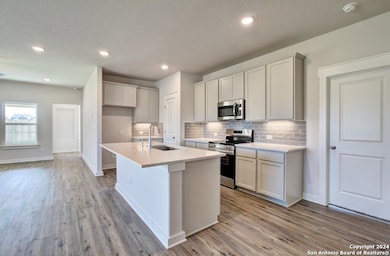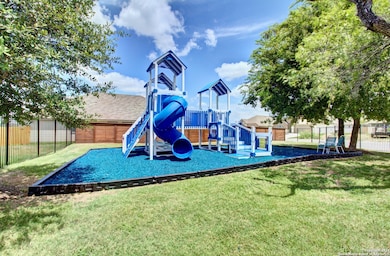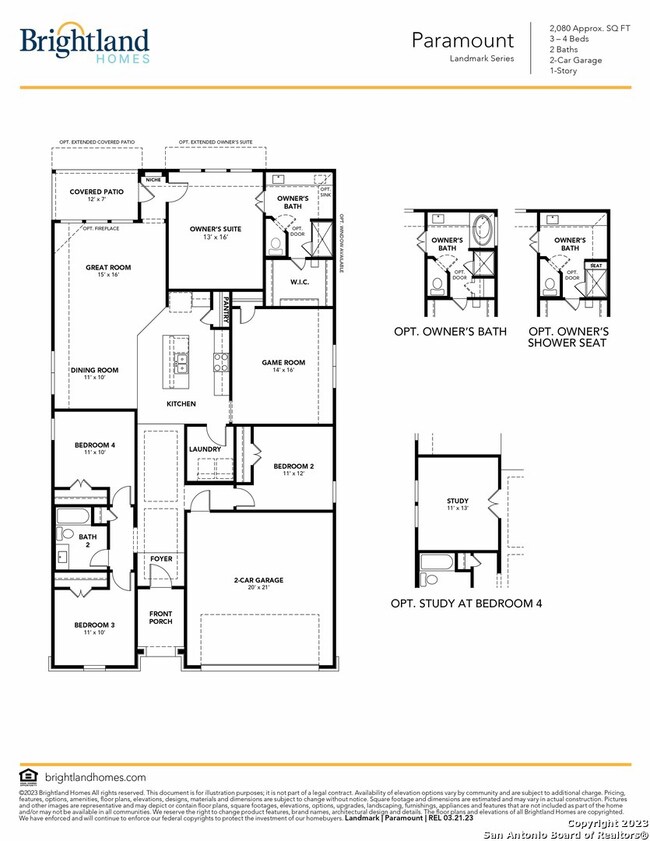
911 Cloudy Sky Rd New Braunfels, TX 78130
Gruene NeighborhoodEstimated payment $2,252/month
Highlights
- New Construction
- Wood Flooring
- Game Room
- Oak Creek Elementary School Rated A
- Attic
- Community Pool
About This Home
**Game Room, Upgraded Owner's Bath, Enlarged Covered Patio, Upgraded Hall Bath** Come see this Paramount floorplan by Brightland Home in the lovely Cloud Country Community. This home is a single-story, 2086 SQFT floorplan with 4 bedrooms and 2 bathrooms. There is a niche at the entrance to the owner's suite. The upgraded bathroom has a separate garden tub with a window above, a tiled walk-in shower, a double vanity with a 36" mirror, a private toilet, and a walk-in closet. The open kitchen boasts 42" cabine
Listing Agent
April Maki
Brightland Homes Brokerage, LLC Listed on: 06/12/2025
Home Details
Home Type
- Single Family
Est. Annual Taxes
- $1,035
Year Built
- Built in 2025 | New Construction
Lot Details
- 6,534 Sq Ft Lot
- Fenced
- Sprinkler System
HOA Fees
- $33 Monthly HOA Fees
Home Design
- Brick Exterior Construction
- Slab Foundation
- Wood Shingle Roof
- Roof Vent Fans
- Radiant Barrier
- Masonry
Interior Spaces
- 2,086 Sq Ft Home
- Property has 1 Level
- Ceiling Fan
- Double Pane Windows
- Low Emissivity Windows
- Game Room
Kitchen
- Eat-In Kitchen
- Walk-In Pantry
- <<selfCleaningOvenToken>>
- Stove
- <<microwave>>
- Ice Maker
- Dishwasher
- Disposal
Flooring
- Wood
- Carpet
- Ceramic Tile
- Vinyl
Bedrooms and Bathrooms
- 4 Bedrooms
- Walk-In Closet
- 2 Full Bathrooms
Laundry
- Laundry Room
- Laundry on main level
- Washer Hookup
Attic
- Permanent Attic Stairs
- Partially Finished Attic
Home Security
- Carbon Monoxide Detectors
- Fire and Smoke Detector
Parking
- 2 Car Attached Garage
- Garage Door Opener
Outdoor Features
- Covered patio or porch
Schools
- Oak Creek Elementary School
- Canyon Middle School
- Canyon High School
Utilities
- Central Heating and Cooling System
- Programmable Thermostat
- High-Efficiency Water Heater
- Cable TV Available
Listing and Financial Details
- Legal Lot and Block 18 / 11
- Assessor Parcel Number 150-11-705-0900
- Seller Concessions Offered
Community Details
Overview
- $175 HOA Transfer Fee
- Diamond Association
- Built by Brightland Homes
- Cloud Country Subdivision
- Mandatory home owners association
Recreation
- Community Pool
- Park
Map
Home Values in the Area
Average Home Value in this Area
Tax History
| Year | Tax Paid | Tax Assessment Tax Assessment Total Assessment is a certain percentage of the fair market value that is determined by local assessors to be the total taxable value of land and additions on the property. | Land | Improvement |
|---|---|---|---|---|
| 2023 | $1,035 | $49,000 | $49,000 | -- |
Property History
| Date | Event | Price | Change | Sq Ft Price |
|---|---|---|---|---|
| 07/11/2025 07/11/25 | For Sale | $384,990 | 0.0% | $185 / Sq Ft |
| 07/08/2025 07/08/25 | Off Market | -- | -- | -- |
| 06/30/2025 06/30/25 | Price Changed | $384,990 | +0.5% | $185 / Sq Ft |
| 06/27/2025 06/27/25 | Price Changed | $382,990 | -4.0% | $184 / Sq Ft |
| 06/17/2025 06/17/25 | Price Changed | $398,990 | -4.6% | $191 / Sq Ft |
| 06/12/2025 06/12/25 | For Sale | $418,200 | -- | $200 / Sq Ft |
Purchase History
| Date | Type | Sale Price | Title Company |
|---|---|---|---|
| Special Warranty Deed | -- | None Listed On Document |
Similar Homes in New Braunfels, TX
Source: San Antonio Board of REALTORS®
MLS Number: 1875155
APN: 15-0117-0509-00
- 3558 Twin Dish Way
- 3566 Starbright Dr
- 3569 Alto Stratus
- 910 Dust Devil
- 926 Dust Devil
- 3590 Starbright Dr
- 3542 Hurricane Trail
- 916 Gray Cloud Dr
- 3625 Meteor Rd
- 964 Gray Cloud Dr
- 3627 Twin Dish Way
- 794 Stratus Path
- 3644 Meteor Rd
- 976 Gray Cloud Dr
- 980 Gray Cloud Dr
- 3608 Space Cloud Dr
- 988 Gray Cloud Dr
- 985 Gray Cloud Dr
- 3644 Wet Cloud Dr
- 3626 Conrads Cloud
- 810 Low Cloud Dr
- 3154 Charyn Way
- 629 Northhill Cir
- 624 NW Crossing Dr
- 537 Starling Creek
- 369 Tanager Dr
- 369 Starling Creek
- 3013 Sandstone Way
- 5441 Fm 1102 Unit COTTAGE
- 3316 Falcon Grove
- 352 Lillianite
- 3350 Bluebird Ridge
- 2984 Burrow Way
- 255 Limestone Creek
- 442 Orion Dr
- 2954 Brogan Creek
- 108 Oak Creek Way
- 2930 Brogan Creek
- 2923 Panther Spring
- 2861 Brogan Creek



