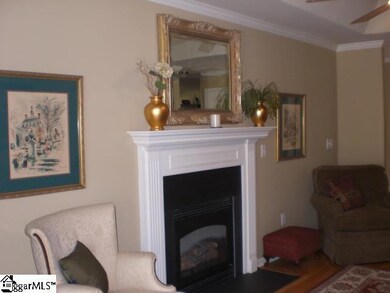
911 Crestwyck Ln Greenville, SC 29615
Highway 14 Area NeighborhoodHighlights
- Traditional Architecture
- Bonus Room
- Breakfast Room
- Pelham Road Elementary School Rated A
- Sun or Florida Room
- Cul-De-Sac
About This Home
As of May 2025Welcome home to this wonderful 2 BR/2 BA home in the desirable Ivybrooke subdivision. Located in the Pelham Rd area and just off Garlington Road, this home has been meticulously maintained and offers 2 spacious bedrooms on the main level with a recreation room upstairs that could be transformed into a 3rd bedroom. The inviting living room opens to a light filled sunroom for enjoying your morning coffee! The large kitchen and breakfast area provide another area for relaxing with friends and family. This home has 2 patios with 1 being accessed from the breakfast/sitting area and the other from the sunroom. The primary bedroom has a large walk-in closet and primary bath with a separate garden tub and shower. The flooring consists of beautiful hardwood, tile, carpet and some laminate. This gated and private community also includes a pool and is a nice stroll from the home. The home is an end unit which gives the feel of an oversized yard without any maintenance responsibilities! Call today to schedule your appointment.
Townhouse Details
Home Type
- Townhome
Est. Annual Taxes
- $876
Lot Details
- 3,485 Sq Ft Lot
- Lot Dimensions are 46 x 76 x 48 x 77
- Cul-De-Sac
- Sprinkler System
- Few Trees
HOA Fees
- $330 Monthly HOA Fees
Parking
- 2 Car Attached Garage
Home Design
- Traditional Architecture
- Brick Exterior Construction
- Slab Foundation
- Architectural Shingle Roof
- Vinyl Siding
Interior Spaces
- 1,681 Sq Ft Home
- 1,400-1,599 Sq Ft Home
- Tray Ceiling
- Smooth Ceilings
- Ceiling Fan
- Gas Log Fireplace
- Living Room
- Bonus Room
- Sun or Florida Room
Kitchen
- Breakfast Room
- Electric Oven
- <<selfCleaningOvenToken>>
- Free-Standing Electric Range
- <<builtInMicrowave>>
- Dishwasher
- Laminate Countertops
- Disposal
Flooring
- Carpet
- Laminate
- Ceramic Tile
Bedrooms and Bathrooms
- 2 Main Level Bedrooms
- Walk-In Closet
- 2 Full Bathrooms
- Garden Bath
Laundry
- Laundry Room
- Laundry on main level
Home Security
Outdoor Features
- Patio
Schools
- Pelham Road Elementary School
- Beck Middle School
- J. L. Mann High School
Utilities
- Central Air
- Heating System Uses Natural Gas
- Gas Water Heater
Listing and Financial Details
- Assessor Parcel Number 0533.29-01-071.00
Community Details
Overview
- Cams/864 442 2333 HOA
- Ivybrooke Subdivision
- Mandatory home owners association
Security
- Storm Windows
- Storm Doors
Ownership History
Purchase Details
Home Financials for this Owner
Home Financials are based on the most recent Mortgage that was taken out on this home.Purchase Details
Home Financials for this Owner
Home Financials are based on the most recent Mortgage that was taken out on this home.Purchase Details
Similar Homes in Greenville, SC
Home Values in the Area
Average Home Value in this Area
Purchase History
| Date | Type | Sale Price | Title Company |
|---|---|---|---|
| Deed | $302,000 | None Listed On Document | |
| Deed | $168,000 | -- | |
| Deed | $145,934 | -- |
Mortgage History
| Date | Status | Loan Amount | Loan Type |
|---|---|---|---|
| Open | $210,000 | New Conventional | |
| Closed | $210,000 | New Conventional | |
| Previous Owner | $122,000 | New Conventional | |
| Previous Owner | $10,000 | Credit Line Revolving | |
| Previous Owner | $125,000 | Purchase Money Mortgage |
Property History
| Date | Event | Price | Change | Sq Ft Price |
|---|---|---|---|---|
| 05/15/2025 05/15/25 | Sold | $302,000 | -1.0% | $216 / Sq Ft |
| 04/02/2025 04/02/25 | For Sale | $304,900 | -- | $218 / Sq Ft |
Tax History Compared to Growth
Tax History
| Year | Tax Paid | Tax Assessment Tax Assessment Total Assessment is a certain percentage of the fair market value that is determined by local assessors to be the total taxable value of land and additions on the property. | Land | Improvement |
|---|---|---|---|---|
| 2024 | $876 | $7,420 | $1,220 | $6,200 |
| 2023 | $876 | $7,420 | $1,220 | $6,200 |
| 2022 | $809 | $7,420 | $1,220 | $6,200 |
| 2021 | $810 | $7,420 | $1,220 | $6,200 |
| 2020 | $770 | $6,790 | $1,160 | $5,630 |
| 2019 | $755 | $6,790 | $1,160 | $5,630 |
| 2018 | $826 | $6,790 | $1,160 | $5,630 |
| 2017 | $819 | $6,790 | $1,160 | $5,630 |
| 2016 | $775 | $169,800 | $29,000 | $140,800 |
| 2015 | $765 | $169,800 | $29,000 | $140,800 |
| 2014 | $740 | $165,970 | $29,000 | $136,970 |
Agents Affiliated with this Home
-
Sharon Hall

Seller's Agent in 2025
Sharon Hall
Access Realty, LLC
(864) 908-7298
1 in this area
46 Total Sales
-
Melody Bell

Buyer's Agent in 2025
Melody Bell
Western Upstate Keller William
(864) 353-7355
1 in this area
156 Total Sales
Map
Source: Greater Greenville Association of REALTORS®
MLS Number: 1553037
APN: 0533.29-01-071.00
- 414 Lakeside Cir
- 102 Lakeside Ct
- 4 Milstead Way
- 6 Milstead Way
- 2 Hillview Dr
- 3 Lake Summit Dr
- 138 Shannon Lake Cir
- 213 Creek Forest Dr
- 15 Sunbriar Dr
- 208 Creek Forest Dr
- 10 Havercroft Ln
- 523 Meadowsweet Ln
- 109 Verdure Dr
- 20 Rocky Creek Ln
- 206 Hoss Trail
- 108 Traverse Dr Unit (Lot 363)
- 110 Traverse Dr Unit (Lot 362)
- 120 Traverse Dr Unit (Lot 360)
- 138 Traverse Dr Unit (Lot 342)
- 26 Rocky Point Way






