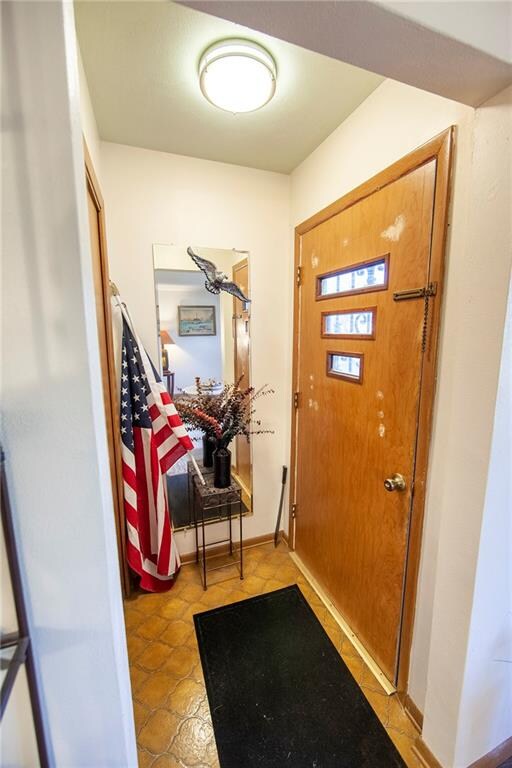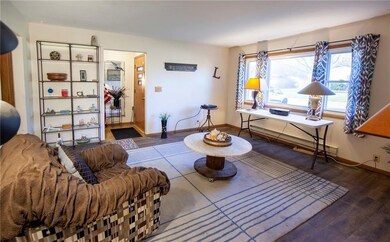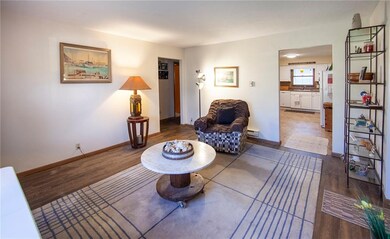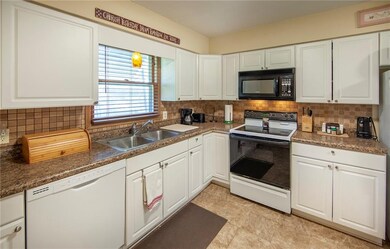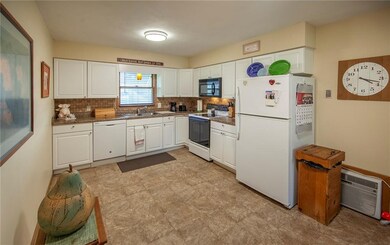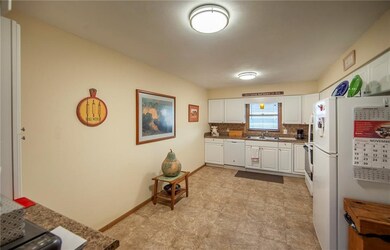
911 Delmar Rd Anderson, IN 46013
Highlights
- Updated Kitchen
- 1 Car Attached Garage
- Combination Kitchen and Dining Room
- Ranch Style House
About This Home
As of January 2021Cute three bedroom southside home is looking for a new owner! This home offers large living room, updated eat-in kitchen with newer white cabinets, countertops, tile back splash and appliances that stay. Updated bathroom, attached garage that leads out back to a covered back porch, large yard with koi pond, shed, fenced yard and no neighbors behind. This home is located only minutes from I69.
Last Agent to Sell the Property
Keller Williams Indy Metro NE License #RB14047452 Listed on: 11/21/2020

Home Details
Home Type
- Single Family
Est. Annual Taxes
- $648
Year Built
- Built in 1973
Parking
- 1 Car Attached Garage
Home Design
- Ranch Style House
- Vinyl Siding
Interior Spaces
- 1,082 Sq Ft Home
- Combination Kitchen and Dining Room
- Crawl Space
- Fire and Smoke Detector
- Updated Kitchen
Bedrooms and Bathrooms
- 3 Bedrooms
- 1 Full Bathroom
Additional Features
- 10,851 Sq Ft Lot
- Window Unit Cooling System
Community Details
- Del Mar Estates Subdivision
Listing and Financial Details
- Assessor Parcel Number 481125203080000003
Ownership History
Purchase Details
Home Financials for this Owner
Home Financials are based on the most recent Mortgage that was taken out on this home.Purchase Details
Home Financials for this Owner
Home Financials are based on the most recent Mortgage that was taken out on this home.Purchase Details
Home Financials for this Owner
Home Financials are based on the most recent Mortgage that was taken out on this home.Similar Homes in Anderson, IN
Home Values in the Area
Average Home Value in this Area
Purchase History
| Date | Type | Sale Price | Title Company |
|---|---|---|---|
| Warranty Deed | -- | None Available | |
| Deed | $65,000 | -- | |
| Warranty Deed | -- | -- |
Mortgage History
| Date | Status | Loan Amount | Loan Type |
|---|---|---|---|
| Open | $89,512 | VA | |
| Previous Owner | $67,145 | VA |
Property History
| Date | Event | Price | Change | Sq Ft Price |
|---|---|---|---|---|
| 01/05/2021 01/05/21 | Sold | $87,500 | +3.1% | $81 / Sq Ft |
| 11/25/2020 11/25/20 | Pending | -- | -- | -- |
| 11/21/2020 11/21/20 | For Sale | $84,900 | +30.6% | $78 / Sq Ft |
| 03/13/2017 03/13/17 | Sold | $65,000 | -4.4% | $60 / Sq Ft |
| 01/24/2017 01/24/17 | Pending | -- | -- | -- |
| 11/11/2016 11/11/16 | For Sale | $68,000 | -- | $63 / Sq Ft |
Tax History Compared to Growth
Tax History
| Year | Tax Paid | Tax Assessment Tax Assessment Total Assessment is a certain percentage of the fair market value that is determined by local assessors to be the total taxable value of land and additions on the property. | Land | Improvement |
|---|---|---|---|---|
| 2024 | $1,020 | $95,400 | $11,800 | $83,600 |
| 2023 | $946 | $88,600 | $11,300 | $77,300 |
| 2022 | $958 | $89,700 | $10,700 | $79,000 |
| 2021 | $885 | $83,100 | $10,600 | $72,500 |
| 2020 | $662 | $63,000 | $10,100 | $52,900 |
| 2019 | $648 | $61,500 | $10,100 | $51,400 |
| 2018 | $644 | $60,300 | $10,100 | $50,200 |
| 2017 | $599 | $59,700 | $10,100 | $49,600 |
| 2016 | $1,195 | $59,700 | $10,100 | $49,600 |
| 2014 | $1,189 | $59,200 | $10,100 | $49,100 |
| 2013 | $1,189 | $60,600 | $10,100 | $50,500 |
Agents Affiliated with this Home
-
Heather Upton

Seller's Agent in 2021
Heather Upton
Keller Williams Indy Metro NE
(317) 572-5589
211 in this area
711 Total Sales
-
Jeff Upton
J
Seller Co-Listing Agent in 2021
Jeff Upton
Keller Williams Indy Metro NE
15 in this area
50 Total Sales
-
Non-BLC Member
N
Buyer's Agent in 2021
Non-BLC Member
MIBOR REALTOR® Association
-
I
Buyer's Agent in 2021
IUO Non-BLC Member
Non-BLC Office
-
Jada Sparks

Seller's Agent in 2017
Jada Sparks
Carpenter, REALTORS®
(317) 800-1747
95 in this area
226 Total Sales
Map
Source: MIBOR Broker Listing Cooperative®
MLS Number: MBR21753034
APN: 48-11-25-203-080.000-003
- 618 N Buckingham Ct
- 4329 Rutgers Dr Unit 40B
- 4329 Rutgers Dr Unit 40B
- 0 Fairview Dr Unit MBR22021213
- 0 Fairview Dr Unit MBR22021211
- 4504 Harvard Dr
- 4221 Haverhill Dr
- 905 Crescent Dr
- 1011 Robin Dr
- 616 W 38th St
- 202 Asbury Dr
- 0 W 42nd St
- 4316 London Ct
- 328 W 53rd St Unit 52
- 328 W 53rd St Unit 86
- 328 W 53rd St Unit 17
- 328 W 53rd St Unit 10
- 328 W 53rd St Unit 11
- 3635 Elmway Dr
- 3826 Delaware St

