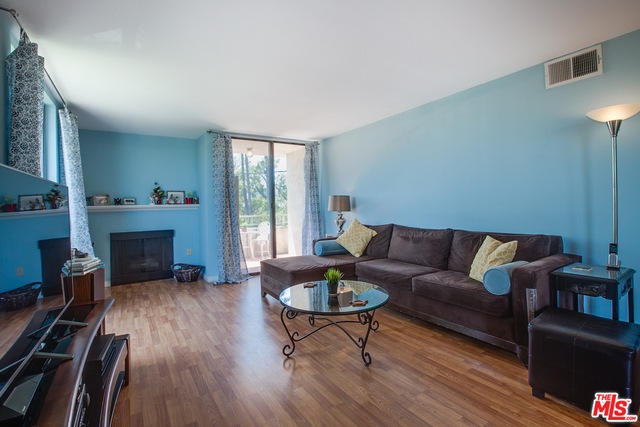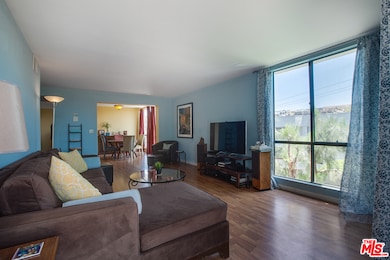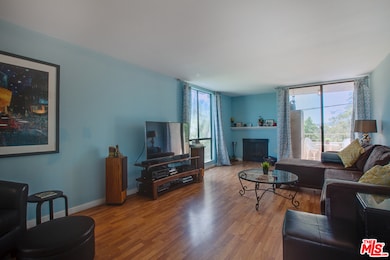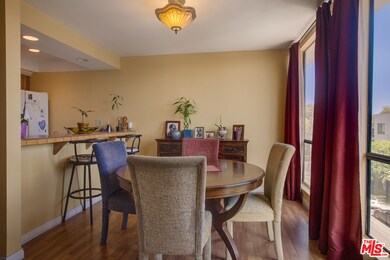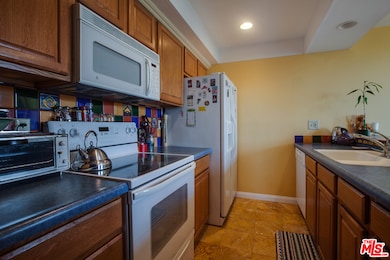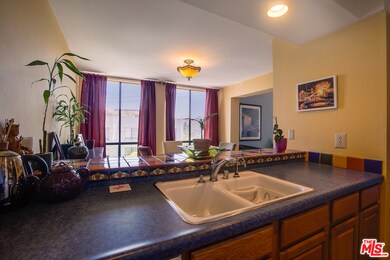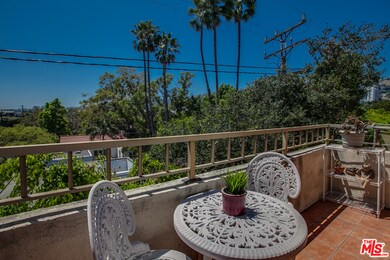
Highland Creek 911 N Kings Rd Unit 310 West Hollywood, CA 90069
Highlights
- Fitness Center
- Auto Driveway Gate
- 38,937 Sq Ft lot
- In Ground Pool
- City Lights View
- 2-minute walk to Kings Road Park
About This Home
As of September 2017Beautiful large corner top floor unit with a spacious open living room, gas fireplace, 7ft tall windows, lots of natural light, balcony with amazing views of the Hills above the Sunset Strip and the Pacific Design Center. Master bedroom with large walk in closet and newly renovated bathroom. Beautiful sun drenched guest bedroom with large closet and a 2nd guest bathroom. Great floor plan with an open concept Kitchen with eat in bar and dinning room with 7ft tall windows looking out onto Willoughby, lush trees and no obstructions. Steps away from the best of West Hollywood's restaurants, clubs, parks and shops. Two side by side parking spots. Beautiful swimming pool to relax and get some sun or do some laps. Perfect location for walking everywhere
Last Agent to Sell the Property
Gabrielle Grant
Bulldog Realtors, Inc. License #01979398 Listed on: 07/27/2017
Property Details
Home Type
- Condominium
Est. Annual Taxes
- $9,231
Year Built
- Built in 1973
HOA Fees
- $586 Monthly HOA Fees
Property Views
- City Lights
- Hills
Home Design
- Contemporary Architecture
Interior Spaces
- 1,254 Sq Ft Home
- 3-Story Property
- Ceiling Fan
- Gas Fireplace
- Great Room
- Living Room with Fireplace
- Dining Area
- Home Gym
- Security Lights
- Laundry Room
Kitchen
- Breakfast Bar
- Oven or Range
- <<microwave>>
- Freezer
- Dishwasher
- Disposal
Flooring
- Bamboo
- Laminate
- Ceramic Tile
Bedrooms and Bathrooms
- 2 Bedrooms
- Walk-In Closet
- Dressing Area
- 2 Full Bathrooms
Parking
- 2 Car Direct Access Garage
- Attached Carport
- Side by Side Parking
- Garage Door Opener
- Auto Driveway Gate
- Controlled Entrance
Pool
- In Ground Pool
- Fence Around Pool
Outdoor Features
- Open Patio
Utilities
- Central Heating and Cooling System
- Cable TV Available
Listing and Financial Details
- Assessor Parcel Number 5529-005-184
Community Details
Overview
- 66 Units
Amenities
- Sundeck
- Sauna
- Meeting Room
- Laundry Facilities
- Elevator
Recreation
- Fitness Center
- Community Pool
Pet Policy
- Pets Allowed
Security
- Card or Code Access
- Carbon Monoxide Detectors
- Fire and Smoke Detector
Ownership History
Purchase Details
Home Financials for this Owner
Home Financials are based on the most recent Mortgage that was taken out on this home.Purchase Details
Home Financials for this Owner
Home Financials are based on the most recent Mortgage that was taken out on this home.Purchase Details
Purchase Details
Similar Homes in West Hollywood, CA
Home Values in the Area
Average Home Value in this Area
Purchase History
| Date | Type | Sale Price | Title Company |
|---|---|---|---|
| Grant Deed | $664,000 | Lawyers Title Company | |
| Individual Deed | $188,500 | First American Title Co | |
| Interfamily Deed Transfer | -- | -- | |
| Interfamily Deed Transfer | -- | -- |
Mortgage History
| Date | Status | Loan Amount | Loan Type |
|---|---|---|---|
| Open | $344,000 | Purchase Money Mortgage | |
| Previous Owner | $165,000 | Credit Line Revolving | |
| Previous Owner | $111,000 | New Conventional | |
| Previous Owner | $125,000 | Credit Line Revolving | |
| Previous Owner | $200,000 | Unknown | |
| Previous Owner | $150,800 | No Value Available | |
| Closed | $18,850 | No Value Available |
Property History
| Date | Event | Price | Change | Sq Ft Price |
|---|---|---|---|---|
| 07/08/2025 07/08/25 | For Sale | $890,000 | +34.0% | $710 / Sq Ft |
| 09/22/2017 09/22/17 | Sold | $664,000 | -3.6% | $530 / Sq Ft |
| 09/05/2017 09/05/17 | Pending | -- | -- | -- |
| 07/27/2017 07/27/17 | For Sale | $689,000 | -- | $549 / Sq Ft |
Tax History Compared to Growth
Tax History
| Year | Tax Paid | Tax Assessment Tax Assessment Total Assessment is a certain percentage of the fair market value that is determined by local assessors to be the total taxable value of land and additions on the property. | Land | Improvement |
|---|---|---|---|---|
| 2024 | $9,231 | $740,698 | $559,875 | $180,823 |
| 2023 | $9,027 | $726,176 | $548,898 | $177,278 |
| 2022 | $8,574 | $711,938 | $538,136 | $173,802 |
| 2021 | $8,511 | $697,980 | $527,585 | $170,395 |
| 2020 | $8,584 | $690,824 | $522,176 | $168,648 |
| 2019 | $8,233 | $677,280 | $511,938 | $165,342 |
| 2018 | $8,229 | $664,000 | $501,900 | $162,100 |
| 2016 | $3,147 | $244,722 | $126,063 | $118,659 |
| 2015 | $3,099 | $241,047 | $124,170 | $116,877 |
| 2014 | $3,102 | $236,326 | $121,738 | $114,588 |
Agents Affiliated with this Home
-
Chloe Metcalfe
C
Seller's Agent in 2025
Chloe Metcalfe
Luxury Collective
(951) 595-5972
7 Total Sales
-
G
Seller's Agent in 2017
Gabrielle Grant
Bulldog Realtors, Inc.
-
Jason Cochran

Buyer's Agent in 2017
Jason Cochran
Pacific Sothebys
(323) 243-6998
4 in this area
92 Total Sales
About Highland Creek
Map
Source: The MLS
MLS Number: 17-255312
APN: 5529-005-184
- 911 N Kings Rd Unit 319
- 927 N Kings Rd Unit 303
- 927 N Kings Rd Unit 306
- 927 N Kings Rd Unit 212
- 851 N Kings Rd Unit 301
- 950 N Kings Rd Unit 223
- 950 N Kings Rd Unit 208
- 950 N Kings Rd Unit 160
- 950 N Kings Rd Unit 341
- 950 N Kings Rd Unit 245
- 949 N Kings Rd Unit 314
- 850 N Kings Rd Unit 312
- 825 N Kings Rd Unit PH1
- 825 N Kings Rd Unit 16
- 825 N Kings Rd Unit 4
- 825 N Kings Rd Unit 1
- 850 N Croft Ave Unit 302
- 1002 N Orlando Ave
- 810 N Orlando Ave
- 1015 N Kings Rd Unit 110
