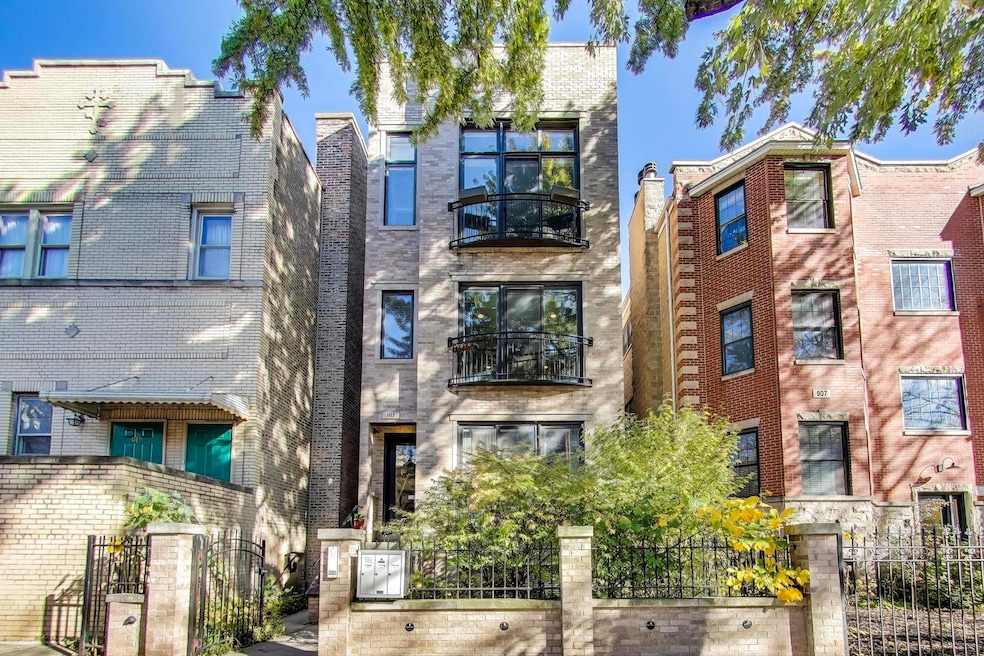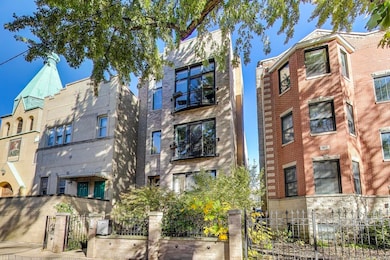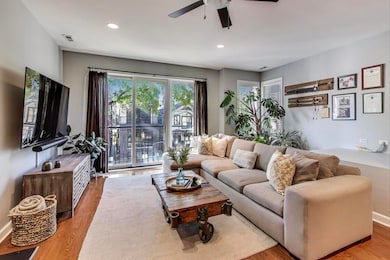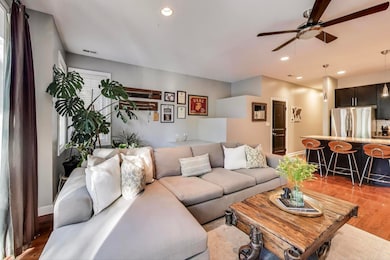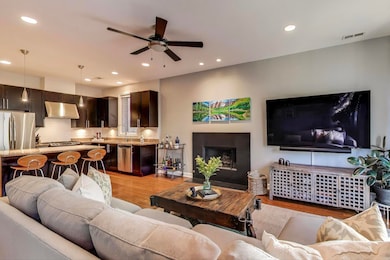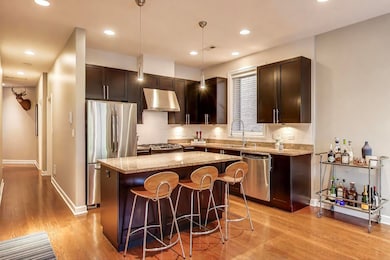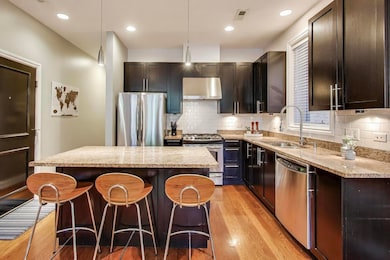911 N Wood St Unit 2 Chicago, IL 60622
East Village NeighborhoodEstimated payment $3,693/month
Highlights
- Open Floorplan
- Wood Flooring
- Balcony
- Deck
- Whirlpool Bathtub
- 2-minute walk to Bertha Honoré Palmer Park
About This Home
Awesome 2-bedroom, 2-bath condo in an all-brick building in East Village! Situated on a beautiful tree-lined street, perfectly positioned between Chicago and Division Streets. Step inside to an open kitchen and living room filled with natural light. The kitchen features rich dark wood cabinetry, granite countertops, updated white subway tile backsplash, stainless steel appliances, and a large island with counter seating. The inviting living room offers a Juliet balcony overlooking quiet Wood Street, a gas fireplace, and plenty of space to relax or entertain. The large primary bedroom has sliding doors that open to the rear deck, perfect for grilling or entertaining - also accessible from the hall. The ensuite bathroom includes a dual vanity, jacuzzi tub, and a glass-enclosed steam shower. The second bedroom is ideal for a second bedroom, nursery, or home office, complete with a built-in closet system. A full hall bath with a shower/tub combo completes the layout. Enjoy hardwood floors throughout, in-unit laundry with extra storage, and garage parking! Unbeatable walkable location - just 1.5 blocks from Division Street with easy access to the Blue Line, 90/94 expressway, and all the amazing restaurants and shops! You will love where you live!
Open House Schedule
-
Saturday, November 15, 202510:00 am to 12:00 pm11/15/2025 10:00:00 AM +00:0011/15/2025 12:00:00 PM +00:00Add to Calendar
-
Sunday, November 16, 202510:00 am to 12:00 pm11/16/2025 10:00:00 AM +00:0011/16/2025 12:00:00 PM +00:00Add to Calendar
Property Details
Home Type
- Condominium
Est. Annual Taxes
- $8,086
Year Built
- Built in 2008
HOA Fees
- $205 Monthly HOA Fees
Parking
- 1 Car Garage
- Parking Included in Price
Home Design
- Entry on the 2nd floor
- Brick Exterior Construction
Interior Spaces
- 1,250 Sq Ft Home
- 3-Story Property
- Open Floorplan
- Gas Log Fireplace
- Sliding Doors
- Family Room
- Living Room with Fireplace
- Dining Room
- Wood Flooring
- Laundry Room
Bedrooms and Bathrooms
- 2 Bedrooms
- 2 Potential Bedrooms
- Walk-In Closet
- 2 Full Bathrooms
- Dual Sinks
- Whirlpool Bathtub
- Separate Shower
Outdoor Features
- Balcony
- Deck
Utilities
- Central Air
- Heating System Uses Natural Gas
- Lake Michigan Water
Listing and Financial Details
- Homeowner Tax Exemptions
Community Details
Overview
- Association fees include water, insurance, exterior maintenance, lawn care, scavenger
- 3 Units
- Gina Powell Association, Phone Number (630) 479-4348
- Low-Rise Condominium
Pet Policy
- Dogs and Cats Allowed
Map
Home Values in the Area
Average Home Value in this Area
Tax History
| Year | Tax Paid | Tax Assessment Tax Assessment Total Assessment is a certain percentage of the fair market value that is determined by local assessors to be the total taxable value of land and additions on the property. | Land | Improvement |
|---|---|---|---|---|
| 2024 | $8,086 | $48,788 | $8,392 | $40,396 |
| 2023 | $7,838 | $41,528 | $3,280 | $38,248 |
| 2022 | $7,838 | $41,528 | $3,280 | $38,248 |
| 2021 | $7,346 | $41,526 | $3,279 | $38,247 |
| 2020 | $7,676 | $39,109 | $3,279 | $35,830 |
| 2019 | $7,552 | $42,734 | $3,279 | $39,455 |
| 2018 | $7,423 | $42,734 | $3,279 | $39,455 |
| 2017 | $8,789 | $44,204 | $2,893 | $41,311 |
| 2016 | $8,353 | $44,204 | $2,893 | $41,311 |
| 2015 | $7,619 | $44,204 | $2,893 | $41,311 |
| 2014 | $6,146 | $35,694 | $2,459 | $33,235 |
| 2013 | $6,014 | $35,694 | $2,459 | $33,235 |
Property History
| Date | Event | Price | List to Sale | Price per Sq Ft |
|---|---|---|---|---|
| 11/12/2025 11/12/25 | For Sale | $535,000 | -- | $428 / Sq Ft |
Purchase History
| Date | Type | Sale Price | Title Company |
|---|---|---|---|
| Warranty Deed | $450,000 | Precision Title | |
| Special Warranty Deed | $333,000 | Cti |
Mortgage History
| Date | Status | Loan Amount | Loan Type |
|---|---|---|---|
| Open | $337,500 | New Conventional | |
| Previous Owner | $249,750 | New Conventional |
Source: Midwest Real Estate Data (MRED)
MLS Number: 12514685
APN: 17-06-429-041-1002
- 882 N Hermitage Ave Unit 2F
- 906 N Hermitage Ave Unit 2
- 830 N Hermitage Ave Unit 2
- 1002 N Wood St
- 1012 N Wood St Unit 2
- 814 N Hermitage Ave
- 1018 N Honore St Unit C
- 1015 N Hermitage Ave Unit C
- 1801 W Chicago Ave Unit 4E
- 1019 N Wolcott Ave
- 1708 W Chicago Ave Unit 3
- 1036 N Honore St
- 878 N Marshfield Ave Unit 1
- 854 N Marshfield Ave Unit 3N
- 1035 N Hermitage Ave Unit 3
- 926 N Winchester Ave Unit 3
- 908 N Winchester Ave
- 918 N Winchester Ave Unit 4
- 856 N Winchester Ave Unit 3
- 1707 W Chicago Ave
- 916 N Wood St
- 913 N Honore St
- 844 N Wood St Unit 1
- 844 N Wood St Unit 2
- 1815 W Augusta Blvd Unit 1
- 858 N Paulina St
- 916 N Paulina St Unit 1
- 916 N Paulina St Unit 3
- 916 N Paulina St Unit GARDEN
- 920 N Paulina St Unit 2
- 859 N Paulina St Unit 1
- 842 N Wolcott Ave Unit Flat B
- 842 N Wolcott Ave Unit 4
- 842 N Wolcott Ave Unit B
- 810 N Wolcott Ave Unit 3A
- 1804 W Superior St Unit 1804
- 912 N Ashland Ave Unit 1A
- 912 N Ashland Ave Unit 3C
- 1013 N Winchester Ave Unit 1
- 1803 W Superior St Unit GDN
