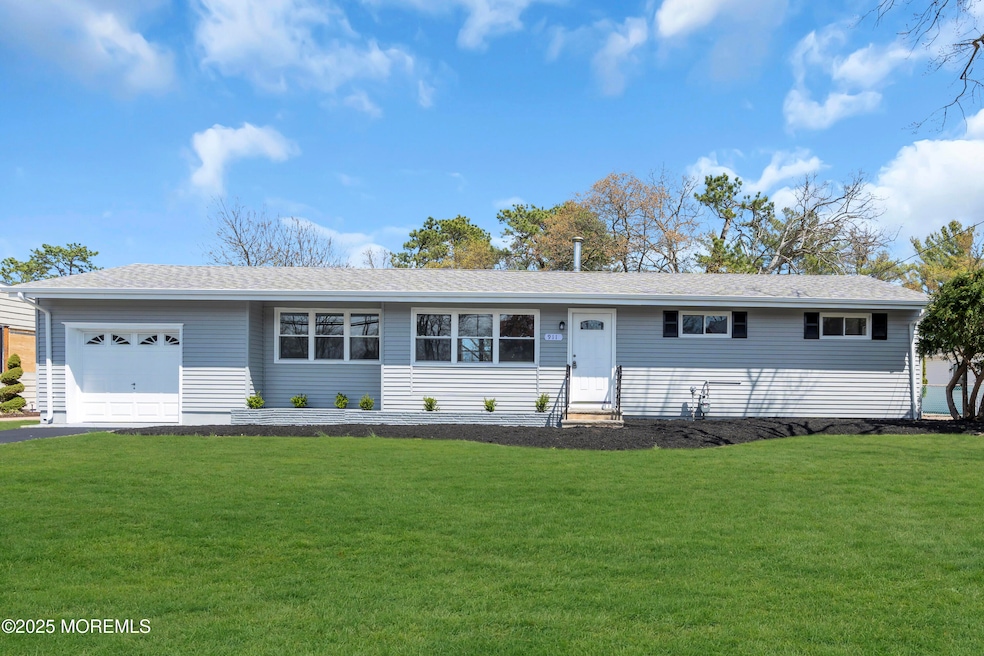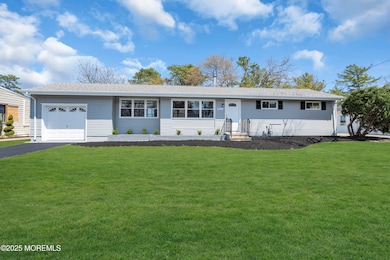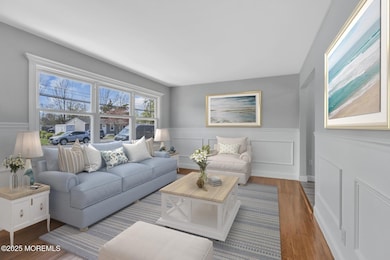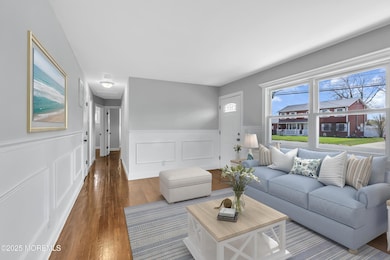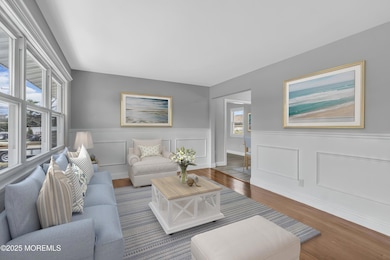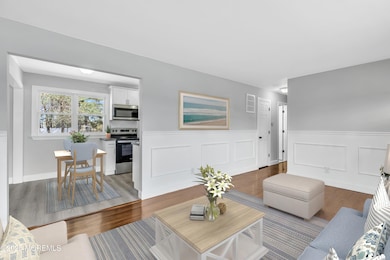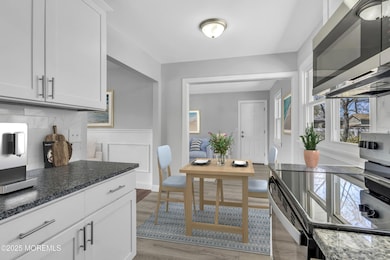
911 Neville St Toms River, NJ 08753
Estimated payment $2,719/month
Highlights
- Very Popular Property
- Wood Flooring
- Granite Countertops
- New Kitchen
- Attic
- No HOA
About This Home
RENOVATED BEAUTIFUL! WOW! DESIRABLE FAIRVIEW ESTSTES SECTION OF TOMS RIVER, MINT RANCH 3 BEDRMS, 1.5 BTHS, GARAGE, REMODELED FROM HEAD TO TOE! MANY UPGRADES, SPACIOUS, GORGEOUS NEW KIT 42 INCH CABINETS, NEW GRANITE COUNTERTOPS, NEW UPGRADED TILE BACKSPLASH, STAINLESS STEEL APPLIANCE PKG, 2 NEW DESIGNER BATH W/ FULL WALL TILE, LARGE LIVING RM HAS DECORATIVE BOX MOLDING, DIN RM, BIG FAMILY RM, MSTR BR SUITE WITH BATH RM, ALL GLEAMING HARDWOOD FLOORS, NEW 6 PANEL DOORS, DEC TRIM, FRESH PAINT, NEW GAS HEAT, CENTRAL AIR, NEW WINDOWS, TIMBERLINE ROOF, HUGE FENCED BACK YARD, PRO LANDSCAPED, NO EXPENSE HAS BEEN SPARED!!
Home Details
Home Type
- Single Family
Est. Annual Taxes
- $4,052
Lot Details
- Lot Dimensions are 80 x 125
- Fenced
Parking
- 1 Car Direct Access Garage
- Driveway
Home Design
- Shingle Roof
- Asphalt Rolled Roof
- Vinyl Siding
Interior Spaces
- 1-Story Property
- Crown Molding
- Light Fixtures
- Family Room
- Living Room
- Dining Room
- Crawl Space
- Laundry Room
- Attic
Kitchen
- New Kitchen
- Electric Cooktop
- Stove
- <<microwave>>
- Dishwasher
- Granite Countertops
Flooring
- Wood
- Laminate
- Ceramic Tile
Bedrooms and Bathrooms
- 3 Bedrooms
- Primary bathroom on main floor
Outdoor Features
- Exterior Lighting
Schools
- Tr Intr East Middle School
- TOMS River East High School
Utilities
- Forced Air Heating and Cooling System
- Electric Water Heater
Community Details
- No Home Owners Association
- Fairview Est Subdivision
Listing and Financial Details
- Assessor Parcel Number 08-01501-10-00019
Map
Home Values in the Area
Average Home Value in this Area
Tax History
| Year | Tax Paid | Tax Assessment Tax Assessment Total Assessment is a certain percentage of the fair market value that is determined by local assessors to be the total taxable value of land and additions on the property. | Land | Improvement |
|---|---|---|---|---|
| 2024 | $3,851 | $222,500 | $93,000 | $129,500 |
| 2023 | $3,714 | $222,500 | $93,000 | $129,500 |
| 2022 | $3,714 | $222,500 | $93,000 | $129,500 |
| 2021 | $3,974 | $169,200 | $93,000 | $76,200 |
| 2020 | $4,220 | $169,200 | $93,000 | $76,200 |
| 2019 | $4,037 | $169,200 | $93,000 | $76,200 |
| 2018 | $3,983 | $169,200 | $93,000 | $76,200 |
| 2017 | $3,949 | $169,200 | $93,000 | $76,200 |
| 2016 | $3,846 | $169,200 | $93,000 | $76,200 |
| 2015 | $3,700 | $169,200 | $93,000 | $76,200 |
| 2014 | $3,523 | $169,200 | $93,000 | $76,200 |
Property History
| Date | Event | Price | Change | Sq Ft Price |
|---|---|---|---|---|
| 07/18/2025 07/18/25 | For Sale | $419,900 | -2.3% | -- |
| 07/04/2025 07/04/25 | For Sale | $429,900 | +38.7% | -- |
| 11/07/2024 11/07/24 | Sold | $310,000 | -7.5% | $292 / Sq Ft |
| 10/10/2024 10/10/24 | Pending | -- | -- | -- |
| 09/28/2024 09/28/24 | For Sale | $334,999 | -- | $315 / Sq Ft |
Purchase History
| Date | Type | Sale Price | Title Company |
|---|---|---|---|
| Deed | $310,000 | Old Republic National Title In | |
| Deed | -- | -- |
Similar Homes in Toms River, NJ
Source: MOREMLS (Monmouth Ocean Regional REALTORS®)
MLS Number: 22519834
APN: 08-01501-10-00019
- 1181 Fischer Blvd
- 906 Egret Dr
- 1066 Overlook Dr
- 1097 Westlake Dr
- 865 Peppertree Dr
- 908 Revere Ct
- 1090 Westlake Dr
- 892 Eaglehurst Rd
- 1221 Bewick St
- 893 New Jersey Ave
- 1236 Bewick St
- 957 Harrison Rd
- 804 Linden Rd
- 798A Warren St Unit A
- 1256 Knightsbridge Close
- 779 Nebraska Ave
- 786 Nebraska Ave
- 141 Yellowbank Rd
- 1016 Onyx Dr
- 1304 Beauchamps Place
- 1936 Merrimac Dr
- 629 Garfield Ave
- 14 Cayman Ave
- 585 Shady Ln
- 567 Garfield Ave
- 2134 Adams Ave Unit B
- 422 Waters Edge Dr
- 620 Brookside Dr
- 720 Brookside Dr
- 34 Chadwick Ave
- 38 Bay Breeze Dr
- 100 Kaplan Ct
- 1610 Riviera Ave
- 1606 Riviera Ave
- 992 Continental Ave
- 40 Bay Shore Dr
- 328 Maria Dr
- 2 Park Ave
- 374 Aldo Dr
- 160 James St
