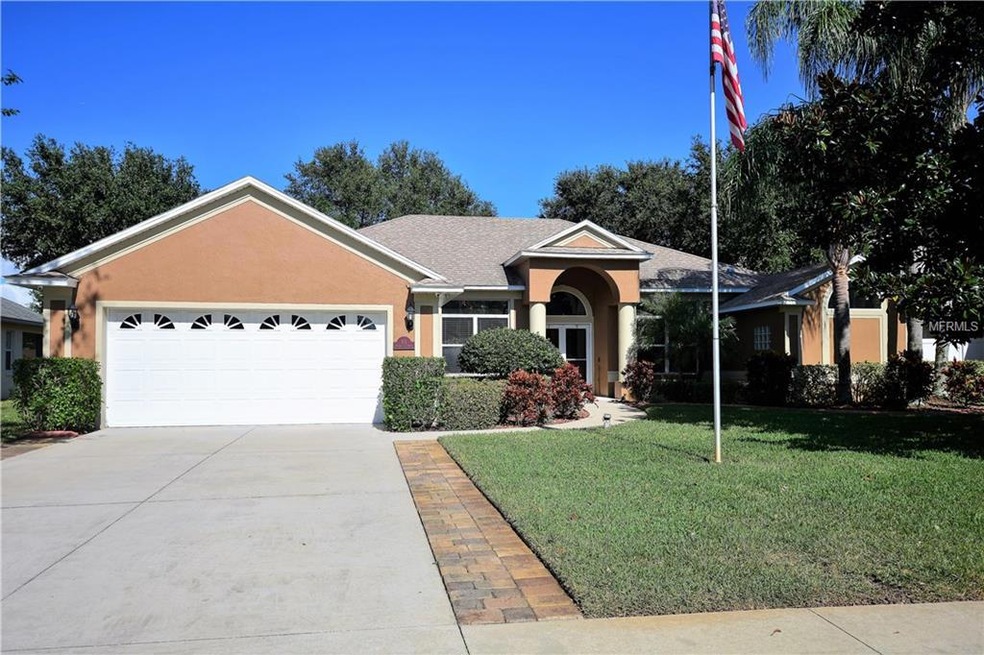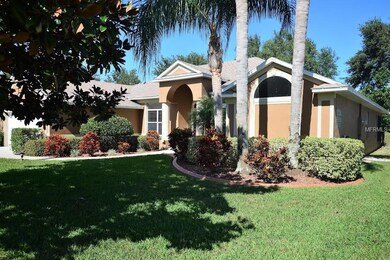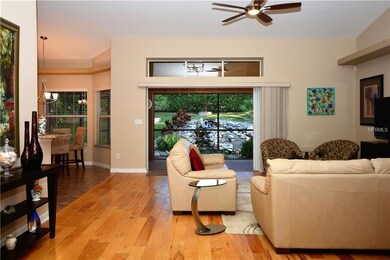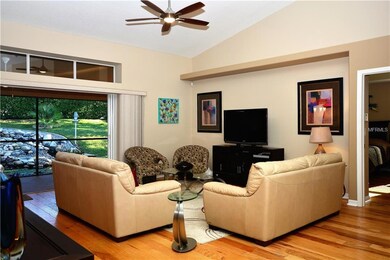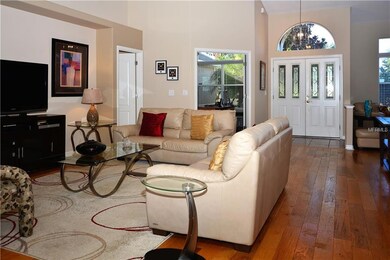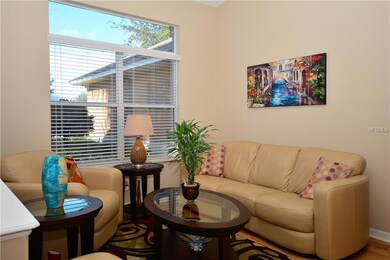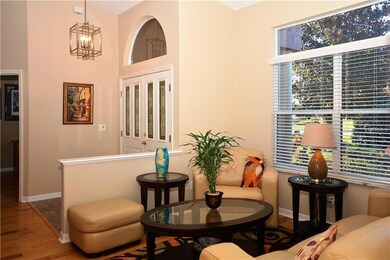
911 Princeton Dr Clermont, FL 34711
Highlights
- Oak Trees
- Gated Community
- Open Floorplan
- Lake Minneola High School Rated A-
- Reverse Osmosis System
- Deck
About This Home
As of December 2017***ABSOLUTE MOVE-IN CONDITION*** THIS FABULOUS home LOCATED in the GATED COMMUNITY of COLLEGE PARK offers 2124 SQ FT, 3 BEDROOM, 2 BATH, with a DEN/OFFICE, FORMAL DINING ROOM (currently a sitting room), a FAMILY ROOM with VAULTED CEILINGS and an OPEN, SPLIT BEDROOM FLOORPLAN. This home has a "FLOW" making ENTERTAINING A PLEASURE. The GREAT FEATURES and UPDATES of this home are MANY. You'll enjoy a 1 YEAR NEW 2 STAGE A/C, UPDATED BATHROOMS, a TASTEFUL combination of HAND SCRAPED HICKORY WOOD and CERAMIC TILE flooring, GRANITE COUNTERS THROUGHOUT, LG STAINLESS STEEL APPLIANCES, 48 DECIBEL (QUIET) DISHWASHER, GE Profile CONVECTION MICROWAVE and an EXTRA DEEP STAINLESS STEEL SINK with disposal, 1 YEAR NEW SAMSUNG WASHER & DRYER with STEAM, INTERIOR 25 SqFt STORAGE CLOSET, TRIPLE POCKET SLIDING GLASS DOORS opening to an OVERSIZED 42X10 SCREENED LANAI that overlooks the PEACEFUL WATERFALL KOI POND and 2 PAVER PATIO'S. EFFICIENCY PERKS INCLUDE LED LIGHTING, TINTED FRONT WINDOWS; ENERGY EFFICIENT RADIANT BARRIER in pitched ROOF, REVERSE OSMOSIS WATER SYSTEM, recirculating HOT WATER PUMP and PREWIRED for a GENERATOR. THE EXTERIOR IS EQUALLY BEAUTIFUL with STONE LINED PLANTING AREAS, BRICK PAVER LINED DRIVEWAY, DOUBLE HEDGE BARRIER IN THE REAR YARD, 2 AVOCADO TREES and NO FRONT or REAR NEIGHBORS. The home was PAINTED INSIDE & OUT in 2017. Close to SHOPPING, RESTAURANTS, SOUTHLAKE HOSPITAL, TURNPIKE, NTC, UCF, LIBRARY, etc. THE SIMPLE FACT IS, THERE'S NOTHING TO DO BUT ENJOY.
Last Agent to Sell the Property
RE/MAX SELECT GROUP License #3242684 Listed on: 11/25/2017

Home Details
Home Type
- Single Family
Est. Annual Taxes
- $2,607
Year Built
- Built in 2003
Lot Details
- 0.25 Acre Lot
- Lot Dimensions are 72x135x86x139
- Mature Landscaping
- Private Lot
- Irrigation
- Oak Trees
- Fruit Trees
HOA Fees
- $52 Monthly HOA Fees
Parking
- 2 Car Attached Garage
- Garage Door Opener
- Driveway
Home Design
- Florida Architecture
- Slab Foundation
- Shingle Roof
- Block Exterior
- Stucco
Interior Spaces
- 2,124 Sq Ft Home
- Open Floorplan
- Tray Ceiling
- Cathedral Ceiling
- Ceiling Fan
- Blinds
- Entrance Foyer
- Family Room
- Breakfast Room
- Formal Dining Room
- Den
- Storage Room
- Inside Utility
- Park or Greenbelt Views
Kitchen
- <<OvenToken>>
- Range<<rangeHoodToken>>
- Dishwasher
- Stone Countertops
- Solid Wood Cabinet
- Disposal
- Reverse Osmosis System
Flooring
- Wood
- Ceramic Tile
Bedrooms and Bathrooms
- 3 Bedrooms
- Split Bedroom Floorplan
- Walk-In Closet
- 2 Full Bathrooms
Laundry
- Laundry in unit
- Dryer
- Washer
Home Security
- Security System Owned
- Fire and Smoke Detector
Outdoor Features
- Deck
- Screened Patio
- Exterior Lighting
- Porch
Schools
- Grassy Lake Elementary School
- East Ridge Middle School
- Lake Minneola High School
Utilities
- Central Heating and Cooling System
- Heat Pump System
- Generator Hookup
- Electric Water Heater
- High Speed Internet
- Cable TV Available
Additional Features
- Customized Wheelchair Accessible
- Property is near public transit
Listing and Financial Details
- Visit Down Payment Resource Website
- Legal Lot and Block 7 / 00/00
- Assessor Parcel Number 21-22-26-030000000700
Community Details
Overview
- Association fees include management, private road
- Sentry Mgmt Marlene 352 243 4595 Association
- Clermont College Park Ph 01 Lt 01 Subdivision
- The community has rules related to deed restrictions
Recreation
- Community Playground
- Park
Security
- Gated Community
Ownership History
Purchase Details
Home Financials for this Owner
Home Financials are based on the most recent Mortgage that was taken out on this home.Purchase Details
Home Financials for this Owner
Home Financials are based on the most recent Mortgage that was taken out on this home.Purchase Details
Home Financials for this Owner
Home Financials are based on the most recent Mortgage that was taken out on this home.Similar Homes in Clermont, FL
Home Values in the Area
Average Home Value in this Area
Purchase History
| Date | Type | Sale Price | Title Company |
|---|---|---|---|
| Warranty Deed | $275,000 | Equitable Title Of Dr Philli | |
| Warranty Deed | $233,000 | Attorney | |
| Warranty Deed | $191,000 | -- |
Mortgage History
| Date | Status | Loan Amount | Loan Type |
|---|---|---|---|
| Open | $50,000 | New Conventional | |
| Open | $261,250 | New Conventional | |
| Previous Owner | $209,700 | New Conventional | |
| Previous Owner | $39,864 | Unknown | |
| Previous Owner | $110,950 | New Conventional | |
| Previous Owner | $120,000 | New Conventional | |
| Previous Owner | $50,000 | Credit Line Revolving | |
| Previous Owner | $133,500 | Purchase Money Mortgage |
Property History
| Date | Event | Price | Change | Sq Ft Price |
|---|---|---|---|---|
| 08/17/2018 08/17/18 | Off Market | $233,000 | -- | -- |
| 03/27/2018 03/27/18 | Off Market | $275,000 | -- | -- |
| 12/27/2017 12/27/17 | Sold | $275,000 | 0.0% | $129 / Sq Ft |
| 11/25/2017 11/25/17 | Pending | -- | -- | -- |
| 11/25/2017 11/25/17 | For Sale | $275,000 | +18.0% | $129 / Sq Ft |
| 07/24/2014 07/24/14 | Sold | $233,000 | -2.9% | $110 / Sq Ft |
| 06/14/2014 06/14/14 | Pending | -- | -- | -- |
| 05/23/2014 05/23/14 | For Sale | $239,900 | -- | $113 / Sq Ft |
Tax History Compared to Growth
Tax History
| Year | Tax Paid | Tax Assessment Tax Assessment Total Assessment is a certain percentage of the fair market value that is determined by local assessors to be the total taxable value of land and additions on the property. | Land | Improvement |
|---|---|---|---|---|
| 2025 | $3,673 | $268,390 | -- | -- |
| 2024 | $3,673 | $268,390 | -- | -- |
| 2023 | $3,673 | $252,990 | $0 | $0 |
| 2022 | $3,561 | $245,630 | $0 | $0 |
| 2021 | $3,359 | $238,477 | $0 | $0 |
| 2020 | $3,330 | $235,185 | $0 | $0 |
| 2019 | $3,396 | $229,898 | $0 | $0 |
| 2018 | $3,261 | $225,612 | $0 | $0 |
| 2017 | $2,624 | $188,454 | $0 | $0 |
| 2016 | $2,607 | $184,578 | $0 | $0 |
| 2015 | $2,666 | $183,295 | $0 | $0 |
| 2014 | $1,936 | $145,814 | $0 | $0 |
Agents Affiliated with this Home
-
Mike Mondello

Seller's Agent in 2017
Mike Mondello
RE/MAX SELECT GROUP
(407) 760-5174
57 in this area
117 Total Sales
-
Christi Charpia

Buyer's Agent in 2017
Christi Charpia
ERA GRIZZARD REAL ESTATE
(352) 874-9533
1 in this area
62 Total Sales
Map
Source: Stellar MLS
MLS Number: O5548765
APN: 21-22-26-0300-000-00700
- 880 Princeton Dr
- 2366 Prairie Dunes
- 2362 Prairie Dunes
- 2503 Squaw Creek
- 2495 Squaw Creek
- 2500 Castle Pines St
- 1063 Mesa Verde Ct
- 807 Wolf Creek St
- 791 Wolf Creek St
- 777 Summit Greens Blvd
- 785 Hawks Bluff
- 1180 Mesa Verde Ct
- 993 Everest St
- 2298 Caledonian St
- 2294 Caledonian St
- 2029 Knollcrest Dr
- 1124 Hidden Bluff
- 14704 Old Highway 50
- 1930 Knollcrest Dr
- 2217 Caledonian St
