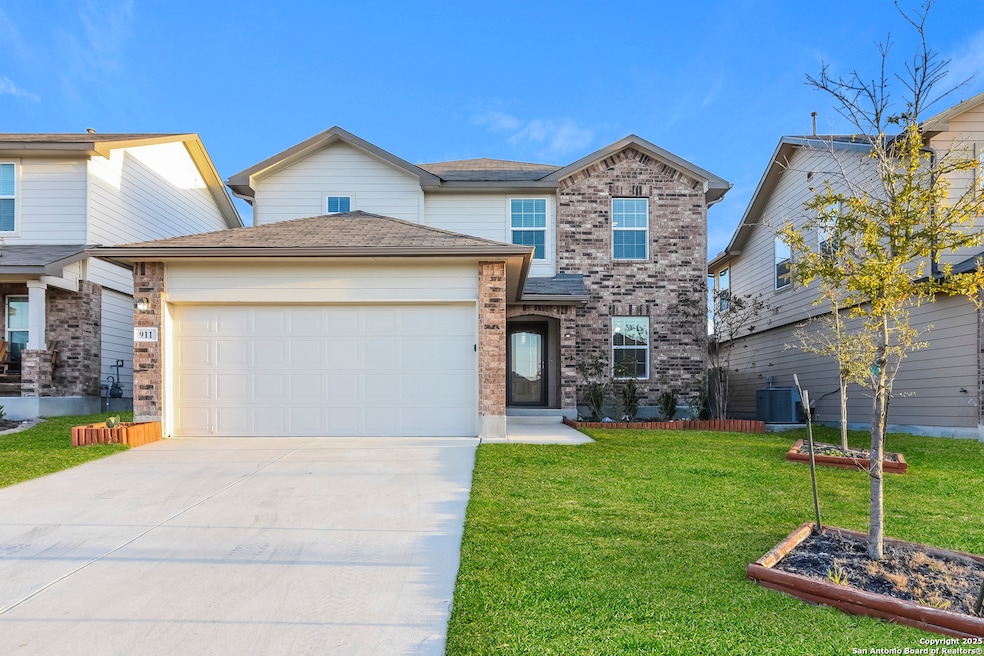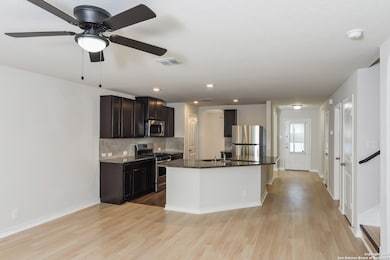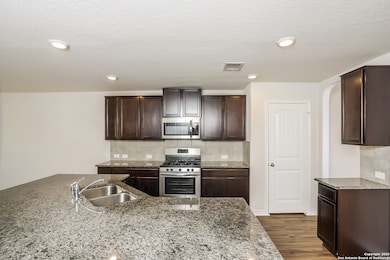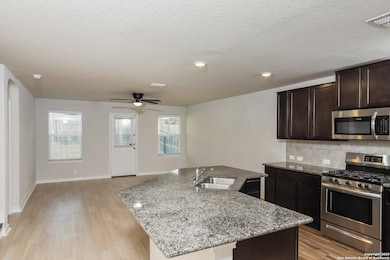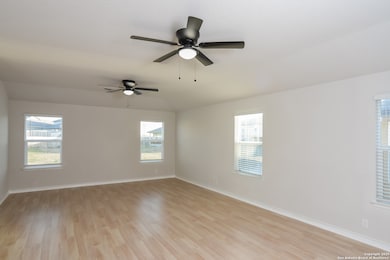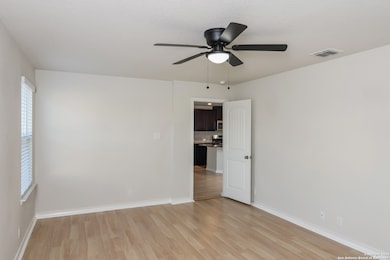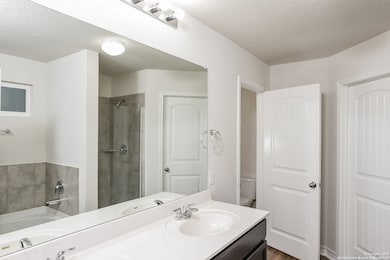911 Red Crossbill San Antonio, TX 78253
Redbird Ranch NeighborhoodHighlights
- Three Living Areas
- Game Room
- Central Heating and Cooling System
- Harlan High School Rated A-
- Walk-In Pantry
- Ceiling Fan
About This Home
** Limited-Time Offer: Waived Application Fees!** Apply and move in by July 31st, and your application fee/fees will be credited toward your first full month's rent upon approval. Don't miss out, submit your application today! Discover this spacious 5-bedroom, 4-bathroom pet-friendly home offering 2,678 sq. ft. of comfort and style. The kitchen is equipped with stainless steel appliances, including a refrigerator, microwave, and range oven. Enjoy the convenience of ceiling fans and window coverings throughout. The property features an attached garage, providing easy access and storage options. Don't miss the opportunity to make this your new home-schedule a tour today! ***This Home comes with Darwin's Internet Service Package, for an additional fee of $67, which includes high-speed internet service at a discounted rate. Please refer to your Leasing Agent for more details.***
Listing Agent
Patricia De La Cruz
Darwin Homes Texas, LLC Listed on: 07/11/2025
Home Details
Home Type
- Single Family
Est. Annual Taxes
- $6,068
Year Built
- 2019
Lot Details
- 5,401 Sq Ft Lot
Parking
- 2 Car Garage
Interior Spaces
- 2,685 Sq Ft Home
- 2-Story Property
- Ceiling Fan
- Window Treatments
- Three Living Areas
- Game Room
- Washer Hookup
Kitchen
- Walk-In Pantry
- Self-Cleaning Oven
- Cooktop
- Microwave
- Dishwasher
- Disposal
Bedrooms and Bathrooms
- 5 Bedrooms
Utilities
- Central Heating and Cooling System
- Heating System Uses Natural Gas
Community Details
- Redbird Ranch Subdivision
Listing and Financial Details
- Assessor Parcel Number 043751510030
Map
Source: San Antonio Board of REALTORS®
MLS Number: 1883271
APN: 04375-151-0030
- 915 Red Merganser
- 627 Sea Eagle
- 15106 Field Sparrow
- 15114 Field Sparrow
- 619 Sea Eagle
- 15206 Field Sparrow
- 15122 Cinnamon Teal
- 15162 Longtailed Duck
- 15114 Cinnamon Teal
- 606 Sage Thrasher
- 15234 Field Sparrow
- 939 Brown Thrasher
- 15223 Cinnamon Teal
- 930 Andean Emerald
- 1230 Andean Emerald
- 1226 Andean Emerald
- 1234 Andean Emerald
- 1214 Andean Emerald
- 1210 Andean Emerald
- 1218 Andean Emerald
- 15003 Pintail
- 722 Sage Thrasher
- 651 Sage Thrasher
- 841 Hollimon Pkwy
- 650 Sea Eagle
- 631 Sage Thrasher
- 618 Hollimon Pkwy
- 15223 Field Sparrow
- 15119 Longtailed Duck
- 831 Brown Thrasher
- 1027 House Sparrow
- 15223 Cinnamon Teal
- 15254 Field Sparrow
- 15222 Cinnamon Teal
- 1102 Western Whipbird
- 918 Andean Emerald
- 917 Andean Emerald
- 14810 Cave Swallow
- 14803 Horned Lark
- 610 Cheeked Pintail
