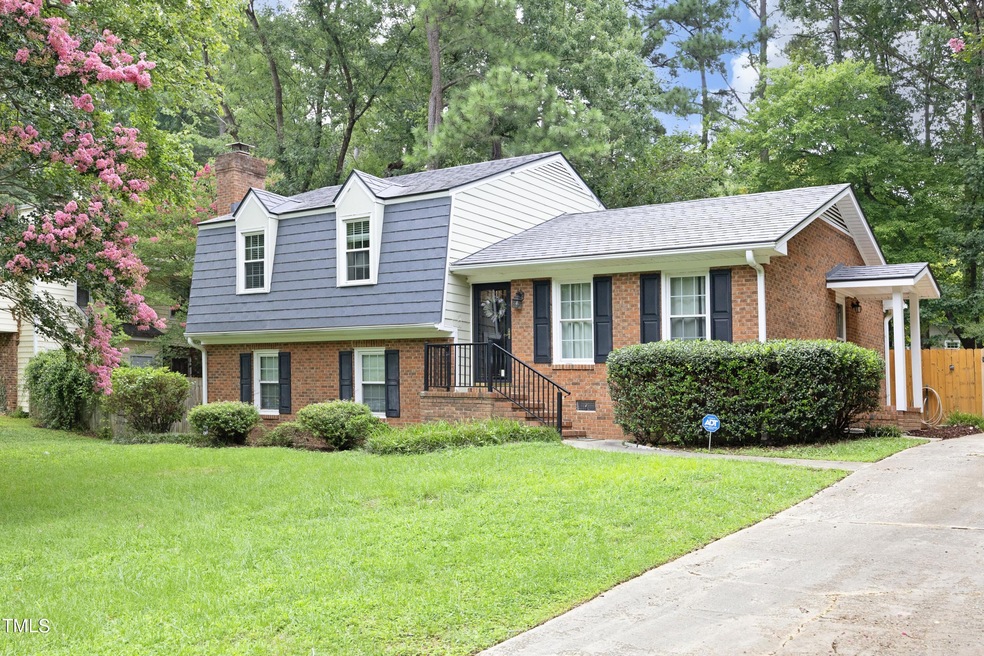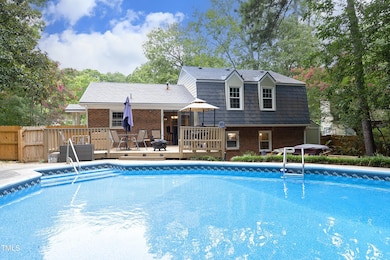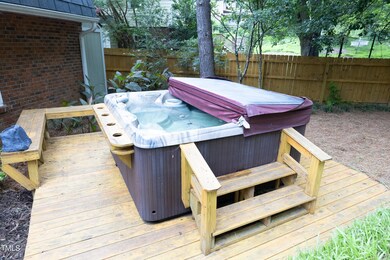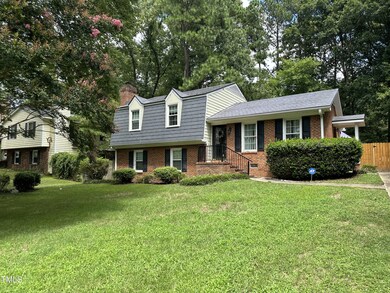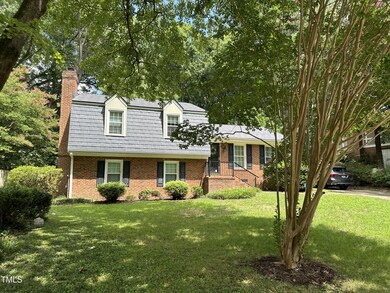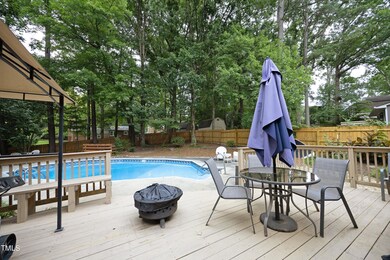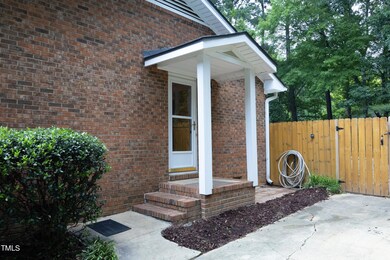
911 Union St Cary, NC 27511
South Cary NeighborhoodHighlights
- In Ground Pool
- City View
- Wood Burning Stove
- Cary Elementary Rated A
- Deck
- Partially Wooded Lot
About This Home
As of October 2024No better time to beat the heat and take a look at this home. Enjoy the refreshing in-ground swimming pool and hot tub and gorgeous backyard oasis. Whether you enjoy sun or shade, this backyard offers both ! And when you want to grab a coffee, just walk to downtown Cary. Amazing hardwoods throughout most of first and 2nd level. 50 year roof installed in 2010. Fenced yard. New pool pump this year, and pool liner just a few years old. Plenty of space for parking. Upstairs and downstairs bedroom spaces for multi generational households or teens who ''just need their space''. This home will not disappoint. Put this home on your tour. And jump in !
Last Agent to Sell the Property
Gianni Property Group License #176726 Listed on: 07/29/2024
Home Details
Home Type
- Single Family
Est. Annual Taxes
- $3,326
Year Built
- Built in 1972 | Remodeled
Lot Details
- 0.27 Acre Lot
- Gated Home
- Wood Fence
- Landscaped
- Partially Wooded Lot
- Back Yard Fenced
Home Design
- Transitional Architecture
- Brick Veneer
- Brick Foundation
- Metal Roof
- Aluminum Siding
- Masonite
Interior Spaces
- Multi-Level Property
- Built-In Features
- Bookcases
- Ceiling Fan
- Fireplace
- Wood Burning Stove
- Entrance Foyer
- Family Room
- Living Room
- Dining Room
- Home Office
- Storage
- Laundry on lower level
- City Views
- Basement
- Block Basement Construction
- Pull Down Stairs to Attic
Kitchen
- Eat-In Kitchen
- Gas Cooktop
- Dishwasher
- Kitchen Island
- Granite Countertops
- Disposal
Flooring
- Wood
- Carpet
- Marble
Bedrooms and Bathrooms
- 3 Bedrooms
- 2 Full Bathrooms
- Separate Shower in Primary Bathroom
- Soaking Tub
Parking
- 4 Car Garage
- No Garage
- Parking Storage or Cabinetry
- Additional Parking
- 5 Open Parking Spaces
Pool
- In Ground Pool
- Pool Cover
Outdoor Features
- Deck
- Patio
- Outdoor Storage
Schools
- Cary Elementary School
- East Cary Middle School
- Cary High School
Utilities
- Cooling System Powered By Gas
- Forced Air Heating and Cooling System
- Heating System Uses Natural Gas
- Water Heater
- Cable TV Available
Community Details
- No Home Owners Association
- Wishing Well Village Subdivision
Listing and Financial Details
- Assessor Parcel Number 0763167651
Ownership History
Purchase Details
Home Financials for this Owner
Home Financials are based on the most recent Mortgage that was taken out on this home.Purchase Details
Home Financials for this Owner
Home Financials are based on the most recent Mortgage that was taken out on this home.Purchase Details
Purchase Details
Home Financials for this Owner
Home Financials are based on the most recent Mortgage that was taken out on this home.Purchase Details
Home Financials for this Owner
Home Financials are based on the most recent Mortgage that was taken out on this home.Purchase Details
Home Financials for this Owner
Home Financials are based on the most recent Mortgage that was taken out on this home.Similar Homes in the area
Home Values in the Area
Average Home Value in this Area
Purchase History
| Date | Type | Sale Price | Title Company |
|---|---|---|---|
| Warranty Deed | $485,000 | None Listed On Document | |
| Warranty Deed | $427,000 | Midtown Property Law | |
| Warranty Deed | $400,500 | None Available | |
| Interfamily Deed Transfer | -- | None Available | |
| Warranty Deed | $240,000 | Attorney | |
| Warranty Deed | $221,000 | None Available |
Mortgage History
| Date | Status | Loan Amount | Loan Type |
|---|---|---|---|
| Open | $480,000 | New Conventional | |
| Previous Owner | $312,000 | New Conventional | |
| Previous Owner | $213,000 | New Conventional | |
| Previous Owner | $228,000 | New Conventional | |
| Previous Owner | $210,850 | New Conventional | |
| Previous Owner | $218,300 | FHA | |
| Previous Owner | $216,997 | FHA | |
| Previous Owner | $175,700 | Credit Line Revolving | |
| Previous Owner | $106,900 | Unknown | |
| Previous Owner | $56,000 | Credit Line Revolving |
Property History
| Date | Event | Price | Change | Sq Ft Price |
|---|---|---|---|---|
| 12/10/2024 12/10/24 | Off Market | $890 | -- | -- |
| 12/02/2024 12/02/24 | For Rent | $890 | 0.0% | -- |
| 10/24/2024 10/24/24 | Sold | $485,000 | -4.9% | $263 / Sq Ft |
| 08/28/2024 08/28/24 | Pending | -- | -- | -- |
| 08/23/2024 08/23/24 | Off Market | $510,000 | -- | -- |
| 08/16/2024 08/16/24 | Price Changed | $510,000 | -3.8% | $277 / Sq Ft |
| 07/29/2024 07/29/24 | For Sale | $530,000 | +24.1% | $287 / Sq Ft |
| 12/15/2023 12/15/23 | Off Market | $427,000 | -- | -- |
| 03/09/2022 03/09/22 | Sold | $427,000 | -3.6% | $228 / Sq Ft |
| 02/07/2022 02/07/22 | Pending | -- | -- | -- |
| 12/16/2021 12/16/21 | For Sale | $443,000 | -- | $237 / Sq Ft |
Tax History Compared to Growth
Tax History
| Year | Tax Paid | Tax Assessment Tax Assessment Total Assessment is a certain percentage of the fair market value that is determined by local assessors to be the total taxable value of land and additions on the property. | Land | Improvement |
|---|---|---|---|---|
| 2024 | $3,326 | $394,326 | $190,000 | $204,326 |
| 2023 | $2,685 | $265,949 | $118,000 | $147,949 |
| 2022 | $2,585 | $265,949 | $118,000 | $147,949 |
| 2021 | $2,533 | $265,949 | $118,000 | $147,949 |
| 2020 | $2,547 | $265,949 | $118,000 | $147,949 |
| 2019 | $2,431 | $225,183 | $90,000 | $135,183 |
| 2018 | $2,282 | $225,183 | $90,000 | $135,183 |
| 2017 | $2,193 | $225,183 | $90,000 | $135,183 |
| 2016 | $2,160 | $225,183 | $90,000 | $135,183 |
| 2015 | -- | $192,502 | $68,000 | $124,502 |
| 2014 | $1,806 | $192,502 | $68,000 | $124,502 |
Agents Affiliated with this Home
-
Christine Gianni

Seller's Agent in 2024
Christine Gianni
Gianni Property Group
(919) 604-3202
6 in this area
49 Total Sales
-
Matthew Lawing

Buyer's Agent in 2024
Matthew Lawing
West & Woodall Real Estate - D
(828) 446-4821
1 in this area
89 Total Sales
-
V
Seller's Agent in 2022
Verria Hairston
Opendoor Brokerage LLC
Map
Source: Doorify MLS
MLS Number: 10042962
APN: 0763.09-16-7651-000
- 404 SW Maynard Rd
- 511 Normandy St
- 1201 Pond St
- 151 Lake Pine Dr Unit 1713B
- 119 Danforth Dr
- 103 Cimmaron Ct Unit 20
- 212 Cross Keys Ct
- 108 Ellsworth Place
- 930 Jason Ct
- 518 Heater Dr Unit B
- 518 Heater Dr
- 101 Pickett Ln
- 504 S Dixon Ave
- 146 Greenmont Ln
- 144 Greenmont Ln
- 314 Virens Dr
- 225 Virens Dr
- 109 Grey Fox Ct
- 418 S West St
- 322 S Dixon Ave Unit R
