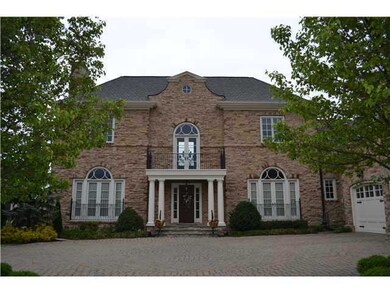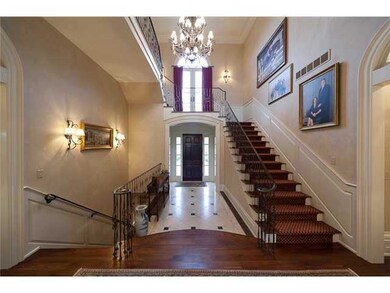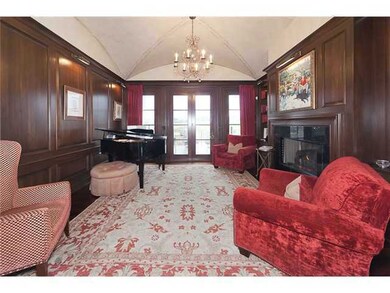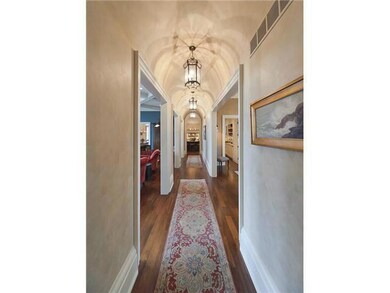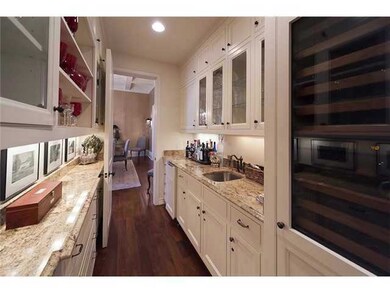
9110 Tartan Fields Dr Dublin, OH 43017
Highlights
- On Golf Course
- Golf Club
- In Ground Pool
- Eli Pinney Elementary School Rated A+
- Fitness Center
- Clubhouse
About This Home
As of January 2024Huge price reduction on this Spectacular Dublin home overlooking Tartan Fields golf course. Walk out lower level opens to sparkling pool complete w/pavers, covered bar, firepit, & hot tub. Or play in the arcade, watch a movie in the theater room, or relax in the man cave-complete w/humidor & fireplace. 1st floor master w/steam shower radiant heat bath & fireplace. Four bedroom suites upstairs plus computer room. The ceiling detail, wood trim & moldings are unmatched!!
Last Agent to Sell the Property
Allison Close
Coldwell Banker Realty Listed on: 01/14/2013
Home Details
Home Type
- Single Family
Est. Annual Taxes
- $17,507
Year Built
- Built in 2003
Lot Details
- 0.42 Acre Lot
- On Golf Course
- Property has an invisible fence for dogs
- Sloped Lot
- Irrigation
Home Design
- Wood Siding
- Stone Exterior Construction
Interior Spaces
- 9,195 Sq Ft Home
- 2-Story Property
- Gas Log Fireplace
- Insulated Windows
- Great Room
- Family Room
- Bonus Room
- Home Security System
- Laundry on main level
Kitchen
- Gas Range
- <<microwave>>
- Dishwasher
Flooring
- Carpet
- Ceramic Tile
Bedrooms and Bathrooms
- 6 Bedrooms | 1 Primary Bedroom on Main
- In-Law or Guest Suite
- <<bathWithWhirlpoolToken>>
Basement
- Recreation or Family Area in Basement
- Basement Window Egress
Parking
- Attached Garage
- Side or Rear Entrance to Parking
Pool
- In Ground Pool
- Spa
Outdoor Features
- Pond
- Stream or River on Lot
- Balcony
- Deck
- Patio
Utilities
- Humidifier
- Central Air
- Heating System Uses Gas
Listing and Financial Details
- Assessor Parcel Number 170015003012
Community Details
Recreation
- Golf Club
- Tennis Courts
- Fitness Center
- Community Pool
- Park
Additional Features
- Property has a Home Owners Association
- Clubhouse
Ownership History
Purchase Details
Home Financials for this Owner
Home Financials are based on the most recent Mortgage that was taken out on this home.Purchase Details
Home Financials for this Owner
Home Financials are based on the most recent Mortgage that was taken out on this home.Purchase Details
Similar Homes in the area
Home Values in the Area
Average Home Value in this Area
Purchase History
| Date | Type | Sale Price | Title Company |
|---|---|---|---|
| Warranty Deed | $2,700,000 | None Listed On Document | |
| Warranty Deed | $2,525,000 | Stewart Title Company | |
| Deed | $189,900 | -- |
Mortgage History
| Date | Status | Loan Amount | Loan Type |
|---|---|---|---|
| Open | $2,160,000 | New Conventional | |
| Closed | $2,160,000 | Credit Line Revolving | |
| Previous Owner | $1,893,750 | New Conventional | |
| Previous Owner | $407,000 | New Conventional | |
| Previous Owner | $250,000 | Credit Line Revolving | |
| Previous Owner | $1,160,000 | Stand Alone Refi Refinance Of Original Loan | |
| Previous Owner | $1,000,000 | Unknown | |
| Previous Owner | $1,706,202 | Unknown |
Property History
| Date | Event | Price | Change | Sq Ft Price |
|---|---|---|---|---|
| 01/12/2024 01/12/24 | Sold | $2,700,000 | -1.8% | $295 / Sq Ft |
| 12/08/2023 12/08/23 | For Sale | $2,750,000 | +8.9% | $301 / Sq Ft |
| 12/09/2021 12/09/21 | Sold | $2,525,000 | -15.7% | $275 / Sq Ft |
| 10/15/2021 10/15/21 | For Sale | $2,995,000 | +130.4% | $326 / Sq Ft |
| 09/27/2013 09/27/13 | Sold | $1,300,000 | -21.2% | $141 / Sq Ft |
| 08/28/2013 08/28/13 | Pending | -- | -- | -- |
| 01/14/2013 01/14/13 | For Sale | $1,650,000 | -- | $179 / Sq Ft |
Tax History Compared to Growth
Tax History
| Year | Tax Paid | Tax Assessment Tax Assessment Total Assessment is a certain percentage of the fair market value that is determined by local assessors to be the total taxable value of land and additions on the property. | Land | Improvement |
|---|---|---|---|---|
| 2024 | $37,411 | $610,890 | $53,500 | $557,390 |
| 2023 | $37,411 | $610,890 | $53,500 | $557,390 |
| 2022 | $37,528 | $610,890 | $53,500 | $557,390 |
| 2021 | $23,160 | $357,950 | $41,130 | $316,820 |
| 2020 | $22,263 | $357,950 | $41,130 | $316,820 |
| 2019 | $24,537 | $357,950 | $41,130 | $316,820 |
| 2018 | $25,585 | $364,790 | $41,130 | $323,660 |
| 2017 | $23,338 | $364,790 | $41,130 | $323,660 |
| 2016 | $24,359 | $364,790 | $41,130 | $323,660 |
| 2015 | $21,506 | $313,320 | $41,130 | $272,190 |
| 2014 | $21,550 | $313,320 | $41,130 | $272,190 |
| 2013 | $25,775 | $357,890 | $41,130 | $316,760 |
Agents Affiliated with this Home
-
Carrie Klingel
C
Seller's Agent in 2024
Carrie Klingel
Keller Williams Consultants
(614) 932-2000
27 Total Sales
-
Chris Gregory

Seller's Agent in 2021
Chris Gregory
Rolls Realty
(614) 580-0790
101 Total Sales
-
A
Seller's Agent in 2013
Allison Close
Coldwell Banker Realty
Map
Source: Columbus and Central Ohio Regional MLS
MLS Number: 213001185
APN: 17-0015003-0120
- 9071 Tartan Fields Dr
- 7379 Brock Rd
- 7500 Ross Ave
- 8108 Harriott Rd
- 10007 Allen Dr
- 9591 Pinewood Ct
- 8070 Harriott Rd
- 9719 Erin Woods Dr
- 7351 Cottonwood Dr
- 10277 Mackenzie Way
- 10633 Arrowwood Dr
- 7211 Craigens Ct
- 10641 Arrowwood Dr
- 7080 Beachwood Way
- 8467 Tartan Fields Dr
- 8432 Tartan Fields Dr
- 7870 Cook Rd
- 6816 Enfield Trace
- 9502 Concord Rd
- 7149 Overlook Dr

