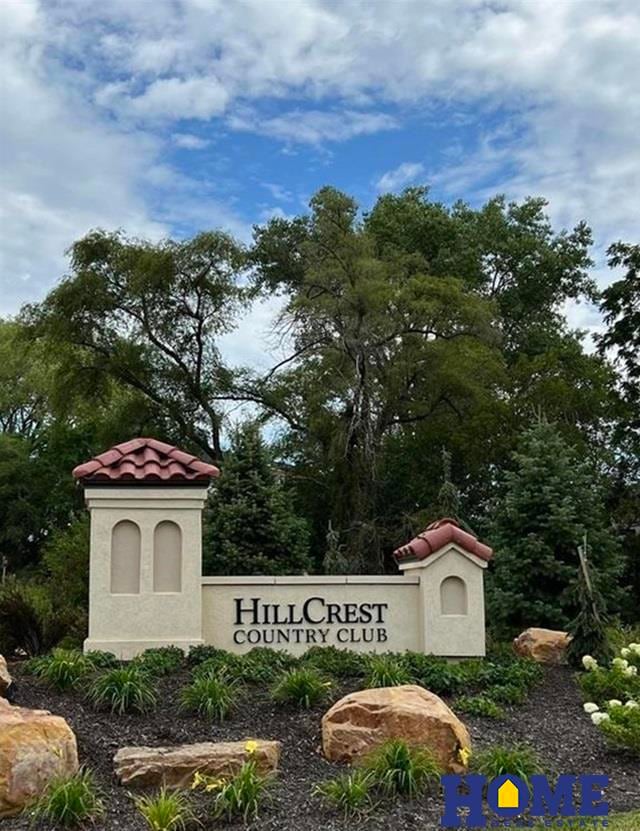
9110 White Horse Way Lincoln, NE 68510
Highlights
- Under Construction
- 1 Fireplace
- Cul-De-Sac
- Ranch Style House
- Covered patio or porch
- 2 Car Attached Garage
About This Home
As of April 2025Discover the all-new Premiere Properties at Hillcrest! Located near the wooded Mo Pac Trail near historic Hillcrest Country Club at 93rd and ‘A’ Street, this exquisite luxury townhome is under construction with anticipated Spring completion!! Crafted and designed by progressive Old City Building Group, this new and exciting area is an exceptional opportunity for convenient and care-free living. Developed in the spirit of Hillcrest, you’ll be reminded of the quality craftsmanship and development design as you go by the stately entry monuments. With over 3100 sq ft finished living space, you’ll love this inspiring design and appealing, spacious, and smart living spaces. Professionally landscaped with complete lawn care, snow removal and commons area maintenance included in HOA. Simulated photos from nearby properties.
Townhouse Details
Home Type
- Townhome
Est. Annual Taxes
- $1,607
Year Built
- Built in 2025 | Under Construction
Lot Details
- 7,593 Sq Ft Lot
- Lot Dimensions are 63 x 143
- Cul-De-Sac
- Sprinkler System
HOA Fees
- $190 Monthly HOA Fees
Parking
- 2 Car Attached Garage
- Garage Door Opener
Home Design
- Ranch Style House
- Composition Roof
- Concrete Perimeter Foundation
- Stone
Interior Spaces
- Wet Bar
- Ceiling height of 9 feet or more
- Ceiling Fan
- 1 Fireplace
- Basement
Kitchen
- Oven or Range
- <<microwave>>
- Dishwasher
Flooring
- Carpet
- Ceramic Tile
- Luxury Vinyl Plank Tile
Bedrooms and Bathrooms
- 4 Bedrooms
Outdoor Features
- Covered patio or porch
Schools
- Pyrtle Elementary School
- Lux Middle School
- Lincoln East High School
Utilities
- Forced Air Heating and Cooling System
- Heating System Uses Gas
Community Details
- Association fees include ground maintenance, snow removal, common area maintenance, trash
- Hillcrest Neighborhood Assn Association
- Built by Old City Building Group
- Hillcrest Cc Subdivision
Listing and Financial Details
- Assessor Parcel Number 172641600\12000
Similar Homes in Lincoln, NE
Home Values in the Area
Average Home Value in this Area
Property History
| Date | Event | Price | Change | Sq Ft Price |
|---|---|---|---|---|
| 04/17/2025 04/17/25 | Sold | $515,000 | 0.0% | $163 / Sq Ft |
| 03/04/2025 03/04/25 | Pending | -- | -- | -- |
| 01/17/2025 01/17/25 | For Sale | $515,000 | -- | $163 / Sq Ft |
Tax History Compared to Growth
Agents Affiliated with this Home
-
Jeff Searcy

Seller's Agent in 2025
Jeff Searcy
HOME Real Estate
(402) 430-7978
232 Total Sales
Map
Source: Great Plains Regional MLS
MLS Number: 22501806
- 9121 Triana Ln
- 9200 Triana Ln
- 9201 Triana Ln
- 9121 White Horse Way
- 9160 Hillcrest Trail
- 9127 Hillcrest Trail
- 9124 Hillcrest Trail
- 9123 Hillcrest Trail
- 9119 Hillcrest Trail
- 9118 Hillcrest Trail
- 1240 S 93rd St
- 1230 S 93rd St
- 1220 S 93rd St
- 1229 S 94th St
- 8911 Ranch Gate Rd
- 1135 S 89th St
- 1500 S 93rd St
- 9200 Marbella Dr
- 9225 Marbella Dr
- 9217 Marbella Dr






