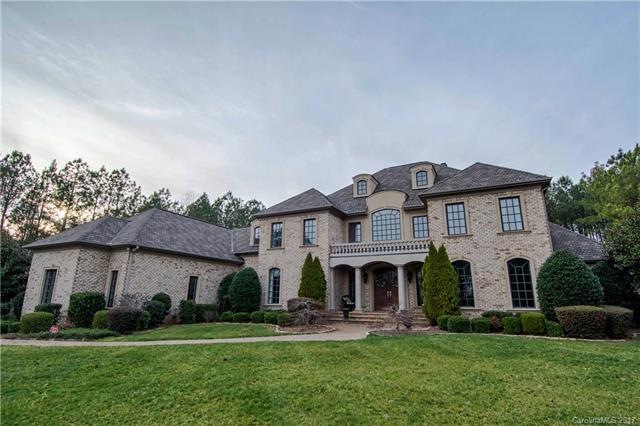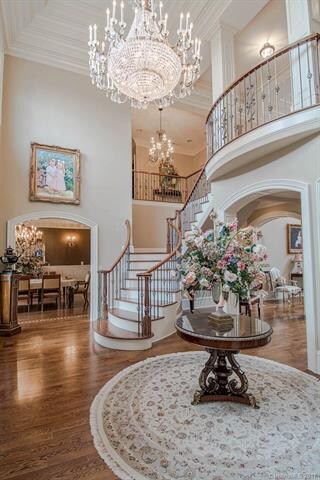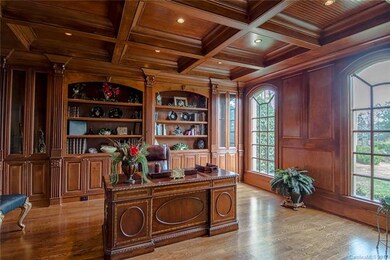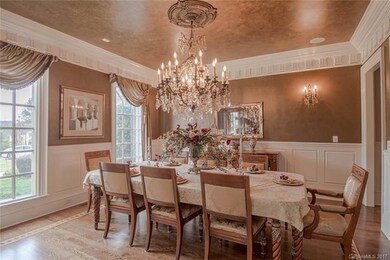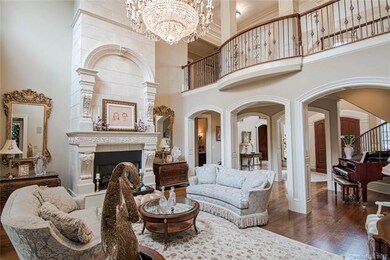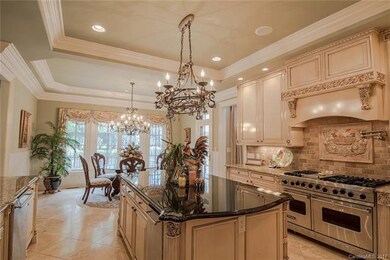
9110 Woodhall Lake Dr Waxhaw, NC 28173
Highlights
- Whirlpool in Pool
- Gated Community
- Outdoor Fireplace
- Sandy Ridge Elementary School Rated A
- Community Lake
- Attached Garage
About This Home
As of April 2017Inside a gated community with luxurious amenities on 1.6+ acres. Home includes 2 finished levels with oversized rooms; Heated pool with cabana; & outdoor exercise with kitchen. On the main level is the kitchen with top of the line appliances; paneled study; dining room; 2-story great room with fireplace & walk out to the pool; & master suite. 2nd level has 4 ensuite bedrooms; home theater; & bonus. The ultimate in luxury and outdoor living.
Last Agent to Sell the Property
Nicholas Peters
Peters & Associates, Inc License #C19864 Listed on: 02/08/2017
Home Details
Home Type
- Single Family
Year Built
- Built in 2005
Lot Details
- Irrigation
Parking
- Attached Garage
Interior Spaces
- Wet Bar
- Fireplace
- Crawl Space
- Pull Down Stairs to Attic
Pool
- Whirlpool in Pool
- In Ground Pool
Outdoor Features
- Outdoor Fireplace
- Outdoor Kitchen
- Fire Pit
Community Details
- Community Lake
- Gated Community
Listing and Financial Details
- Assessor Parcel Number 06-207-473
Ownership History
Purchase Details
Home Financials for this Owner
Home Financials are based on the most recent Mortgage that was taken out on this home.Purchase Details
Home Financials for this Owner
Home Financials are based on the most recent Mortgage that was taken out on this home.Similar Homes in Waxhaw, NC
Home Values in the Area
Average Home Value in this Area
Purchase History
| Date | Type | Sale Price | Title Company |
|---|---|---|---|
| Warranty Deed | $1,225,000 | None Available | |
| Warranty Deed | $2,092,500 | Investors Title Insurance |
Mortgage History
| Date | Status | Loan Amount | Loan Type |
|---|---|---|---|
| Open | $424,100 | New Conventional | |
| Closed | $125,000 | Credit Line Revolving | |
| Previous Owner | $850,000 | Purchase Money Mortgage | |
| Previous Owner | $550,000 | Unknown |
Property History
| Date | Event | Price | Change | Sq Ft Price |
|---|---|---|---|---|
| 06/28/2025 06/28/25 | For Sale | $2,350,000 | +91.8% | $319 / Sq Ft |
| 04/03/2017 04/03/17 | Sold | $1,225,000 | -11.9% | $169 / Sq Ft |
| 03/15/2017 03/15/17 | Pending | -- | -- | -- |
| 02/08/2017 02/08/17 | For Sale | $1,390,000 | -- | $192 / Sq Ft |
Tax History Compared to Growth
Tax History
| Year | Tax Paid | Tax Assessment Tax Assessment Total Assessment is a certain percentage of the fair market value that is determined by local assessors to be the total taxable value of land and additions on the property. | Land | Improvement |
|---|---|---|---|---|
| 2024 | $8,750 | $1,393,700 | $196,900 | $1,196,800 |
| 2023 | $8,718 | $1,393,700 | $196,900 | $1,196,800 |
| 2022 | $8,718 | $1,393,700 | $196,900 | $1,196,800 |
| 2021 | $8,698 | $1,393,700 | $196,900 | $1,196,800 |
| 2020 | $8,955 | $1,162,800 | $247,000 | $915,800 |
| 2019 | $8,911 | $1,162,800 | $247,000 | $915,800 |
| 2018 | $8,911 | $1,162,800 | $247,000 | $915,800 |
| 2017 | $9,422 | $1,162,800 | $247,000 | $915,800 |
| 2016 | $9,254 | $1,162,800 | $247,000 | $915,800 |
| 2015 | $9,357 | $1,162,800 | $247,000 | $915,800 |
| 2014 | $10,955 | $1,014,190 | $275,000 | $739,190 |
Agents Affiliated with this Home
-
Gina Lorenzo

Seller's Agent in 2025
Gina Lorenzo
COMPASS
(704) 575-7605
346 Total Sales
-
N
Seller's Agent in 2017
Nicholas Peters
Peters & Associates, Inc
-
John Casella
J
Buyer's Agent in 2017
John Casella
Ivester Jackson Distinctive Properties
(704) 441-3884
46 Total Sales
Map
Source: Canopy MLS (Canopy Realtor® Association)
MLS Number: CAR3249521
APN: 06-207-473
- 9100 Woodhall Lake Dr
- 9814 Tompkins Ln
- 11023 King George Ln
- 8904 Woodhall Lake Dr
- 2915 Cutter Ct
- 9901 Strike the Gold Ln
- LOT 3 Maxwell Ct
- 2926 Crane Rd
- 2702 Occaneechi Ct
- 1128 Rosecliff Dr
- 1506 Venetian Way Dr
- 2235 Legacy Oak Dr
- 9831 Sedgefield Dr
- 2100 Goddard Way
- 10106 Silverling Dr
- 1500 Lookout Cir
- 11008 Strike the Gold Ln
- 2805 Julian Glen Cir
- 1404 Lookout Cir
- 920 Terramore Ln
