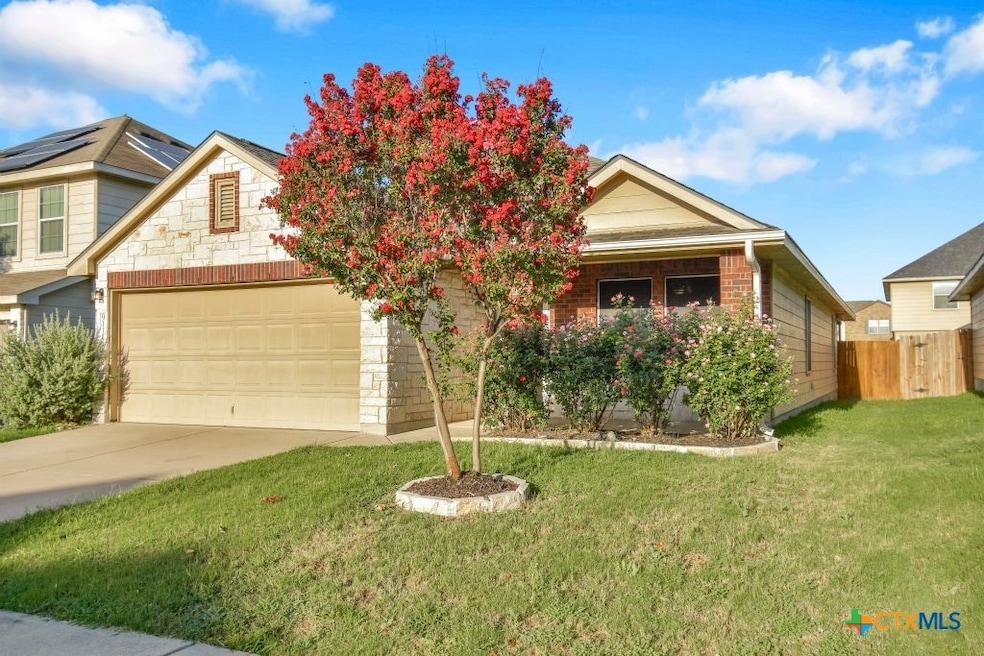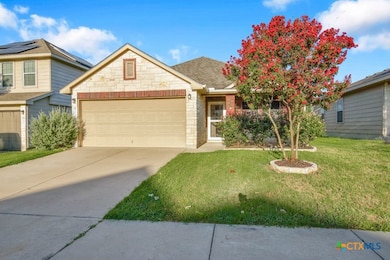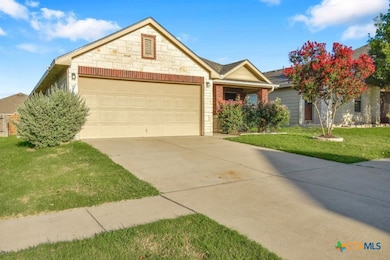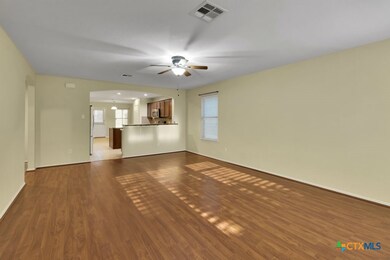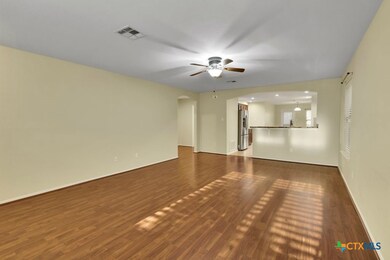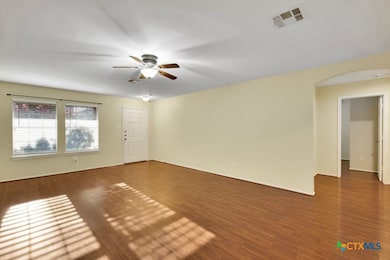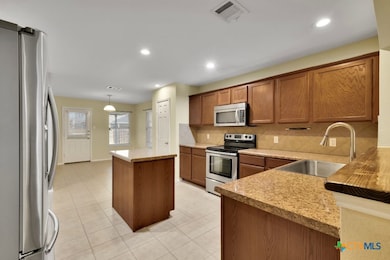9111 Bellgrove Ct Killeen, TX 76542
Highlights
- Community Pool
- 2 Car Attached Garage
- Walk-In Closet
- Porch
- Double Vanity
- Community Playground
About This Home
This beautiful home in the sought after, HOA neighborhood with community pool of Yowell Ranch is one not to be missed! The open-concept floorplan is beautiful and inviting! There are no dusty carpets in this one as the owner has equipped the home with laminate and tile flooring throughout. The kitchen features stainless steel appliances including flat-top range, side-by-side refrigerator with ice/water dispenser, dishwasher and over-the-range microwave. The kitchen is open to the formal living room with a decorative wood chopping block style bar great for entertaining. The master suite is huge!!! This room is perfect for having a home office or nursey right in your master bedroom. The master bath has duo-vanity sinks, a garden tub, separate shower and walk-in closet. Other features of this home include two-car garage with remote entry, cedar privacy fencing and in-ground irrigation system.
Listing Agent
Tri-City Property Management Brokerage Phone: (254) 526-7100 License #0810699 Listed on: 05/14/2025
Home Details
Home Type
- Single Family
Est. Annual Taxes
- $4,557
Year Built
- Built in 2010
Lot Details
- 5,175 Sq Ft Lot
- Privacy Fence
- Back Yard Fenced
Parking
- 2 Car Attached Garage
Home Design
- Brick Exterior Construction
- Slab Foundation
Interior Spaces
- 1,710 Sq Ft Home
- Property has 1 Level
- Ceiling Fan
- Inside Utility
- Laundry Room
Kitchen
- Electric Range
- Dishwasher
- Kitchen Island
- Disposal
Flooring
- Tile
- Vinyl
Bedrooms and Bathrooms
- 3 Bedrooms
- Walk-In Closet
- 2 Full Bathrooms
- Double Vanity
- Garden Bath
- Walk-in Shower
Additional Features
- Porch
- City Lot
- Central Heating and Cooling System
Listing and Financial Details
- Property Available on 5/14/25
- Tenant pays for all utilities
- 12 Month Lease Term
- Legal Lot and Block 199 / 4
- Assessor Parcel Number 417786
Community Details
Overview
- Property has a Home Owners Association
- Yowell Ranch Ph One Subdivision
Recreation
- Community Playground
- Community Pool
- Community Spa
Pet Policy
- Pet Deposit $300
Map
Source: Central Texas MLS (CTXMLS)
MLS Number: 580029
APN: 417786
- 9109 Bellgrove Ct
- 9113 Devonshire Ct
- 9200 Ashlyn Dr
- 9210 Bellgrove Ct
- 9301 Bellgrove Ct
- 9210 Devonshire Ct
- 9207 Sandyford Ct
- 9305 Devonshire Ct
- 3212 Claymore St
- 3215 Shawlands Rd
- 3312 Shawlands Rd
- 3304 Claymore St
- 3101 Shawlands Rd
- 9405 Glynhill Ct
- 3403 Shawlands Rd
- 3211 Malmaison Rd
- 9511 Adeel Dr
- 9511 Raeburn Ct
- 3413 Malmaison Rd
- 9516 Glynhill Ct
- 9212 Devonshire Ct
- 8902 Bowfield Dr
- 9512 Rogano Ct
- 9602 Glynhill Ct
- 9602 Fratelli Ct
- 9610 Malkier Dr
- 9506 Kensley Rose Dr
- 3401 Castleton Dr
- 9705 Kensley Rose Dr
- 9806 Kensley Rose Dr
- 3504 Lorne Dr
- 3325 Aubree Katherine Dr
- 3514 Addison St
- 3612 Aubree Katherine Dr
- 5406 Oster Dr
- 10018 Kensley Rose Dr
- 5503 Schorn Dr
- 3700 Addison St
- 4309 Embers Dr
- 5401 Jitterbug Ct
