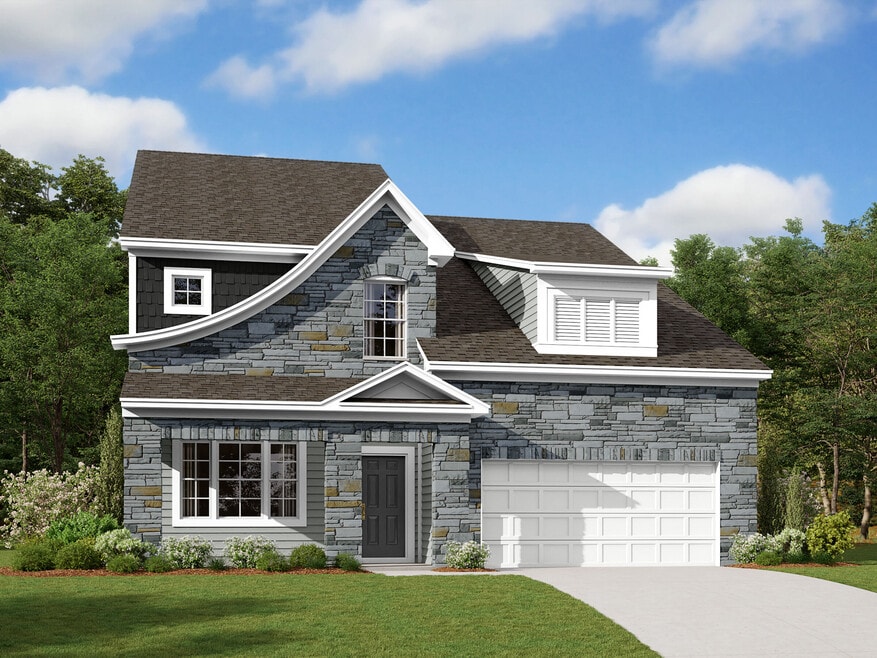
Estimated payment $4,492/month
Highlights
- New Construction
- Park
- Trails
- Community Garden
- Greenbelt
About This Home
Welcome to the Blair! This 2-story floorplan offers 5–6 bedrooms and 4.5–5.5 bathrooms with more than enough living space to enjoy. As you enter the foyer from the covered porch, you'll find a formal dining room with a tray ceiling. Opt for the study instead if you need a quiet spot to work from home! Continue towards the back of the home to find a large family room with a fireplace. This incredible space opens to the kitchen and breakfast area in an open-concept design. The gourmet kitchen is fit for a chef with stainless steel appliances, 42 cabinets, an island, and more. Head outside to enjoy a lovely entertainment space on the covered patio, which can be extended, or turned into a screened porch. A bedroom with a jack and jill bathroom is nestled at the back of the home, creating an ideal space for guests when they come to town for a visit. Upstairs, the owner's suite will take your breath away with its tray ceiling, massive walk-in closet, and bathroom that can be personalized with luxurious design options. The laundry room is centrally located on this level for convenience from each of the bedrooms. If you need more room, you have the option to expand this home with a third-floor bedroom and bath. Boasting anywhere from 3,314–3,889 square feet, you’re sure to have all the living space you need in this home. Every Blair home is built to our Whole Home Building Standards and comes with our 10-Year Transferable Structural Warranty for peace of m...
Sales Office
| Monday |
10:00 AM - 5:30 PM
|
| Tuesday |
10:00 AM - 5:30 PM
|
| Wednesday |
12:00 PM - 5:30 PM
|
| Thursday |
10:00 AM - 5:30 PM
|
| Friday |
10:00 AM - 5:30 PM
|
| Saturday |
10:00 AM - 5:30 PM
|
| Sunday |
12:00 PM - 5:30 PM
|
Home Details
Home Type
- Single Family
Parking
- 2 Car Garage
Home Design
- New Construction
Interior Spaces
- 3-Story Property
Bedrooms and Bathrooms
- 5 Bedrooms
Community Details
Recreation
- Park
- Dog Park
- Trails
Additional Features
- Greenbelt
- Community Garden
Map
Other Move In Ready Homes in Whitaker Pointe - Signature Series
About the Builder
- Whitaker Pointe - Signature Series
- Whitaker Pointe - Premier Series
- 7601 Babe Stillwell Farm Rd
- 15919 Sunset Dr
- 15925 Henry Ln
- The Courtyards at Walters Farm
- 14515 N Carolina 73
- 7423 Norman Island Dr
- 5259 Vernon Ridge Rd Unit 76
- Overbrook Estates - Elmspring Collection
- Overbrook Estates - Ashleaf Collection
- Overbrook Estates - Dogwood Collection
- 5305 Vernon Ridge Rd Unit 117
- 14520 Beatties Ford Rd
- 5311 Vernon Ridge Rd Unit 118
- Enclave at Riverdale
- 14532 Beatties Ford Rd
- Lachlan Park
- 16429 Twin Cove Dr
- 8014 Houser St
