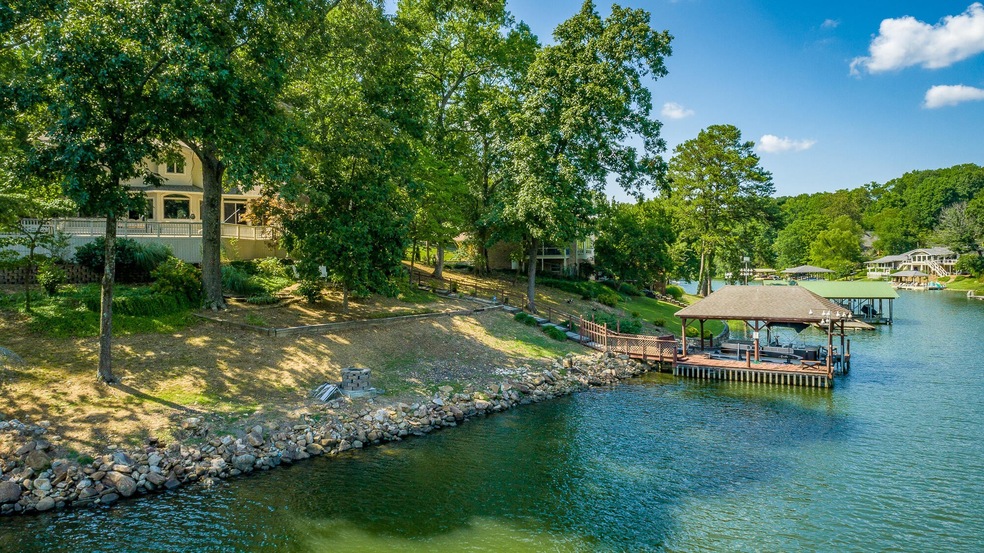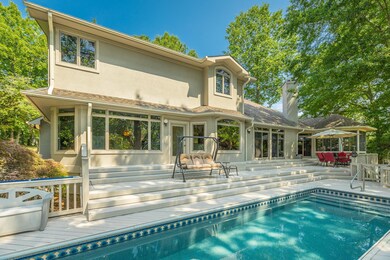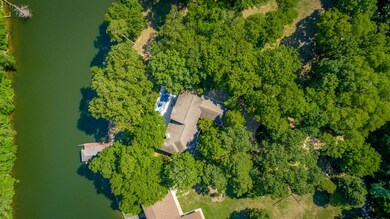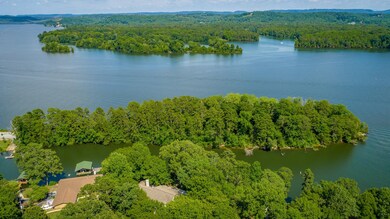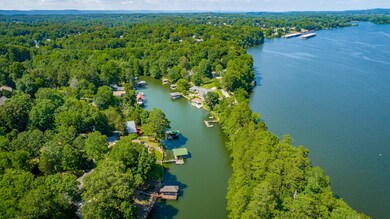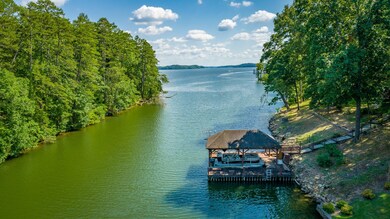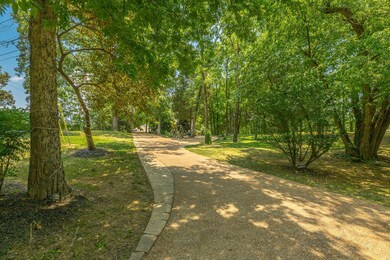Just in time for the great escape to a lakefront lifestyle while investing in the quality of your life with this waterfront home with year round deep water frontage. There is a peninsula that helps break the wake which is ideal for swimming and paddle boarding from your own dock, and it quickly opens to the main channel of the Chickamauga Lake on the Tennessee River for boating of all sizes. Located in a gated waterfront community with a community picnic area with grills, pavilion, firepit, swing set, dock, and boat ramp. There is a wooded nature trail that extends out to the end of Rocky Point. The community of Lakesite, which is within walking distance, offers two tennis courts with pickleball lines, beach volleyball court, pavilion with tables, basketball court, baseball/soccer field, ponds with fish, and pool which requires a membership fee. This open plan home is nestled among mature trees with privacy that sits off the road with a circular driveway, heated lap pool with automatic cover, covered boat dock, and a spacious 3-car garage. As you enter the vaulted foyer, it opens into the oversized den with a 10' ceiling, hardwood flooring, a wall of built-ins, floor to ceiling stacked stone gas fireplace with hearth, and 2 sets of sliding glass doors to the rear deck and pool. The kitchen is completely open to the den for great entertaining and offers an island, granite countertops, desk, pantry, lots of cabinets and counter space, and lots of windows to take in the lake views. The kitchen then flows into the formal dining room. The split bedroom design offers two master suites, having one on each side of the main level. The primary bedroom suite offers hardwood flooring, two walk-in closets, and a bath that has two separate vanities, seperate shower, walk-in tub, and access to a private sunroom that overlooks the water and doors that lead you to the pool.

