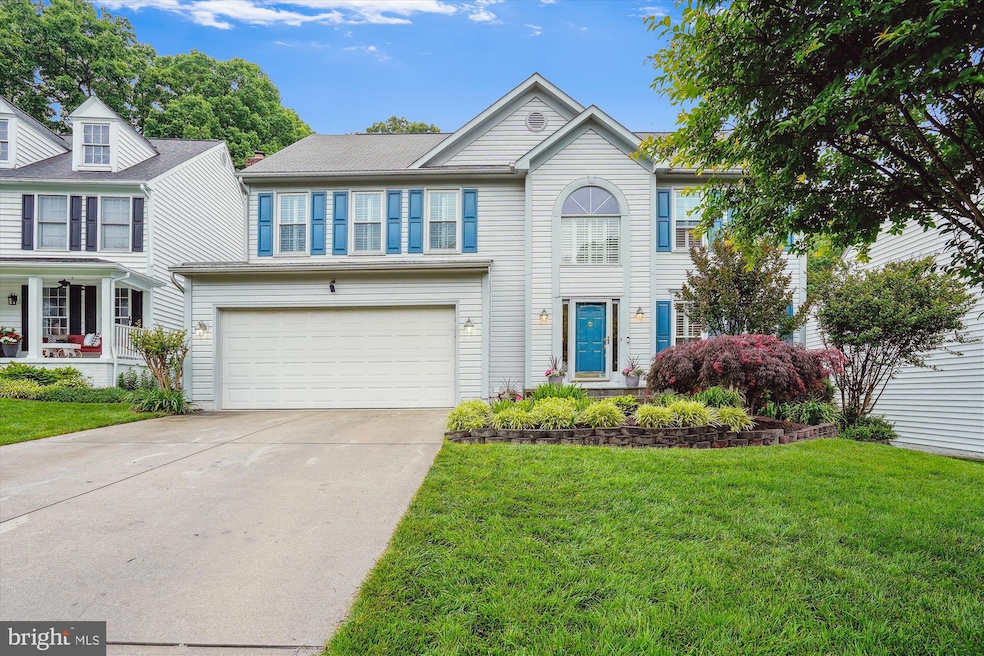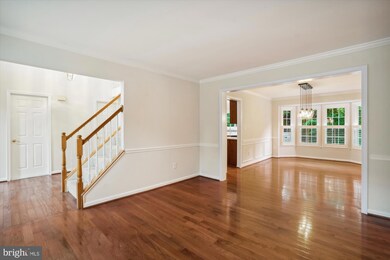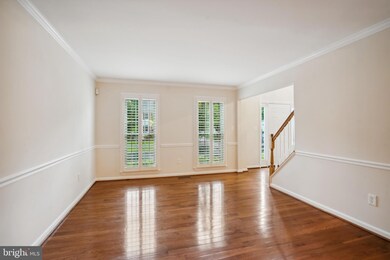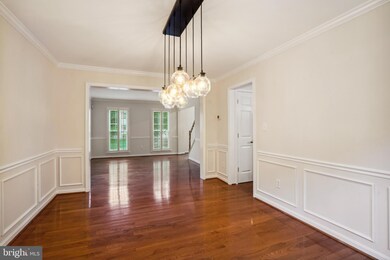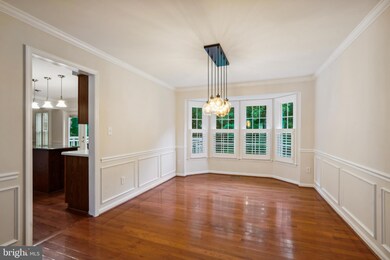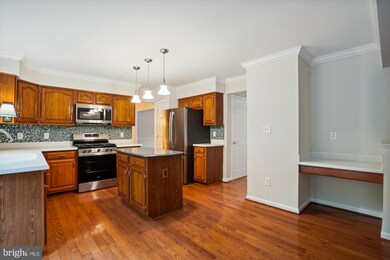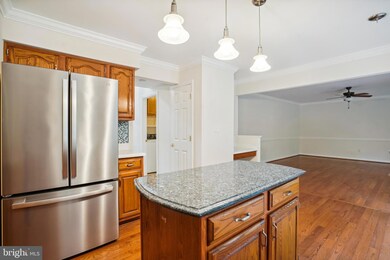
9112 Silver Pointe Way Fairfax Station, VA 22039
Crosspointe NeighborhoodHighlights
- Eat-In Gourmet Kitchen
- Open Floorplan
- Deck
- Silverbrook Elementary School Rated A
- Colonial Architecture
- Recreation Room
About This Home
As of June 2024Renovated colonial in sought after Crosspointe subdivision in Fairfax Station on a cul-de-sac. Over 3,000 square feet of three finished levels with 5 bedrooms, 3.5 baths and a two-car garage. Walk-out basement to level lot backing to common area. Trex Deck, 26 x 14 Feet, off French Door from kitchen with stairs leading to backyard. A large Flagstone patio is under Trex Deck on the Lower Level. Double door entry into luxury primary bedroom, double sinks with granite-topped vanity and make-up area, vaulted ceiling, Jacuzzi soaking tub with jets, separate shower, his and her walk -in closets, ceiling fan, three large windows with planation shutters. Dramatic 2-story entrance with Palladian window covered with plantation shutters. Hardwood flooring on Main Level, new carpeting on the Upper Level 2024 and Luxury vinyl flooring in the Lower Level 2021. Chair railing and crown moldings throughout. Upgrades:: Professionally painted throughout 2024, garbage disposal 2024, stainless steel dishwasher and refrigerator2021, hardwood flooring 2015, Maytag top load, commercial grade Washer and Gas Dryer in separate laundry room with built-in cabinets on Main Level 2023, garage door opener 2024. Lots of Closets by Design installed in Lower Level 2021, walk-out with Anderson Sliding Glass Door to Large Flagstone Patio 2021, new windows on all levels 2021, Lennox April Air Whole House Humidifier Purification System with Service Agreement conveying to purchaser 2024, Zoeller Sump Pump with battery back up 2017, 75 Gallon Gas A.O. Smith water heater 2016, Lennox 90K BTU Gas Furnace 2010. Many more features. Open House on Saturday, May 18, 2-4 p.m. and Sunday, May 19, 2-4 p.m.
Home Details
Home Type
- Single Family
Est. Annual Taxes
- $9,733
Year Built
- Built in 1993
Lot Details
- 6,874 Sq Ft Lot
- Sprinkler System
- Property is in excellent condition
- Property is zoned 302
HOA Fees
- $100 Monthly HOA Fees
Parking
- 2 Car Attached Garage
- Front Facing Garage
- Garage Door Opener
- Driveway
Home Design
- Colonial Architecture
- Aluminum Siding
- Concrete Perimeter Foundation
Interior Spaces
- Property has 3 Levels
- Open Floorplan
- Built-In Features
- Chair Railings
- Crown Molding
- Ceiling Fan
- Recessed Lighting
- Fireplace With Glass Doors
- Fireplace Mantel
- Brick Fireplace
- Electric Fireplace
- Window Treatments
- Palladian Windows
- Bay Window
- Sliding Windows
- Sliding Doors
- Entrance Foyer
- Family Room Off Kitchen
- Living Room
- Formal Dining Room
- Recreation Room
Kitchen
- Eat-In Gourmet Kitchen
- Gas Oven or Range
- <<builtInMicrowave>>
- Extra Refrigerator or Freezer
- Ice Maker
- Dishwasher
- Stainless Steel Appliances
- Kitchen Island
- Disposal
Flooring
- Wood
- Carpet
Bedrooms and Bathrooms
- En-Suite Primary Bedroom
- Walk-In Closet
- Soaking Tub
- <<tubWithShowerToken>>
Laundry
- Laundry on main level
- Washer
Finished Basement
- Heated Basement
- Walk-Out Basement
- Basement Fills Entire Space Under The House
- Connecting Stairway
- Rear Basement Entry
- Sump Pump
- Shelving
- Basement Windows
Outdoor Features
- Deck
- Patio
- Exterior Lighting
Schools
- Silverbrook Elementary School
- South County Middle School
- South County High School
Utilities
- Forced Air Heating and Cooling System
- Cooling System Utilizes Natural Gas
- Vented Exhaust Fan
- Natural Gas Water Heater
- Public Septic
- Cable TV Available
Listing and Financial Details
- Tax Lot 33
- Assessor Parcel Number 0974 14A 0033
Community Details
Overview
- Association fees include trash, pool(s), snow removal
- Crosspointe Swim And Racquet, Inc. HOA
- Crosspointe Subdivision
Amenities
- Community Center
Recreation
- Tennis Courts
- Community Pool
Ownership History
Purchase Details
Home Financials for this Owner
Home Financials are based on the most recent Mortgage that was taken out on this home.Purchase Details
Home Financials for this Owner
Home Financials are based on the most recent Mortgage that was taken out on this home.Similar Homes in the area
Home Values in the Area
Average Home Value in this Area
Purchase History
| Date | Type | Sale Price | Title Company |
|---|---|---|---|
| Deed | $1,060,000 | Stewart Title Guaranty Company | |
| Warranty Deed | $700,000 | -- |
Mortgage History
| Date | Status | Loan Amount | Loan Type |
|---|---|---|---|
| Open | $1,060,000 | New Conventional | |
| Previous Owner | $662,747 | VA | |
| Previous Owner | $656,415 | VA | |
| Previous Owner | $694,620 | VA |
Property History
| Date | Event | Price | Change | Sq Ft Price |
|---|---|---|---|---|
| 07/17/2025 07/17/25 | For Sale | $1,099,000 | +3.7% | $344 / Sq Ft |
| 06/19/2024 06/19/24 | Sold | $1,060,000 | +2.4% | $355 / Sq Ft |
| 05/19/2024 05/19/24 | Pending | -- | -- | -- |
| 05/16/2024 05/16/24 | For Sale | $1,035,000 | +47.9% | $347 / Sq Ft |
| 05/08/2015 05/08/15 | Sold | $700,000 | 0.0% | $286 / Sq Ft |
| 03/02/2015 03/02/15 | Pending | -- | -- | -- |
| 02/27/2015 02/27/15 | For Sale | $700,000 | -- | $286 / Sq Ft |
Tax History Compared to Growth
Tax History
| Year | Tax Paid | Tax Assessment Tax Assessment Total Assessment is a certain percentage of the fair market value that is determined by local assessors to be the total taxable value of land and additions on the property. | Land | Improvement |
|---|---|---|---|---|
| 2024 | $9,739 | $840,670 | $388,000 | $452,670 |
| 2023 | $9,733 | $862,480 | $388,000 | $474,480 |
| 2022 | $8,414 | $735,770 | $323,000 | $412,770 |
| 2021 | $7,898 | $673,020 | $293,000 | $380,020 |
| 2020 | $7,692 | $649,950 | $281,000 | $368,950 |
| 2019 | $7,571 | $639,720 | $278,000 | $361,720 |
| 2018 | $7,357 | $639,720 | $278,000 | $361,720 |
| 2017 | $7,253 | $624,720 | $263,000 | $361,720 |
| 2016 | $7,429 | $641,240 | $263,000 | $378,240 |
| 2015 | $7,057 | $632,360 | $263,000 | $369,360 |
| 2014 | $6,874 | $617,360 | $248,000 | $369,360 |
Agents Affiliated with this Home
-
Kayli Hueston
K
Seller's Agent in 2025
Kayli Hueston
KW Metro Center
(703) 261-5108
16 in this area
146 Total Sales
-
Jennifer Powell

Seller Co-Listing Agent in 2025
Jennifer Powell
KW Metro Center
(571) 239-0333
13 in this area
137 Total Sales
-
Sheryl Lambson

Seller's Agent in 2024
Sheryl Lambson
McEnearney Associates
(703) 217-7012
1 in this area
37 Total Sales
-
Nguyen Phan

Buyer's Agent in 2024
Nguyen Phan
NBI Realty, LLC
(703) 909-9949
1 in this area
29 Total Sales
-
B
Seller's Agent in 2015
Bill Bisson
RE/MAX
-
M
Seller Co-Listing Agent in 2015
Mary Henry
RE/MAX
Map
Source: Bright MLS
MLS Number: VAFX2177850
APN: 0974-14A-0033
- 8410 Copperleaf Ct
- 8217 Bayberry Ridge Rd
- 9003 Triple Ridge Rd
- 8105 Overlake Ct
- 8757 Southern Oaks Place
- 9211 Bexleywood Ct
- 8708 Dudley Dr
- 8615 Oak Brook Ln
- 8919 Kiger St
- 8105 Haddington Ct
- 8456 Rocky Knob Ct
- 8622 Cross Chase Ct
- 8126 Haddington Ct
- 8617 Rocky Gap Ct
- 7832 Valleyfield Dr
- 8733 Cold Plain Ct
- 8554 Koluder Ct
- 9123 Lakeland Valley Ct
- 8663 Kenosha Ct
- 7905 Willfield Ct
