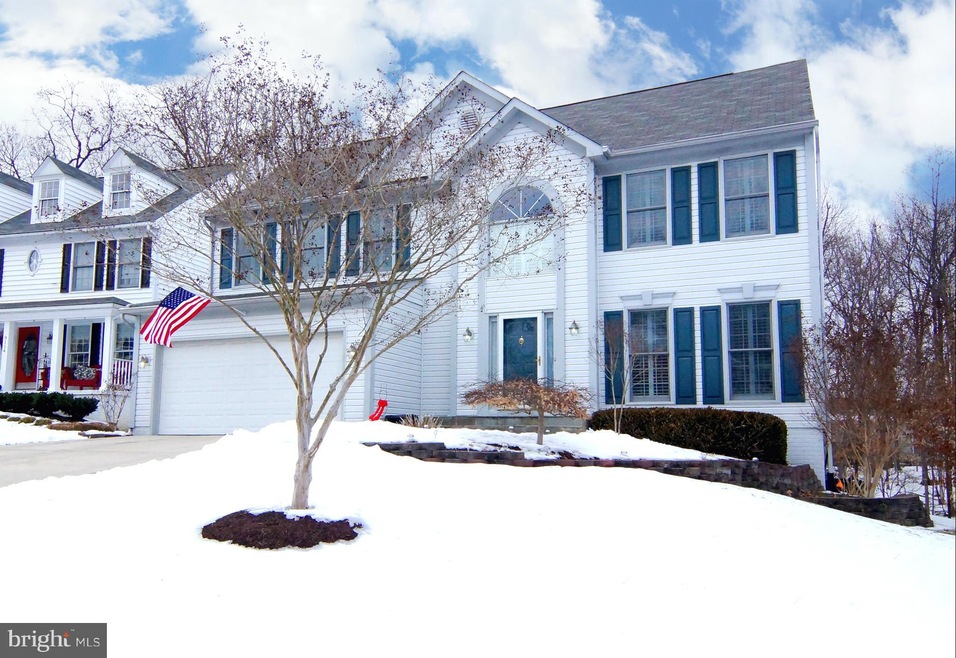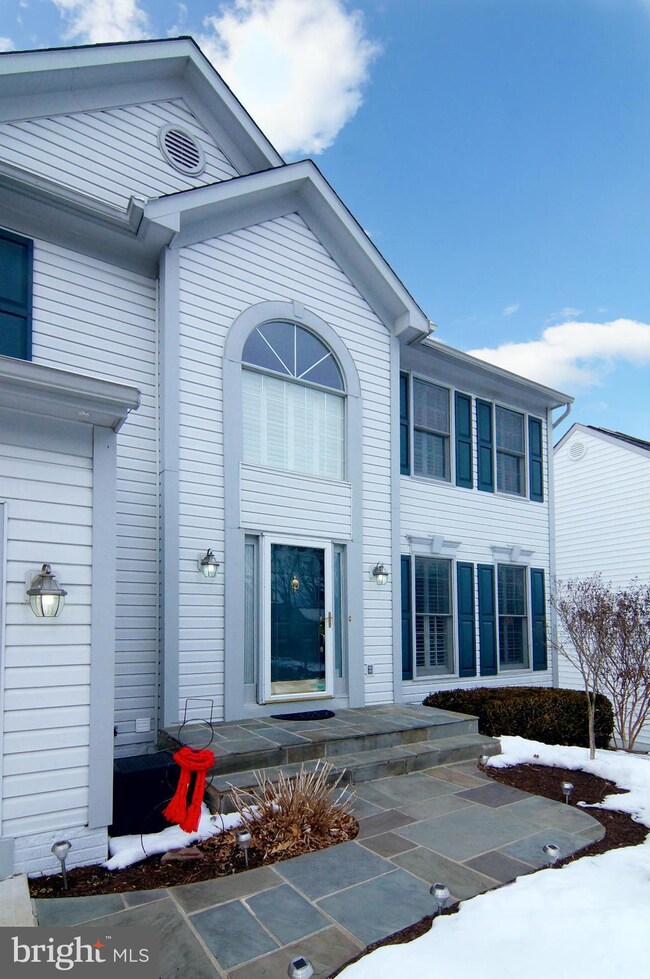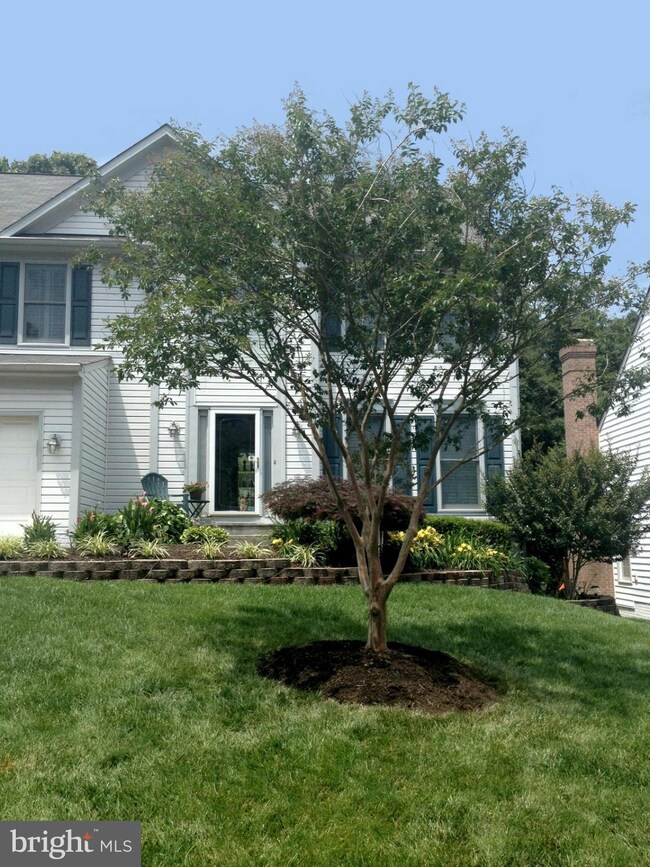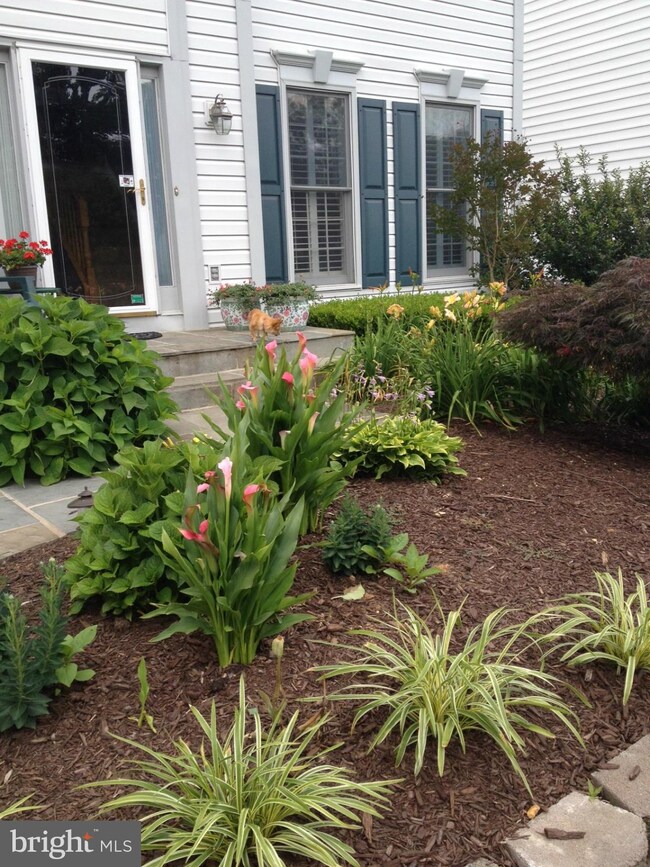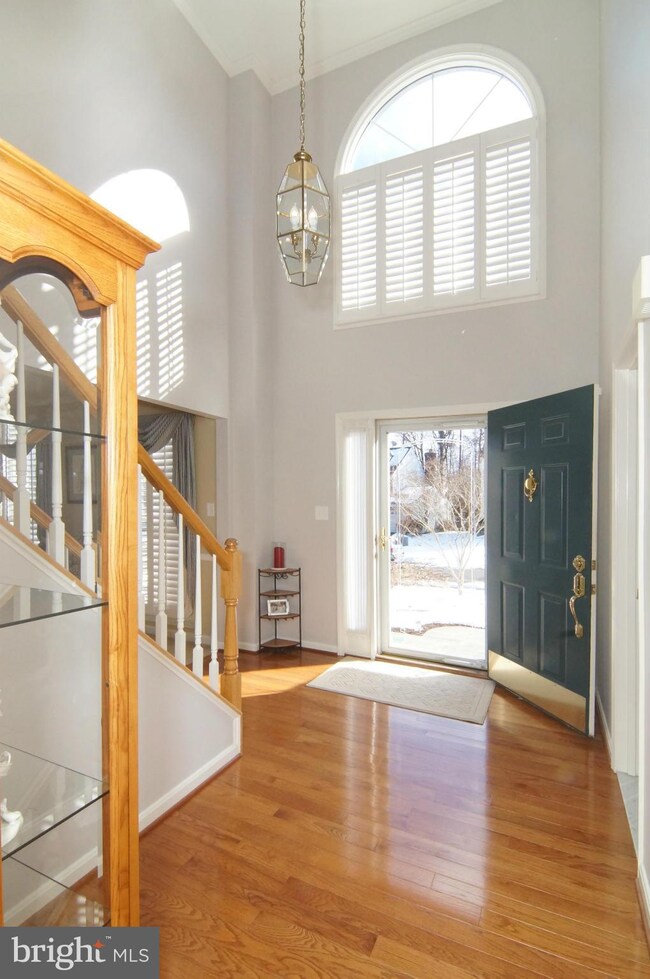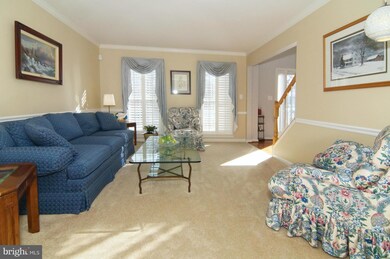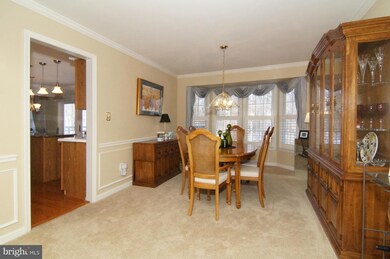
9112 Silver Pointe Way Fairfax Station, VA 22039
Crosspointe NeighborhoodHighlights
- Open Floorplan
- Colonial Architecture
- Vaulted Ceiling
- Silverbrook Elementary School Rated A
- Deck
- Wood Flooring
About This Home
As of June 2024Classic, upgraded colonial in sought after Crosspointe! Three finished levels with 5 bdrms...newly finished walk-out basement to level lot backing to common area. Luxury MBR suite w/vaulted ceilings, granite, his and hers closets. Dramatic 2-story entrance w/palladian window. Energy efficient HVAC, tankless water heater...Dimensional lumber construction...So much more! Very special home!
Last Agent to Sell the Property
Bill Bisson
RE/MAX Allegiance Listed on: 02/27/2015

Co-Listed By
Mary Henry
RE/MAX Allegiance
Home Details
Home Type
- Single Family
Est. Annual Taxes
- $6,874
Year Built
- Built in 1993
Lot Details
- 6,874 Sq Ft Lot
- Sprinkler System
- Property is zoned 302
HOA Fees
- $75 Monthly HOA Fees
Parking
- 2 Car Attached Garage
- Front Facing Garage
- Garage Door Opener
- Driveway
Home Design
- Colonial Architecture
- Asphalt Roof
- Vinyl Siding
Interior Spaces
- Property has 3 Levels
- Open Floorplan
- Chair Railings
- Crown Molding
- Vaulted Ceiling
- Ceiling Fan
- Recessed Lighting
- Fireplace With Glass Doors
- Fireplace Mantel
- Gas Fireplace
- Vinyl Clad Windows
- Window Treatments
- Palladian Windows
- Bay Window
- Sliding Doors
- Insulated Doors
- Six Panel Doors
- Entrance Foyer
- Family Room Off Kitchen
- Living Room
- Dining Room
- Game Room
- Wood Flooring
Kitchen
- Eat-In Kitchen
- Gas Oven or Range
- <<selfCleaningOvenToken>>
- Stove
- <<microwave>>
- Ice Maker
- Dishwasher
- Kitchen Island
- Upgraded Countertops
- Disposal
Bedrooms and Bathrooms
- 5 Bedrooms
- En-Suite Primary Bedroom
- En-Suite Bathroom
- 3.5 Bathrooms
- <<bathWithWhirlpoolToken>>
Laundry
- Front Loading Dryer
- Front Loading Washer
Finished Basement
- Heated Basement
- Walk-Out Basement
- Rear Basement Entry
- Sump Pump
- Basement Windows
Home Security
- Home Security System
- Storm Doors
- Fire and Smoke Detector
Eco-Friendly Details
- Air Cleaner
Outdoor Features
- Deck
- Patio
Schools
- Silverbrook Elementary School
- South County Middle School
- South County High School
Utilities
- Humidifier
- Forced Air Heating and Cooling System
- Vented Exhaust Fan
- Programmable Thermostat
- Underground Utilities
- Tankless Water Heater
- Natural Gas Water Heater
- Fiber Optics Available
- Cable TV Available
Listing and Financial Details
- Tax Lot 33
- Assessor Parcel Number 97-4-14-A -33
Community Details
Overview
- Association fees include pool(s), snow removal, trash
- Built by RICHMOND AMERICAN
- Crosspointe Subdivision, Essex Floorplan
- Crosspointe Community
- The community has rules related to alterations or architectural changes
Amenities
- Community Center
Recreation
- Tennis Courts
- Community Pool
Ownership History
Purchase Details
Home Financials for this Owner
Home Financials are based on the most recent Mortgage that was taken out on this home.Purchase Details
Home Financials for this Owner
Home Financials are based on the most recent Mortgage that was taken out on this home.Similar Homes in the area
Home Values in the Area
Average Home Value in this Area
Purchase History
| Date | Type | Sale Price | Title Company |
|---|---|---|---|
| Deed | $1,060,000 | Stewart Title Guaranty Company | |
| Warranty Deed | $700,000 | -- |
Mortgage History
| Date | Status | Loan Amount | Loan Type |
|---|---|---|---|
| Open | $1,060,000 | New Conventional | |
| Previous Owner | $662,747 | VA | |
| Previous Owner | $656,415 | VA | |
| Previous Owner | $694,620 | VA |
Property History
| Date | Event | Price | Change | Sq Ft Price |
|---|---|---|---|---|
| 07/17/2025 07/17/25 | For Sale | $1,099,000 | +3.7% | $344 / Sq Ft |
| 06/19/2024 06/19/24 | Sold | $1,060,000 | +2.4% | $355 / Sq Ft |
| 05/19/2024 05/19/24 | Pending | -- | -- | -- |
| 05/16/2024 05/16/24 | For Sale | $1,035,000 | +47.9% | $347 / Sq Ft |
| 05/08/2015 05/08/15 | Sold | $700,000 | 0.0% | $286 / Sq Ft |
| 03/02/2015 03/02/15 | Pending | -- | -- | -- |
| 02/27/2015 02/27/15 | For Sale | $700,000 | -- | $286 / Sq Ft |
Tax History Compared to Growth
Tax History
| Year | Tax Paid | Tax Assessment Tax Assessment Total Assessment is a certain percentage of the fair market value that is determined by local assessors to be the total taxable value of land and additions on the property. | Land | Improvement |
|---|---|---|---|---|
| 2024 | $9,739 | $840,670 | $388,000 | $452,670 |
| 2023 | $9,733 | $862,480 | $388,000 | $474,480 |
| 2022 | $8,414 | $735,770 | $323,000 | $412,770 |
| 2021 | $7,898 | $673,020 | $293,000 | $380,020 |
| 2020 | $7,692 | $649,950 | $281,000 | $368,950 |
| 2019 | $7,571 | $639,720 | $278,000 | $361,720 |
| 2018 | $7,357 | $639,720 | $278,000 | $361,720 |
| 2017 | $7,253 | $624,720 | $263,000 | $361,720 |
| 2016 | $7,429 | $641,240 | $263,000 | $378,240 |
| 2015 | $7,057 | $632,360 | $263,000 | $369,360 |
| 2014 | $6,874 | $617,360 | $248,000 | $369,360 |
Agents Affiliated with this Home
-
Kayli Hueston
K
Seller's Agent in 2025
Kayli Hueston
KW Metro Center
(703) 261-5108
16 in this area
146 Total Sales
-
Jennifer Powell

Seller Co-Listing Agent in 2025
Jennifer Powell
KW Metro Center
(571) 239-0333
13 in this area
137 Total Sales
-
Sheryl Lambson

Seller's Agent in 2024
Sheryl Lambson
McEnearney Associates
(703) 217-7012
1 in this area
37 Total Sales
-
Nguyen Phan

Buyer's Agent in 2024
Nguyen Phan
NBI Realty, LLC
(703) 909-9949
1 in this area
29 Total Sales
-
B
Seller's Agent in 2015
Bill Bisson
RE/MAX
-
M
Seller Co-Listing Agent in 2015
Mary Henry
RE/MAX
Map
Source: Bright MLS
MLS Number: 1003688789
APN: 0974-14A-0033
- 8410 Copperleaf Ct
- 8217 Bayberry Ridge Rd
- 9003 Triple Ridge Rd
- 8105 Overlake Ct
- 8757 Southern Oaks Place
- 9211 Bexleywood Ct
- 8708 Dudley Dr
- 8615 Oak Brook Ln
- 8919 Kiger St
- 8105 Haddington Ct
- 8456 Rocky Knob Ct
- 8622 Cross Chase Ct
- 8126 Haddington Ct
- 8617 Rocky Gap Ct
- 7832 Valleyfield Dr
- 8733 Cold Plain Ct
- 8554 Koluder Ct
- 9123 Lakeland Valley Ct
- 8663 Kenosha Ct
- 7905 Willfield Ct
