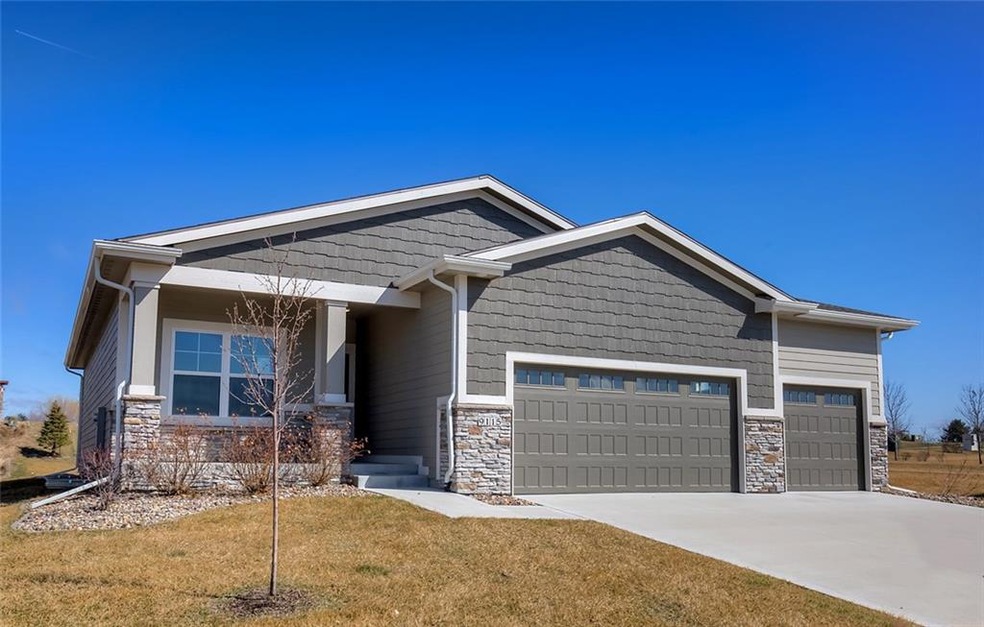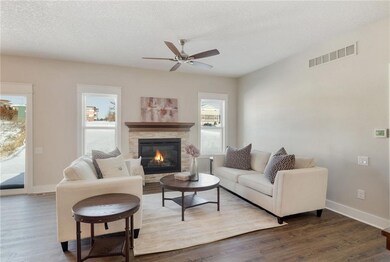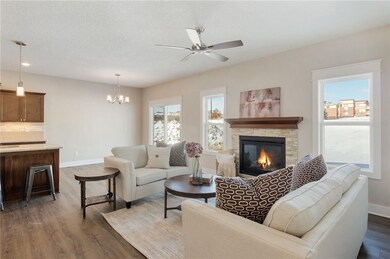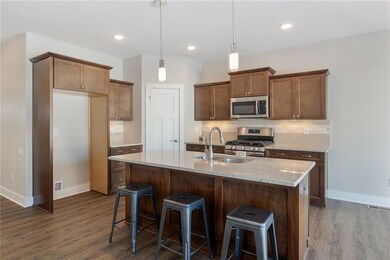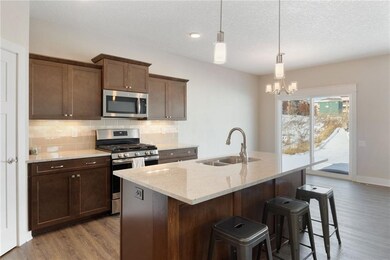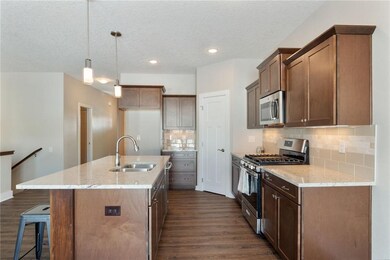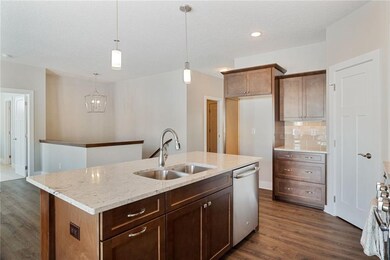
9115 Jamison Dr West Des Moines, IA 50266
Highlights
- Ranch Style House
- Corner Lot
- Patio
- Woodland Hills Elementary Rated A-
- Mud Room
- Tile Flooring
About This Home
As of July 2025Kimberley Development proudly presents the Oakcrest Villa!This ranch town-home has many features w/an open flr plan that is great for entertaining family & friends.The warmth of the stone fireplace & the natural sunlight the windows bring make this family room a definite gathering area.The kitchen has amenities that include beautiful cabinetry, quartz ctr tops, tile back-splash, gas stove, a center isl'd & a pantry! Beside the kitchen is a dining area that has sliders leading to a patio to grill & relax on in the warmer weather. The mstr suite boasts a bath w/dbl vanities, a tiled shower & a walk in closet that is adjacent to the lndry room. An add'l BR & full BA round of the mn floor. Many facets of the LL include 9ft ceilings, 2 more BR's, a full bath not to mention the vast size family rm for hosting many events! Prime WDM location close to schools, shopping, Jordan Creek & all of WDM's finest amenities!Come see & experience why Kimberley has been an award-winning bldr for 40 yrs.
Townhouse Details
Home Type
- Townhome
Est. Annual Taxes
- $5,489
Year Built
- Built in 2017
Lot Details
- 7,361 Sq Ft Lot
- Irrigation
HOA Fees
- $165 Monthly HOA Fees
Home Design
- Ranch Style House
- Asphalt Shingled Roof
- Stone Siding
- Cement Board or Planked
Interior Spaces
- 1,348 Sq Ft Home
- Gas Fireplace
- Mud Room
- Family Room Downstairs
- Dining Area
- Finished Basement
- Basement Window Egress
- Laundry on main level
Kitchen
- Stove
- <<microwave>>
- Dishwasher
Flooring
- Carpet
- Laminate
- Tile
Bedrooms and Bathrooms
- 4 Bedrooms | 2 Main Level Bedrooms
Home Security
Parking
- 3 Car Attached Garage
- Driveway
Outdoor Features
- Patio
Utilities
- Forced Air Heating and Cooling System
- Cable TV Available
Listing and Financial Details
- Assessor Parcel Number 1615481012
Community Details
Overview
- Kimberley Development Corp Association, Phone Number (515) 963-8335
- Built by Kimberley Development Corp
Security
- Fire and Smoke Detector
Ownership History
Purchase Details
Home Financials for this Owner
Home Financials are based on the most recent Mortgage that was taken out on this home.Similar Homes in West Des Moines, IA
Home Values in the Area
Average Home Value in this Area
Purchase History
| Date | Type | Sale Price | Title Company |
|---|---|---|---|
| Warranty Deed | $315,000 | None Available |
Mortgage History
| Date | Status | Loan Amount | Loan Type |
|---|---|---|---|
| Open | $264,900 | New Conventional | |
| Previous Owner | $8,500,000 | Commercial |
Property History
| Date | Event | Price | Change | Sq Ft Price |
|---|---|---|---|---|
| 07/15/2025 07/15/25 | Sold | $422,000 | -1.8% | $313 / Sq Ft |
| 06/09/2025 06/09/25 | Pending | -- | -- | -- |
| 06/02/2025 06/02/25 | Price Changed | $429,900 | -2.3% | $319 / Sq Ft |
| 05/02/2025 05/02/25 | Price Changed | $439,900 | -2.2% | $326 / Sq Ft |
| 04/24/2025 04/24/25 | Price Changed | $450,000 | +2.3% | $334 / Sq Ft |
| 04/24/2025 04/24/25 | Price Changed | $439,900 | -2.2% | $326 / Sq Ft |
| 02/14/2025 02/14/25 | For Sale | $450,000 | +42.9% | $334 / Sq Ft |
| 06/30/2020 06/30/20 | Sold | $314,900 | -8.7% | $234 / Sq Ft |
| 06/02/2020 06/02/20 | Pending | -- | -- | -- |
| 11/07/2019 11/07/19 | For Sale | $344,900 | -- | $256 / Sq Ft |
Tax History Compared to Growth
Tax History
| Year | Tax Paid | Tax Assessment Tax Assessment Total Assessment is a certain percentage of the fair market value that is determined by local assessors to be the total taxable value of land and additions on the property. | Land | Improvement |
|---|---|---|---|---|
| 2023 | $6,870 | $413,990 | $75,000 | $338,990 |
| 2022 | $6,540 | $366,850 | $75,000 | $291,850 |
| 2021 | $6,540 | $353,430 | $75,000 | $278,430 |
| 2020 | $6,676 | $349,410 | $75,000 | $274,410 |
| 2019 | $5,490 | $349,410 | $75,000 | $274,410 |
| 2018 | $5,490 | $273,880 | $75,000 | $198,880 |
| 2017 | $2 | $70 | $70 | $0 |
| 2016 | $0 | $70 | $70 | $0 |
Agents Affiliated with this Home
-
Nicholas Scar

Seller's Agent in 2025
Nicholas Scar
Iowa Realty Mills Crossing
(515) 229-2379
15 in this area
173 Total Sales
-
Jill Miller

Buyer's Agent in 2025
Jill Miller
RE/MAX
(515) 330-8931
6 in this area
50 Total Sales
-
Marc Lee

Buyer Co-Listing Agent in 2025
Marc Lee
RE/MAX
(515) 988-2568
78 in this area
358 Total Sales
-
Car Bach

Seller Co-Listing Agent in 2020
Car Bach
Madden Realty
(515) 223-9492
6 in this area
24 Total Sales
-
Katie Schafer
K
Buyer's Agent in 2020
Katie Schafer
Iowa Realty Mills Crossing
(515) 771-2495
6 in this area
84 Total Sales
Map
Source: Des Moines Area Association of REALTORS®
MLS Number: 594584
APN: 16-15-481-012
- 8955 Jamison Dr
- 983 S 90th St
- 985 S 90th St
- 801 S Balsam St
- 16200 Ironwood Dr
- 16212 Ironwood Dr
- 16211 Ironwood Dr
- 9266 Ironwood Dr
- 1136 S Radley St
- 1278 S Radley St
- 9024 Calpurnia Dr
- 1216 S 92nd St
- 749 S 95th St
- 1230 S 92nd St
- 1244 S 92nd St
- 1258 S 92nd St
- 9020 Mockingbird Dr
- 8932 Mockingbird Dr
- 9606 Treehaven
- 1410 S 91st St
