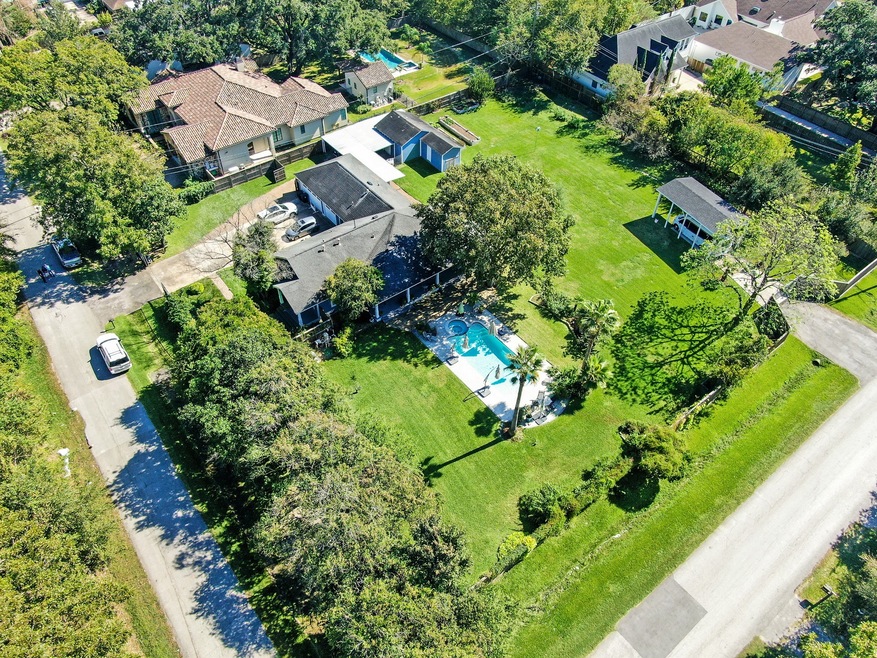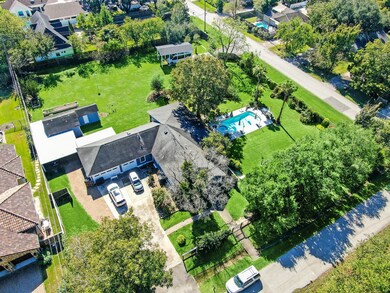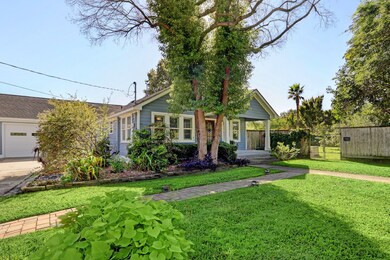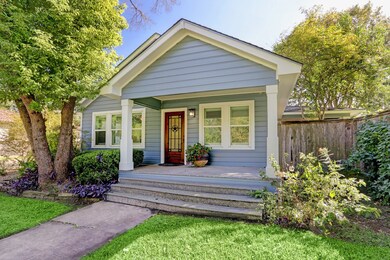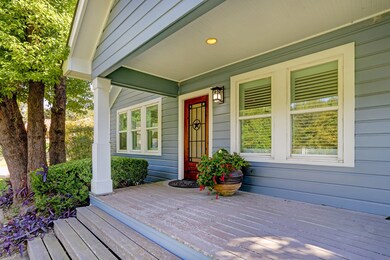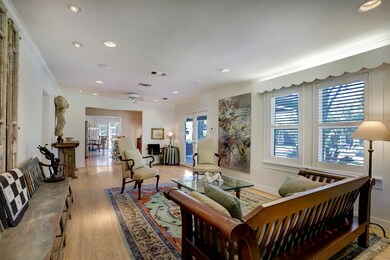
9115 Poco Rd Houston, TX 77080
Spring Branch Central NeighborhoodHighlights
- Heated In Ground Pool
- 1.01 Acre Lot
- Adjacent to Greenbelt
- RV Access or Parking
- Deck
- 5-minute walk to Harris County Pocket Park
About This Home
As of April 2025Welcome to this Modern Farmhouse on an Acre+, well maintained and updated while retaining its charm! Walking into this home is a large living area with an abundance of light, then flows into the Cook’s kitchen with gas appliances, double ovens, walk-in pantry. The dining area opens onto a screened-in porch for outside dining and entertaining. Multiple French doors open to covered porches overlooking the saltwater pool and hot tub. Home Office is ready for any business. Covered RV parking with separate gate access, 3 car garage, raised beds for gardening, extra storage and workshop. 20KW Generator, completely fenced with electric gates. Replaced items are HVAC/Tankless water heater. This home offers many updates on an acre of which has many possibilities. Ample lot to build your dream home and use existing home for multiple generations (Deed Restrictions require min lot size 7500sq.ft., potential up to 5 single family homes). No Flooding per Seller
Last Agent to Sell the Property
New Leaf Real Estate License #0691815 Listed on: 11/17/2021
Home Details
Home Type
- Single Family
Est. Annual Taxes
- $14,894
Year Built
- Built in 1950
Lot Details
- 1.01 Acre Lot
- Adjacent to Greenbelt
- North Facing Home
- Property is Fully Fenced
- Corner Lot
HOA Fees
- $2 Monthly HOA Fees
Parking
- 3 Car Attached Garage
- 3 Attached Carport Spaces
- Garage Door Opener
- Driveway
- Electric Gate
- Additional Parking
- RV Access or Parking
Home Design
- Ranch Style House
- Pillar, Post or Pier Foundation
- Composition Roof
- Wood Siding
Interior Spaces
- 1,832 Sq Ft Home
- Ceiling Fan
- Family Room Off Kitchen
- Dining Room
- Home Office
- Sun or Florida Room
- Screened Porch
- Utility Room
- Attic Fan
Kitchen
- <<doubleOvenToken>>
- Electric Oven
- Gas Range
- <<microwave>>
- Dishwasher
- Disposal
Flooring
- Bamboo
- Wood
- Tile
Bedrooms and Bathrooms
- 2 Bedrooms
- 2 Full Bathrooms
- Dual Sinks
- Separate Shower
Laundry
- Dryer
- Washer
Home Security
- Prewired Security
- Security Gate
- Fire and Smoke Detector
Eco-Friendly Details
- Energy-Efficient Windows with Low Emissivity
- Energy-Efficient HVAC
- Energy-Efficient Thermostat
- Ventilation
Pool
- Heated In Ground Pool
- Gunite Pool
- Saltwater Pool
- Spa
Outdoor Features
- Deck
- Patio
- Separate Outdoor Workshop
- Shed
Schools
- Spring Branch Elementary School
- Spring Woods Middle School
- Northbrook High School
Utilities
- Central Heating and Cooling System
- Heating System Uses Gas
- Programmable Thermostat
- Power Generator
- Tankless Water Heater
Community Details
- Spring Branch Estates Ii Association, Phone Number (713) 464-3053
- Spring Branch Estates Sec 02 Subdivision
Ownership History
Purchase Details
Home Financials for this Owner
Home Financials are based on the most recent Mortgage that was taken out on this home.Purchase Details
Home Financials for this Owner
Home Financials are based on the most recent Mortgage that was taken out on this home.Purchase Details
Home Financials for this Owner
Home Financials are based on the most recent Mortgage that was taken out on this home.Similar Homes in Houston, TX
Home Values in the Area
Average Home Value in this Area
Purchase History
| Date | Type | Sale Price | Title Company |
|---|---|---|---|
| Deed | -- | Tradition Title | |
| Deed | -- | Old Republic National Title In | |
| Vendors Lien | -- | Charter Title Company |
Mortgage History
| Date | Status | Loan Amount | Loan Type |
|---|---|---|---|
| Open | $1,000,000 | New Conventional | |
| Previous Owner | $890,000 | New Conventional | |
| Previous Owner | $50,000 | Credit Line Revolving | |
| Previous Owner | $242,300 | Unknown | |
| Previous Owner | $152,000 | Purchase Money Mortgage |
Property History
| Date | Event | Price | Change | Sq Ft Price |
|---|---|---|---|---|
| 07/17/2025 07/17/25 | For Sale | $1,335,000 | +9.0% | $729 / Sq Ft |
| 04/11/2025 04/11/25 | Sold | -- | -- | -- |
| 03/09/2025 03/09/25 | Pending | -- | -- | -- |
| 03/06/2025 03/06/25 | For Sale | $1,225,000 | +30.3% | $669 / Sq Ft |
| 04/14/2022 04/14/22 | Sold | -- | -- | -- |
| 01/22/2022 01/22/22 | Pending | -- | -- | -- |
| 11/17/2021 11/17/21 | For Sale | $940,000 | -- | $513 / Sq Ft |
Tax History Compared to Growth
Tax History
| Year | Tax Paid | Tax Assessment Tax Assessment Total Assessment is a certain percentage of the fair market value that is determined by local assessors to be the total taxable value of land and additions on the property. | Land | Improvement |
|---|---|---|---|---|
| 2024 | $14,003 | $855,122 | $660,000 | $195,122 |
| 2023 | $14,003 | $856,260 | $660,000 | $196,260 |
| 2022 | $15,521 | $785,113 | $660,000 | $125,113 |
| 2021 | $14,130 | $685,072 | $572,000 | $113,072 |
| 2020 | $13,709 | $711,663 | $572,000 | $139,663 |
| 2019 | $13,001 | $556,000 | $440,000 | $116,000 |
| 2018 | $2,299 | $556,000 | $440,000 | $116,000 |
| 2017 | $10,342 | $556,000 | $440,000 | $116,000 |
| 2016 | $9,401 | $468,113 | $440,000 | $28,113 |
| 2015 | $4,154 | $520,000 | $440,000 | $80,000 |
| 2014 | $4,154 | $297,000 | $176,000 | $121,000 |
Agents Affiliated with this Home
-
Joselyn Gonzalez
J
Seller's Agent in 2025
Joselyn Gonzalez
Nextgen Real Estate Properties
(832) 888-1876
2 in this area
40 Total Sales
-
Richard Stone
R
Seller's Agent in 2025
Richard Stone
Martha Turner Sotheby's International Realty
(713) 545-6324
2 in this area
111 Total Sales
-
Ashley Luna
A
Buyer's Agent in 2025
Ashley Luna
Camelot Realty Group
(713) 517-7028
1 in this area
17 Total Sales
-
Ric Ashton

Seller's Agent in 2022
Ric Ashton
New Leaf Real Estate
(713) 305-7488
1 in this area
13 Total Sales
-
Randall Stewart

Buyer's Agent in 2022
Randall Stewart
Randall Stewart Properties
(281) 844-8044
4 in this area
47 Total Sales
Map
Source: Houston Association of REALTORS®
MLS Number: 43782593
APN: 0681440150001
- 2031 Peppermill Rd
- 9102 N Allegro St
- 9115 Hammerly Blvd
- 0 Barr St
- 9018 Orange Spring Dr
- 9016 Orange Spring Dr
- 9016 Lonestar River Ln
- 9013 Lonestar Creekbend Ln
- 9014 Orange Spring Dr
- 9006 Orange Spring Dr
- 9027 Laverne Crescent
- 9311 Montridge Dr
- 9334 Livernois Rd
- 9302 Hammerly Blvd Unit 1
- 9315 Montridge Dr
- 9309 Montridge Dr
- 8964 Zurcher Ln
- 8801 Hammerly Blvd Unit 1309
- 8801 Hammerly Blvd Unit 1905
- 2110 Lakeshore Edge Dr
