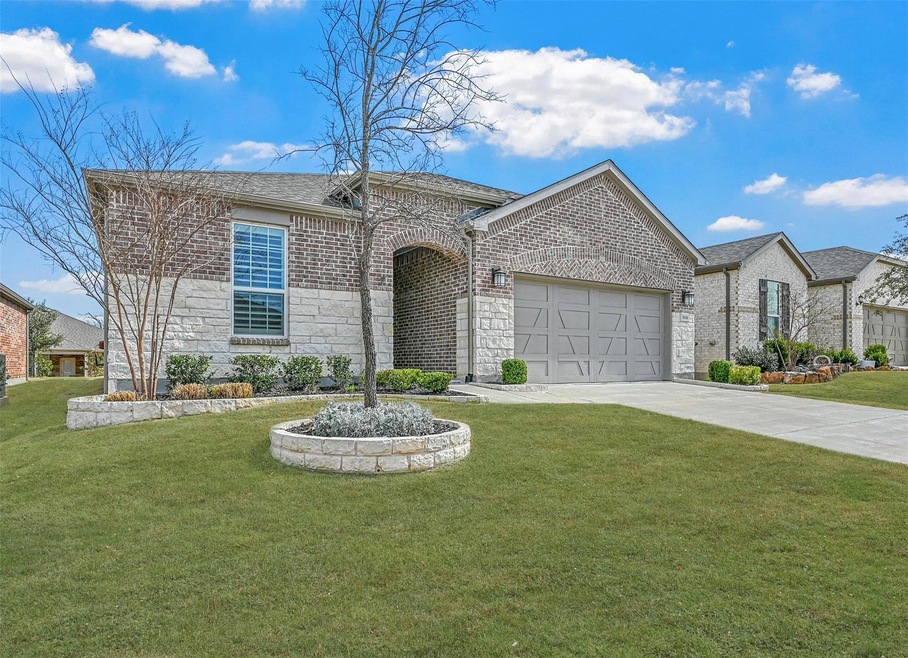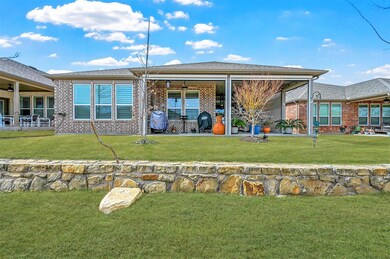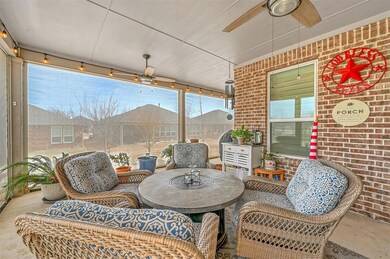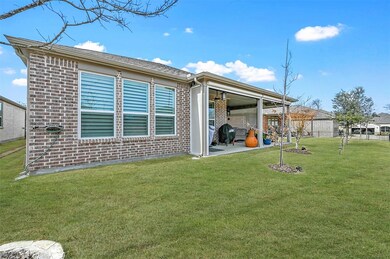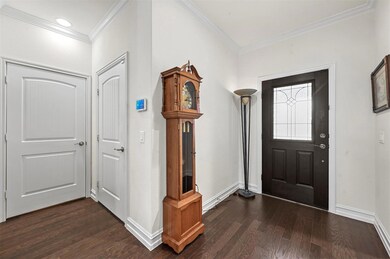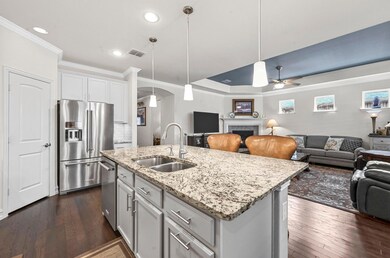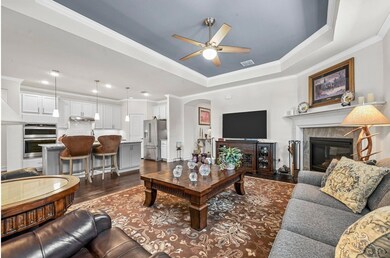
9116 Shady Spring Ln McKinney, TX 75071
North McKinney NeighborhoodHighlights
- Fitness Center
- Senior Community
- Traditional Architecture
- Fishing
- Open Floorplan
- Wood Flooring
About This Home
As of May 2025Stunning, move-in ready home in Trinity Falls Del Webb! Thoughtfully designed with custom-style updates throughout, this home features plantation shutters on 11 windows, crown and base molding, added electrical outlets (pantry, primary closet, toilet room, patio, porch, garage, and more), deepened laundry cabinets, a second pantry for small appliances, light dimmers, and more! The open floor plan highlights a gas fireplace with a marble-topped mantel and a beautiful tray ceiling. Feature chandelier in the dining room. Hardwood floors flow through the living spaces, while the bright kitchen boasts a large island, eat-in dining, granite countertops, and premium upgrades. The massive primary suite features tray ceilings, upgraded carpet, and an ensuite bath with an oversized shower, dual sinks, a separate vanity with a lit decorative mirror, a feature tiled wall, and a large walk-in closet. Step outside to the extended covered patio with motorized shades that enclose the entire space—perfect for privacy, cooling off, or keeping out Texas bugs! Added ceiling fans make this the ideal spot for morning coffee or year-round entertaining. Beautiful curb appeal with stone flower beds, limestone pavers leading to the front porch, additional trees, and seasonal, remote-controlled rope lighting on the front patio. 3-car tandem garage with overhead storage racks. Plus, you’ll have access to amazing community perks like a fitness center, clubhouse, pools, pickleball and bocce courts, walking trails, parks, ponds, and plenty of clubs to join!
Last Agent to Sell the Property
Keller Williams Realty Allen Brokerage Phone: 972-747-5100 License #0576787 Listed on: 03/07/2025

Home Details
Home Type
- Single Family
Est. Annual Taxes
- $10,580
Year Built
- Built in 2020
Lot Details
- 5,576 Sq Ft Lot
- Landscaped
- Interior Lot
- Sprinkler System
- Many Trees
HOA Fees
- $132 Monthly HOA Fees
Parking
- 3 Car Attached Garage
- Front Facing Garage
- Garage Door Opener
Home Design
- Traditional Architecture
- Brick Exterior Construction
- Slab Foundation
- Composition Roof
Interior Spaces
- 1,924 Sq Ft Home
- 1-Story Property
- Open Floorplan
- Ceiling Fan
- Chandelier
- Stone Fireplace
- Gas Fireplace
- Living Room with Fireplace
Kitchen
- Eat-In Kitchen
- Gas Cooktop
- <<microwave>>
- Dishwasher
- Kitchen Island
- Granite Countertops
- Disposal
Flooring
- Wood
- Carpet
- Ceramic Tile
Bedrooms and Bathrooms
- 2 Bedrooms
- 2 Full Bathrooms
Home Security
- Security System Owned
- Fire and Smoke Detector
Accessible Home Design
- Accessible Hallway
- Accessible Doors
Outdoor Features
- Covered patio or porch
- Exterior Lighting
- Rain Gutters
Schools
- Ruth And Harold Frazier Elementary School
- Mckinney North High School
Utilities
- Central Heating and Cooling System
- Heating System Uses Natural Gas
- High Speed Internet
Listing and Financial Details
- Legal Lot and Block 3 / Q
- Assessor Parcel Number R1210300Q00301
Community Details
Overview
- Senior Community
- Association fees include all facilities, management
- Cmcc Association
- Trinity Falls Planning Unit 3 Ph 5B West Subdivision
Recreation
- Tennis Courts
- Community Playground
- Fitness Center
- Community Pool
- Fishing
- Park
Security
- Security Service
Ownership History
Purchase Details
Home Financials for this Owner
Home Financials are based on the most recent Mortgage that was taken out on this home.Purchase Details
Home Financials for this Owner
Home Financials are based on the most recent Mortgage that was taken out on this home.Similar Homes in McKinney, TX
Home Values in the Area
Average Home Value in this Area
Purchase History
| Date | Type | Sale Price | Title Company |
|---|---|---|---|
| Deed | -- | Capital Title | |
| Warranty Deed | -- | None Listed On Document |
Mortgage History
| Date | Status | Loan Amount | Loan Type |
|---|---|---|---|
| Open | $470,250 | New Conventional |
Property History
| Date | Event | Price | Change | Sq Ft Price |
|---|---|---|---|---|
| 05/23/2025 05/23/25 | Sold | -- | -- | -- |
| 04/29/2025 04/29/25 | Pending | -- | -- | -- |
| 04/24/2025 04/24/25 | For Sale | $500,000 | -2.0% | $260 / Sq Ft |
| 04/11/2025 04/11/25 | Sold | -- | -- | -- |
| 03/12/2025 03/12/25 | Pending | -- | -- | -- |
| 03/07/2025 03/07/25 | For Sale | $510,000 | -- | $265 / Sq Ft |
Tax History Compared to Growth
Tax History
| Year | Tax Paid | Tax Assessment Tax Assessment Total Assessment is a certain percentage of the fair market value that is determined by local assessors to be the total taxable value of land and additions on the property. | Land | Improvement |
|---|---|---|---|---|
| 2023 | $8,310 | $426,520 | $90,000 | $337,000 |
| 2022 | $9,948 | $387,745 | $81,000 | $306,745 |
| 2021 | $1,467 | $90,244 | $63,180 | $27,064 |
Agents Affiliated with this Home
-
Sheri Matthews

Seller's Agent in 2025
Sheri Matthews
Compass RE Texas, LLC
(214) 244-1016
6 in this area
110 Total Sales
-
Taffney Wilson

Seller's Agent in 2025
Taffney Wilson
Keller Williams Realty Allen
(469) 222-6012
17 in this area
126 Total Sales
-
Michael Matthews
M
Seller Co-Listing Agent in 2025
Michael Matthews
Compass RE Texas, LLC
(214) 435-9700
3 in this area
84 Total Sales
-
Bailey Wiggins
B
Buyer's Agent in 2025
Bailey Wiggins
Dwellinc, LLC
(903) 818-8482
1 in this area
3 Total Sales
-
Lauren Larkin

Buyer's Agent in 2025
Lauren Larkin
Park Avenue Capital Realty
(817) 343-2436
1 in this area
42 Total Sales
Map
Source: North Texas Real Estate Information Systems (NTREIS)
MLS Number: 20863552
APN: R-12103-00Q-0030-1
- 205 Calmwater Cove
- 213 Calmwater Cove
- 204 Habitat Trail
- 121 Calmwater Cove
- 9300 Riverlight Rd
- 401 Long Pines Dr
- 801 Cormorant Dr
- 905 Rough Hollow Dr
- 713 Shallow Creek Way
- 816 Hidden Eddy Dr
- 904 Rough Hollow Dr
- 8812 Navidad Falls Dr
- 5334 County Road 206
- 8901 Brandy Branch Way
- 900 Hidden Eddy Dr
- 9105 Tranquil Trail
- 8800 Brandy Branch Way
- 921 Hidden Eddy Dr
- 904 Saffold Trail W
- 8620 Autumn Lake Trail
