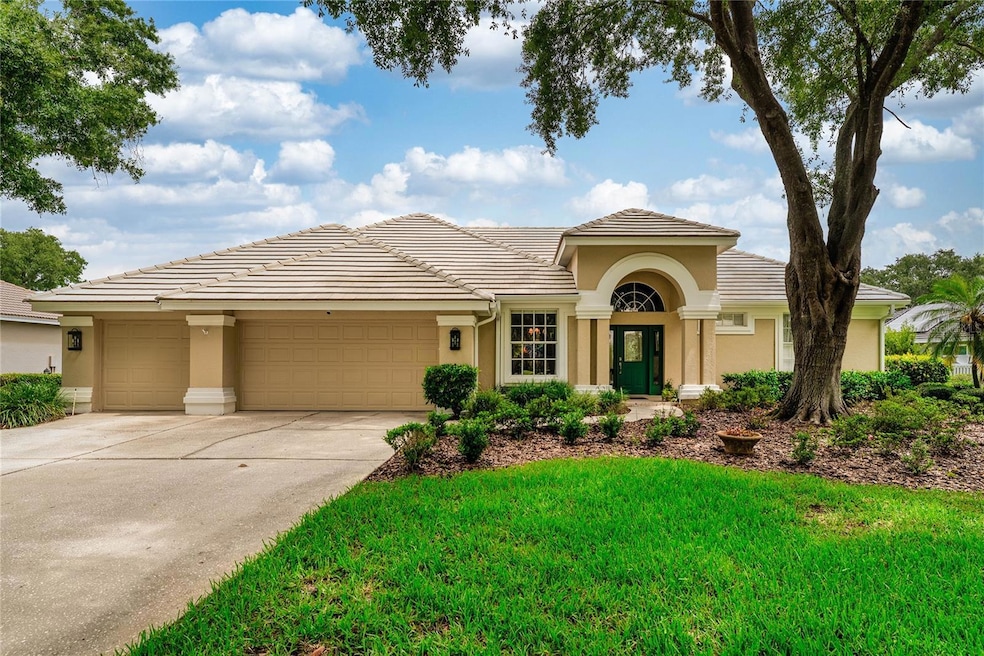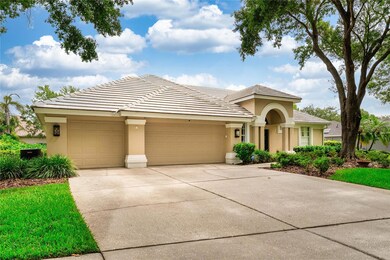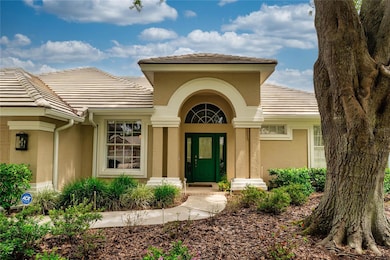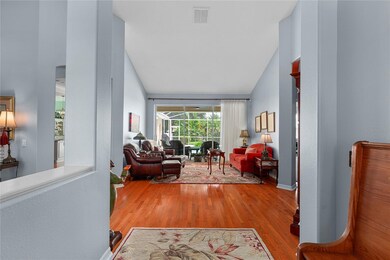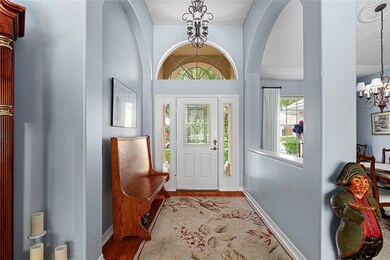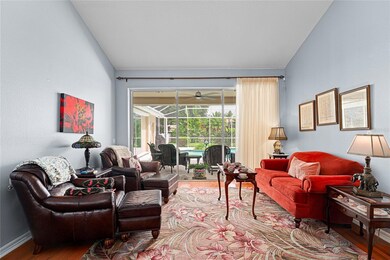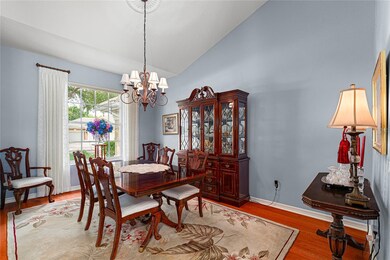9116 Woodridge Run Dr Tampa, FL 33647
Hunter's Green NeighborhoodEstimated payment $4,819/month
Highlights
- Golf Course Community
- Screened Pool
- Open Floorplan
- Hunter's Green Elementary School Rated A
- Gated Community
- Traditional Architecture
About This Home
Beautifully Renovated Pool Home in Highly Sought-After Hunter’s Green
Welcome to this move-in ready 4-bedroom, 3-bathroom residence in the gated community of Hunter’s Green. Set on an oversized, fenced lot with lush landscaping, this home blends modern updates with timeless design for the perfect Florida lifestyle.
Step inside and you’ll be greeted by a bright, open layout featuring hardwood floors throughout the main living areas, complemented by fresh finishes and designer lighting. The remodeled kitchen (2023) is the heart of the home, showcasing granite countertops, premium cabinetry, stainless steel appliances, and a large island that flows seamlessly into the family room. Oversized sliding doors (2025) open to the expansive screened lanai, where you’ll find a sparkling private pool, ideal for relaxing or entertaining.
The spacious primary suite features new carpeting, creating a warm retreat, while the guest bedroom and office also enjoy new carpet (2025) for added comfort. The art room has been upgraded with new luxury vinyl plank flooring, perfect for durability and style. Together with the original hardwood floors in the rest of the home, these updates create a cohesive and inviting feel. The spa-like primary bath offers dual vanities, a soaking tub, and a walk-in shower. Two additional updated full baths serve the secondary bedrooms and guests with ease.
Major improvements give peace of mind, including a new A/C (2024), tankless water heater (2023), updated pool equipment and screen enclosure (2024), and more.
Hunter’s Green is one of Tampa’s premier master-planned communities, offering 24-hour guard-gated entry, tree-lined streets, parks, and optional membership to the country club with golf, tennis, and dining. Conveniently located near top schools, shopping, and major highways, this home truly has it all.
Listing Agent
COASTAL PROPERTIES GROUP INTER Brokerage Phone: 813-756-1111 License #592360 Listed on: 06/11/2025

Co-Listing Agent
COASTAL PROPERTIES GROUP INTER Brokerage Phone: 813-756-1111 License #3368621
Home Details
Home Type
- Single Family
Est. Annual Taxes
- $7,957
Year Built
- Built in 1996
Lot Details
- 0.41 Acre Lot
- Lot Dimensions are 133x135
- South Facing Home
- Dog Run
- Vinyl Fence
- Mature Landscaping
- Irrigation Equipment
- Property is zoned PD-A
HOA Fees
Parking
- 3 Car Attached Garage
- Driveway
Home Design
- Traditional Architecture
- Slab Foundation
- Tile Roof
- Block Exterior
- Stucco
Interior Spaces
- 2,749 Sq Ft Home
- 1-Story Property
- Open Floorplan
- Built-In Features
- Shelving
- Ceiling Fan
- Drapes & Rods
- Blinds
- Sliding Doors
- Family Room
- Living Room
- Dining Room
- Home Security System
Kitchen
- Breakfast Bar
- Dinette
- Walk-In Pantry
- Range
- Microwave
- Dishwasher
- Disposal
Flooring
- Wood
- Carpet
- Ceramic Tile
Bedrooms and Bathrooms
- 4 Bedrooms
- 3 Full Bathrooms
- Soaking Tub
- Bathtub With Separate Shower Stall
Laundry
- Laundry Room
- Dryer
- Washer
Pool
- Screened Pool
- In Ground Pool
- Fence Around Pool
Outdoor Features
- Rain Gutters
Schools
- Hunter's Green Elementary School
- Benito Middle School
- Wharton High School
Utilities
- Central Air
- Heating System Uses Natural Gas
- Thermostat
- Underground Utilities
- Natural Gas Connected
- Tankless Water Heater
- High Speed Internet
- Cable TV Available
Listing and Financial Details
- Visit Down Payment Resource Website
- Legal Lot and Block 12 / 3
- Assessor Parcel Number A-18-27-20-23P-000003-00012.0
Community Details
Overview
- Association fees include 24-Hour Guard, escrow reserves fund, ground maintenance, recreational facilities
- Terra Management / Randy Travez Association, Phone Number (813) 374-2363
- Hunters Green Association, Phone Number (813) 991-4818
- Hunters Green Prcl 13 Subdivision
- The community has rules related to deed restrictions, allowable golf cart usage in the community
Recreation
- Golf Course Community
- Tennis Courts
- Park
- Dog Park
Security
- Security Guard
- Gated Community
Map
Home Values in the Area
Average Home Value in this Area
Tax History
| Year | Tax Paid | Tax Assessment Tax Assessment Total Assessment is a certain percentage of the fair market value that is determined by local assessors to be the total taxable value of land and additions on the property. | Land | Improvement |
|---|---|---|---|---|
| 2024 | $7,957 | $435,669 | -- | -- |
| 2023 | $7,733 | $422,980 | $0 | $0 |
| 2022 | $6,034 | $337,077 | $0 | $0 |
| 2021 | $5,964 | $327,259 | $0 | $0 |
| 2020 | $5,852 | $322,741 | $0 | $0 |
| 2019 | $5,705 | $315,485 | $0 | $0 |
| 2018 | $5,670 | $309,603 | $0 | $0 |
| 2017 | $5,599 | $356,837 | $0 | $0 |
| 2016 | $5,440 | $296,998 | $0 | $0 |
| 2015 | $5,497 | $294,933 | $0 | $0 |
| 2014 | $5,484 | $292,592 | $0 | $0 |
| 2013 | -- | $288,268 | $0 | $0 |
Property History
| Date | Event | Price | Change | Sq Ft Price |
|---|---|---|---|---|
| 07/30/2025 07/30/25 | Price Changed | $735,000 | -3.3% | $267 / Sq Ft |
| 06/27/2025 06/27/25 | Price Changed | $760,000 | -3.2% | $276 / Sq Ft |
| 06/17/2025 06/17/25 | Price Changed | $784,999 | -1.9% | $286 / Sq Ft |
| 06/11/2025 06/11/25 | For Sale | $799,999 | +11.6% | $291 / Sq Ft |
| 07/07/2022 07/07/22 | Sold | $717,000 | -1.1% | $261 / Sq Ft |
| 06/04/2022 06/04/22 | Pending | -- | -- | -- |
| 05/28/2022 05/28/22 | For Sale | $725,000 | 0.0% | $264 / Sq Ft |
| 05/22/2022 05/22/22 | Pending | -- | -- | -- |
| 05/05/2022 05/05/22 | For Sale | $725,000 | -- | $264 / Sq Ft |
Purchase History
| Date | Type | Sale Price | Title Company |
|---|---|---|---|
| Warranty Deed | $717,000 | Platinum National Title | |
| Warranty Deed | $265,571 | -- | |
| Warranty Deed | $55,000 | -- |
Mortgage History
| Date | Status | Loan Amount | Loan Type |
|---|---|---|---|
| Previous Owner | $190,350 | New Conventional | |
| Previous Owner | $100,000 | Credit Line Revolving | |
| Previous Owner | $205,400 | New Conventional | |
| Previous Owner | $206,300 | New Conventional | |
| Previous Owner | $207,000 | Balloon |
Source: Stellar MLS
MLS Number: TB8394929
APN: A-18-27-20-23P-000003-00012.0
- 9117 Woodridge Run Dr
- 9159 Highland Ridge Way
- 9127 Woodridge Run Dr
- 9348 Deer Creek Dr
- 17818 Hickory Moss Place
- 9322 Wellington Park Cir
- 9302 Deer Creek Dr
- 9101 Highland Ridge Way
- 18108 Ashton Park Way
- 9203 Meadow Lane Ct
- 17735 Oak Bridge St
- 18142 Regents Square Dr
- 17554 Fairmeadow Dr
- 17546 Fairmeadow Dr
- 17544 Fairmeadow Dr
- 17728 Long Ridge Rd
- 17830 Grey Brooke Dr
- 18024 Arbor Crest Dr
- 9246 Dayflower Dr
- 9204 Mill Cir
- 9309 Hunters Park Way
- 17604 Esprit Dr
- 17756 Oak Bridge St
- 18109 Ashton Park Way
- 17737 Esprit Dr
- 9415 Pebble Glen Ave
- 8801 Hunters Lake Dr
- 17504 Woodthrush Place
- 18207 Sweet Jasmine Dr
- 10144 Arbor Run Dr Unit 122
- 18005 Palm Breeze Dr
- 18708 Forest Glen Ct
- 18308 Aintree Ct
- 17835 Arbor Creek Dr
- 8500 Hunters Village Rd
- 18104 Latimer Ln
- 9605 Norchester Cir
- 9782 Fox Chapel Rd
- 9765 Fox Chapel Rd
- 19411 Via Del Mar
