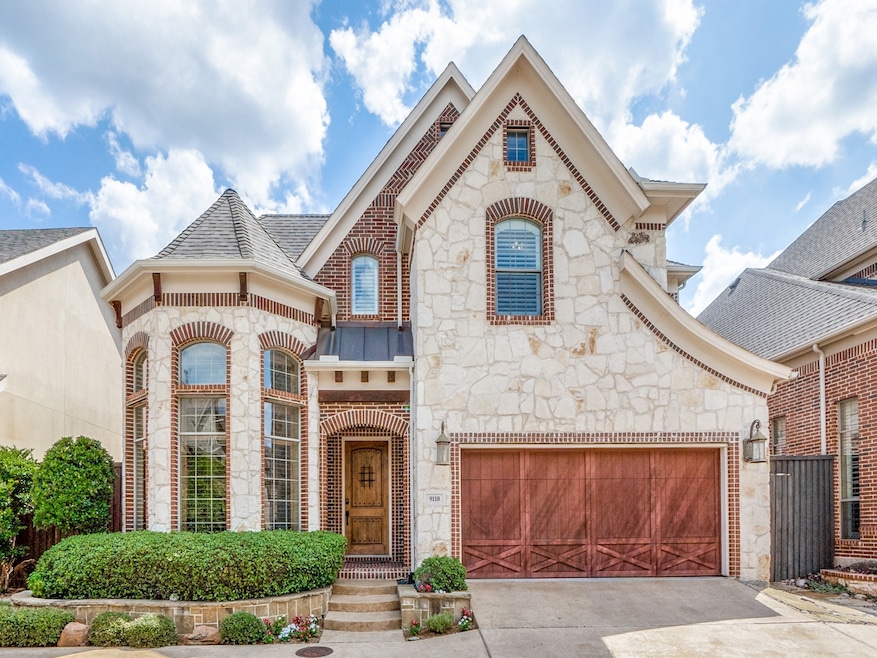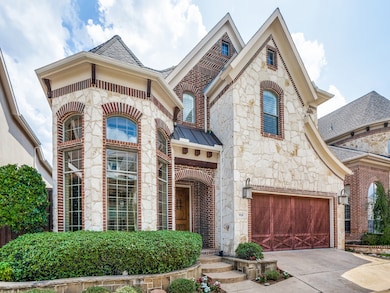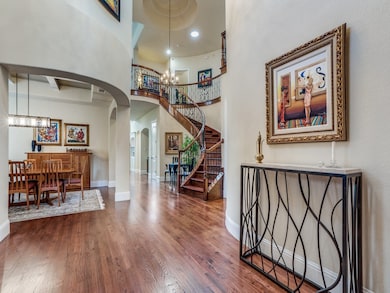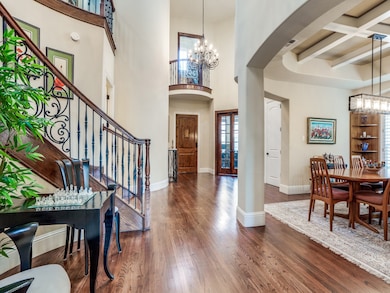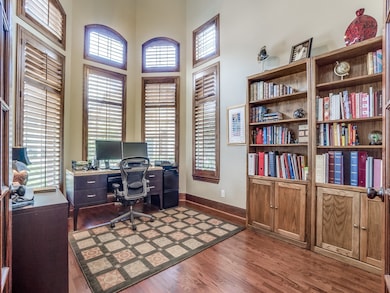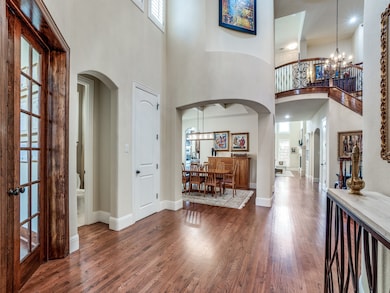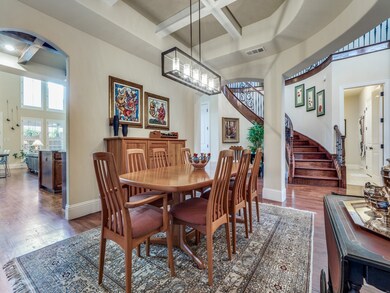9118 Cochran Bluff Ln Dallas, TX 75220
Midway Hollow NeighborhoodHighlights
- Open Floorplan
- Traditional Architecture
- Outdoor Kitchen
- Vaulted Ceiling
- Wood Flooring
- Granite Countertops
About This Home
Luxury living awaits at 9118 Cochran Bluff Lane in the prestigious gated community of Bluffview. This sophisticated home features a grand entryway highlighted by a sweeping curved oak staircase with elegant iron balusters and impressive 22-foot ceilings. The spacious chef’s kitchen seamlessly blends form and function, featuring a large island with ample conversational seating, premium stainless-steel appliances, and abundant custom cabinetry. The kitchen opens gracefully into an expansive two-story great room, accentuated by floor-to-ceiling windows offering abundant natural light and beautiful views of the inviting courtyard-style backyard. Enhance your outdoor living with the exceptional outdoor entertainment area, boasting a stylish living center and a fully equipped outdoor kitchen, with high-end natural gas grill built into a custom hand-laid stacked stone island, ideal for gatherings and al fresco dining. The tranquil downstairs master suite provides a serene retreat with its customized walk-in closet, luxurious walk-in shower, and Aquatic spa-tub. A private home office downstairs, boasting 16-foot ceilings and oversized windows, creates an inspiring workspace. Upstairs, discover three generously sized guest bedrooms, a comfortable loft living area with bar, and a dedicated media room perfect for movie nights and entertainment. Thoughtfully designed architectural elements, refined hardwood and tile flooring, plantation shutters, and built-in storage solutions throughout the home and garage further enhance this home's meticulous craftsmanship and luxurious appeal. Perfect for frequent flyers—close to Love Field and DFW. Roof was replaced with upgraded category 4 composite shingles in 2024.
Listing Agent
DFWCityhomes Brokerage Phone: 214-207-0210 License #0540728 Listed on: 07/18/2025
Home Details
Home Type
- Single Family
Est. Annual Taxes
- $15,563
Year Built
- Built in 2009
Lot Details
- 4,879 Sq Ft Lot
- Property fronts a private road
- Cul-De-Sac
- Wood Fence
- Water-Smart Landscaping
- Interior Lot
- Few Trees
- Private Yard
- Zero Lot Line
HOA Fees
- $202 Monthly HOA Fees
Parking
- 2 Car Attached Garage
- Inside Entrance
- Parking Accessed On Kitchen Level
- Lighted Parking
- Front Facing Garage
- Side by Side Parking
- Garage Door Opener
- Driveway
- Electric Gate
Home Design
- Traditional Architecture
- Brick Exterior Construction
- Slab Foundation
- Composition Roof
Interior Spaces
- 3,794 Sq Ft Home
- 2-Story Property
- Open Floorplan
- Built-In Features
- Dry Bar
- Woodwork
- Vaulted Ceiling
- Ceiling Fan
- Fireplace With Gas Starter
- ENERGY STAR Qualified Windows
Kitchen
- Eat-In Kitchen
- Double Oven
- Electric Oven
- Gas Cooktop
- Dishwasher
- Kitchen Island
- Granite Countertops
- Disposal
Flooring
- Wood
- Ceramic Tile
Bedrooms and Bathrooms
- 4 Bedrooms
- Walk-In Closet
- 4 Full Bathrooms
- Double Vanity
Home Security
- Home Security System
- Fire and Smoke Detector
- Fire Sprinkler System
Eco-Friendly Details
- Energy-Efficient Appliances
- Energy-Efficient Construction
- Energy-Efficient HVAC
- Energy-Efficient Lighting
- Energy-Efficient Insulation
- Energy-Efficient Thermostat
Outdoor Features
- Covered patio or porch
- Outdoor Kitchen
- Exterior Lighting
- Built-In Barbecue
- Rain Gutters
Schools
- Polk Elementary School
- Jefferson High School
Utilities
- Forced Air Zoned Heating and Cooling System
- Heating System Uses Natural Gas
- Vented Exhaust Fan
- Underground Utilities
- High-Efficiency Water Heater
- High Speed Internet
- Cable TV Available
Listing and Financial Details
- Residential Lease
- Property Available on 8/16/25
- Tenant pays for all utilities, cable TV, electricity, gas, insurance
- 12 Month Lease Term
- Legal Lot and Block 4 / E5074
- Assessor Parcel Number 005074000E0040000
Community Details
Overview
- Association fees include ground maintenance
- Bluffview HOA
- Enclave At Bluffview Subdivision
Pet Policy
- Pet Size Limit
- Pet Deposit $500
- 2 Pets Allowed
- Dogs Allowed
- Breed Restrictions
Map
Source: North Texas Real Estate Information Systems (NTREIS)
MLS Number: 21005349
APN: 005074000E0040000
- 13 Cochran Oaks Ln
- 9102 Bluff Hollow Ct
- 8 Cochran Creek Ct
- 4142 Woodcreek Dr
- 9143 Bluff Hollow Ct
- 9126 Valley Chapel Ln
- 4130 Cochran Chapel Rd
- 4120 Cochran Chapel Rd
- 9131 Valley Chapel Ln
- 4222 Cochran Chapel Rd
- 9111 Bluff Hollow Ct
- 4184 Rosa Rd
- 3936 Bowie Ln
- 3912 Bowie Ln
- 4511 Watauga Rd
- 4350 Cochran Chapel Cir
- 4112 Edith Ct
- 4280 Shorecrest Dr
- 3946 Cortez Dr
- 9411 Green Terrace Dr
- 4150 Woodcreek Dr
- 9415 Thornberry Ln
- 3932 Cortez Dr
- 3900 W Northwest Hwy
- 8728 Glencrest Ln
- 3945 Hawick Ln
- 4159 Clover Ln
- 4311 Brookview Dr
- 8502 Ridgelea St
- 9027 Guernsey Ln
- 3850 W Northwest Hwy
- 3825 Hawick Ln
- 3811 Lenel Dr
- 3842 W Northwest Hwy
- 3813 Cortez Dr
- 9401 Mixon Dr
- 3737 Cortez Dr
- 3836 Van Ness Ln
- 4052 Park Ln
- 4524 Park Ln
