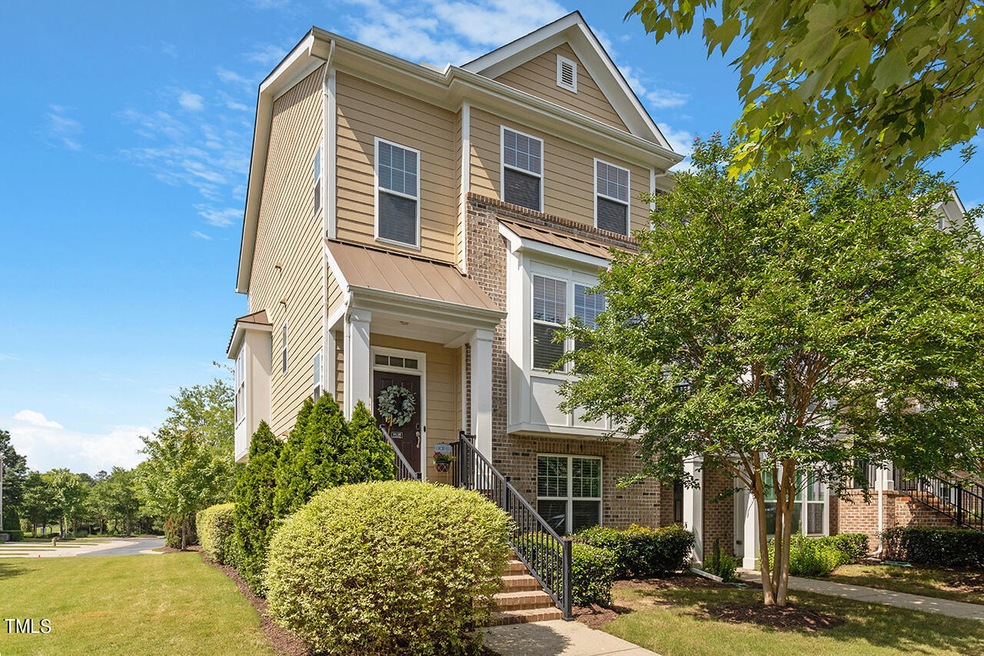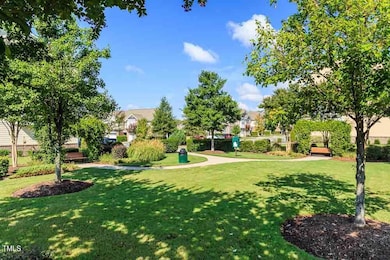
9118 Wooden Rd Raleigh, NC 27617
Brier Creek NeighborhoodHighlights
- Golf Course Community
- Fitness Center
- Open Floorplan
- Pine Hollow Middle School Rated A
- Lap Pool
- Clubhouse
About This Home
As of June 2024Location, Location, LOCATION! Luxury 4 bedroom, 3.5 bath END-UNIT townhome next to quiet pocket park in the heart of Brier Creek! Walkable community with beautiful tree-lined sidewalks leading to restaurants, shopping & entertainment minutes from your front door. BIG yard and plenty of parking with two car rear-entry garage, long driveway and public road in front for guests. Award-winning floorplan featuring multiple archways, walls of windows & tall ceilings allowing natural light to flow. Perfect layout for entertaining with kitchen open to family room, breakfast nook & covered porch. Adjacent room offers additional space for formal dining, living, den or home office. First floor bedroom with Murphy bed, walk-in-closet and full bath makes a great guest or bonus room. Luxury upgrades include beautiful hardwood staircase and floors, stone fireplace, plantation shutters & blinds, granite countertops, tall 42'' cabinets, pendant lights & stainless appliances including gas range. French-door refrigerator w/bottom freezer, Washer, Dryer & 1yr HOME WARRANTY is INCLUDED so you can move right in. Live like you're on vacation with LOW-maintenance townhome living. Enjoy the two neighborhood pools (lap & recreation), clubhouse w/24hr fitness center & planned social events while your lawn, exterior maintenance, painting & roof replacement is done for you! OPTIONAL Golf, swim, tennis & social memberships available across the street at Brier Creek Country Club. Lennox is a Google Fiber neighborhood conveniently located between Glenwood Avenue, 540, 40 & Page Road minutes to RDU Airport & Research Triangle Park so be sure to stop by for a tour. *Professional Photos Coming Soon*
Last Agent to Sell the Property
Kim Barnhart
Kim Barnhart RealtorBroker License #203487 Listed on: 05/24/2024
Townhouse Details
Home Type
- Townhome
Est. Annual Taxes
- $3,459
Year Built
- Built in 2015
Lot Details
- 2,614 Sq Ft Lot
- Lot Dimensions are 30.18x79.53x30.14x79.48
- Property fronts a private road
- End Unit
- Two or More Common Walls
- Northeast Facing Home
- Landscaped
HOA Fees
- $185 Monthly HOA Fees
Parking
- 2 Car Attached Garage
- Parking Pad
- Rear-Facing Garage
- Garage Door Opener
- Private Driveway
- Guest Parking
- Additional Parking
- 4 Open Parking Spaces
Home Design
- Traditional Architecture
- Brick Exterior Construction
- Slab Foundation
- Shingle Roof
- HardiePlank Type
Interior Spaces
- 2,188 Sq Ft Home
- 3-Story Property
- Open Floorplan
- Coffered Ceiling
- Tray Ceiling
- Smooth Ceilings
- High Ceiling
- Ceiling Fan
- Recessed Lighting
- Chandelier
- Gas Log Fireplace
- Stone Fireplace
- Low Emissivity Windows
- Plantation Shutters
- Blinds
- Window Screens
- Entrance Foyer
- Family Room with Fireplace
- Breakfast Room
- Dining Room
- Smart Thermostat
Kitchen
- Eat-In Kitchen
- <<selfCleaningOvenToken>>
- Free-Standing Gas Range
- <<microwave>>
- Ice Maker
- Dishwasher
- Stainless Steel Appliances
- Granite Countertops
- Disposal
Flooring
- Wood
- Carpet
- Ceramic Tile
Bedrooms and Bathrooms
- 4 Bedrooms
- Walk-In Closet
- Double Vanity
- Separate Shower in Primary Bathroom
- Soaking Tub
- <<tubWithShowerToken>>
- Walk-in Shower
Laundry
- Laundry Room
- Laundry in Hall
- Electric Dryer Hookup
Attic
- Attic Floors
- Pull Down Stairs to Attic
Pool
- Lap Pool
- In Ground Pool
- Outdoor Pool
Outdoor Features
- Balcony
- Covered patio or porch
- Rain Gutters
Schools
- Brier Creek Elementary School
- Pine Hollow Middle School
- Leesville Road High School
Utilities
- Forced Air Zoned Heating and Cooling System
- Heating System Uses Natural Gas
- Vented Exhaust Fan
- Underground Utilities
- Natural Gas Connected
- Gas Water Heater
- Septic System
- High Speed Internet
- Phone Available
- Cable TV Available
Listing and Financial Details
- Home warranty included in the sale of the property
- Assessor Parcel Number 0758924246
Community Details
Overview
- Association fees include ground maintenance, maintenance structure, pest control, road maintenance, snow removal, storm water maintenance
- Lennox & Seville At Brier Creek HOA, Phone Number (919) 847-3003
- Brier Creek Village Association
- Built by Standard Pacific/Cal-Atlantic Homes
- Brier Creek Subdivision, Harding Floorplan
- Maintained Community
- Community Parking
Amenities
- Clubhouse
- Meeting Room
- Recreation Room
Recreation
- Golf Course Community
- Tennis Courts
- Community Playground
- Fitness Center
- Community Pool
- Park
- Snow Removal
Security
- Resident Manager or Management On Site
- Carbon Monoxide Detectors
- Fire and Smoke Detector
Ownership History
Purchase Details
Home Financials for this Owner
Home Financials are based on the most recent Mortgage that was taken out on this home.Purchase Details
Home Financials for this Owner
Home Financials are based on the most recent Mortgage that was taken out on this home.Purchase Details
Home Financials for this Owner
Home Financials are based on the most recent Mortgage that was taken out on this home.Similar Homes in Raleigh, NC
Home Values in the Area
Average Home Value in this Area
Purchase History
| Date | Type | Sale Price | Title Company |
|---|---|---|---|
| Warranty Deed | $475,000 | None Listed On Document | |
| Warranty Deed | $335,000 | Sta | |
| Warranty Deed | $273,000 | Attorney |
Mortgage History
| Date | Status | Loan Amount | Loan Type |
|---|---|---|---|
| Open | $365,000 | New Conventional | |
| Previous Owner | $268,000 | New Conventional | |
| Previous Owner | $42,600 | Commercial | |
| Previous Owner | $247,300 | New Conventional |
Property History
| Date | Event | Price | Change | Sq Ft Price |
|---|---|---|---|---|
| 07/17/2025 07/17/25 | For Sale | $469,900 | -1.1% | $215 / Sq Ft |
| 06/28/2024 06/28/24 | Sold | $475,000 | 0.0% | $217 / Sq Ft |
| 05/29/2024 05/29/24 | Pending | -- | -- | -- |
| 05/24/2024 05/24/24 | For Sale | $475,000 | -- | $217 / Sq Ft |
Tax History Compared to Growth
Tax History
| Year | Tax Paid | Tax Assessment Tax Assessment Total Assessment is a certain percentage of the fair market value that is determined by local assessors to be the total taxable value of land and additions on the property. | Land | Improvement |
|---|---|---|---|---|
| 2024 | $3,863 | $442,464 | $85,000 | $357,464 |
| 2023 | $3,459 | $315,524 | $60,000 | $255,524 |
| 2022 | $3,215 | $315,524 | $60,000 | $255,524 |
| 2021 | $3,090 | $315,524 | $60,000 | $255,524 |
| 2020 | $3,034 | $315,524 | $60,000 | $255,524 |
| 2019 | $3,201 | $274,503 | $56,000 | $218,503 |
| 2018 | $3,019 | $274,503 | $56,000 | $218,503 |
| 2017 | $2,876 | $274,503 | $56,000 | $218,503 |
| 2016 | $2,817 | $56,000 | $56,000 | $0 |
Agents Affiliated with this Home
-
Karen Dupree Williams
K
Seller's Agent in 2025
Karen Dupree Williams
eXp Realty, LLC - C
(888) 584-9431
1 in this area
88 Total Sales
-
K
Seller's Agent in 2024
Kim Barnhart
Kim Barnhart RealtorBroker
Map
Source: Doorify MLS
MLS Number: 10031293
APN: 0758.04-92-4246-000
- 9221 Calabria Dr Unit 121
- 9221 Calabria Dr Unit 116
- 9211 Calabria Dr Unit 104
- 9164 Wooden Rd
- 10420 Sablewood Dr Unit 102
- 10510 Sablewood Dr Unit 114
- 9201 Wooden Rd
- 10511 Sablewood Dr Unit 107
- 10511 Sablewood Dr Unit 110
- 9207 Wooden Rd
- 9206 Wooden Rd
- 9141 Falkwood Rd
- 10321 Sablewood Dr Unit 108
- 9216 Wooden Rd
- 10310 Sablewood Dr Unit 115
- 10310 Sablewood Dr Unit 211
- 10310 Sablewood Dr Unit 111
- 10320 Sablewood Dr Unit 107
- 10310 Sablewood Dr Unit 108
- 10330 Sablewood Dr Unit 104






