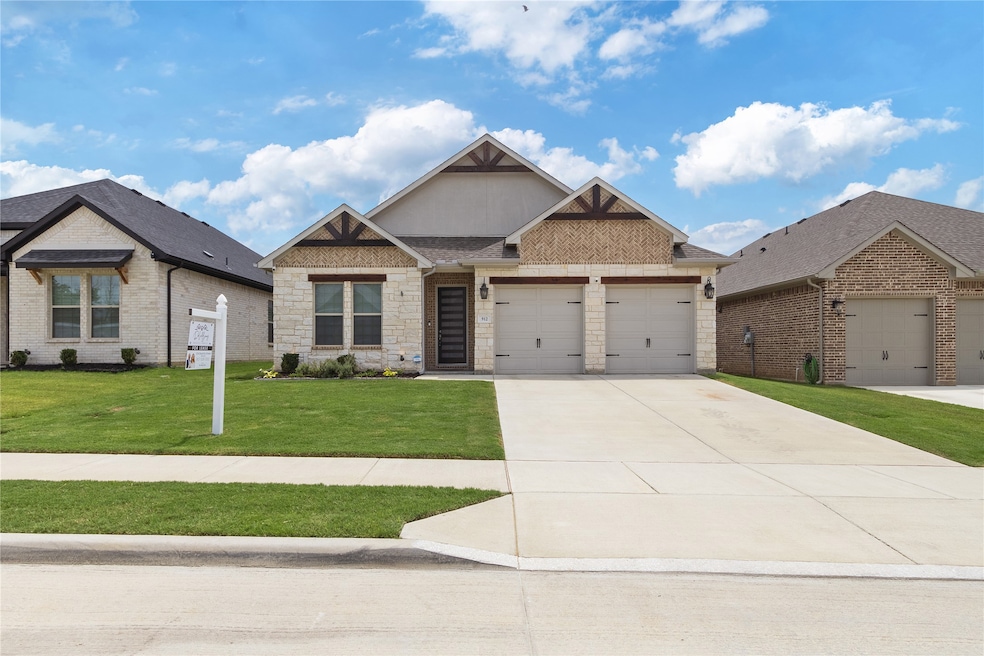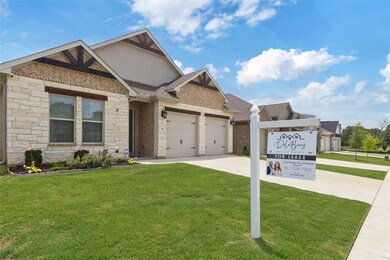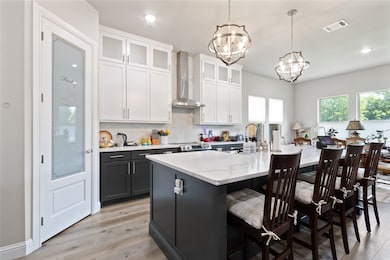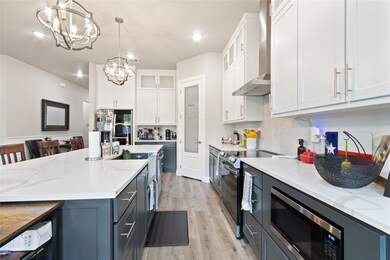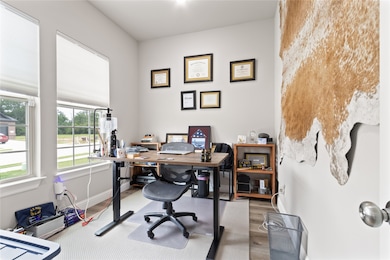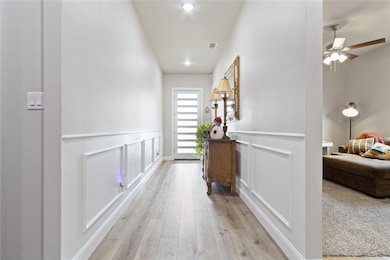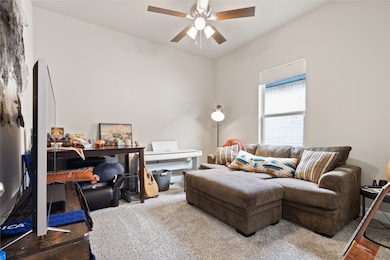912 Boston Ln River Oaks, TX 76114
Highlights
- Traditional Architecture
- 1-Story Property
- Dogs Allowed
- 2 Car Attached Garage
About This Home
Luxury Lease in Private, Culdesac in River Oaks near Shady Oaks Country Club, Lockheed Martin and the Reserve Base.
Experience refined living at 912 Boston Lane, a beautifully appointed 4-bedroom, 3-bath, office, residence nestled in an exclusive new subdivision surrounded by mature trees and serene natural beauty. This home showcases high-end finishes, designer details, and an open-concept layout ideal for both everyday living and upscale entertaining. The gourmet kitchen, spa-inspired bathrooms, and expansive living spaces speak to the quality and craftsmanship throughout.
This lease includes premium conveniences such as a washer, dryer, refrigerator, built-in grill, and overhead garage storage—making your move seamless and your lifestyle effortless. Located just steps from the Trinity Trails and only a mile from the prestigious Shady Oaks Country Club, you’ll enjoy easy access to Fort Worth’s top-tier dining, entertainment, and cultural hubs—just 10 minutes from downtown and with quick connectivity to Hwy 820 and I-30.
Listing Agent
The Property Shop Brokerage Phone: 817-888-8849 License #0732080 Listed on: 05/25/2025

Home Details
Home Type
- Single Family
Est. Annual Taxes
- $10,165
Year Built
- Built in 2022
Lot Details
- 6,882 Sq Ft Lot
Parking
- 2 Car Attached Garage
- 2 Carport Spaces
- Front Facing Garage
- Driveway
Home Design
- Traditional Architecture
Interior Spaces
- 2,230 Sq Ft Home
- 1-Story Property
Kitchen
- Microwave
- Dishwasher
- Disposal
Bedrooms and Bathrooms
- 4 Bedrooms
- 3 Full Bathrooms
Laundry
- Dryer
- Washer
Schools
- Castleberr Elementary School
- Castleberr High School
Listing and Financial Details
- Residential Lease
- Property Available on 5/25/25
- Tenant pays for all utilities, electricity, exterior maintenance, grounds care
- Tax Lot 14
- Assessor Parcel Number 42974443
Community Details
Overview
- Saint Elizabeths Sub Subdivision
Pet Policy
- Pet Deposit $500
- Dogs Allowed
Map
Source: North Texas Real Estate Information Systems (NTREIS)
MLS Number: 20944330
APN: 42974443
- 901 Boston Ln
- 5907 Douglas St
- 6050 Douglas St
- 821 Bond St
- 756 River Garden Dr
- 6059 Meandering Rd
- 6152 River Cross Dr
- 716 River Hill Ln
- 6165 River Pointe Dr
- 6082 Anahuac Ave
- 6005 Saint Johns Ln
- 1118 Harvard St
- 717 Thersa Dr
- 5509 Gilbow Ave
- 6109 Saint Johns Ln
- 5616 S Schilder Dr
- 901 River Rd
- 909 Hallum St
- 5632 Taylor Rd
- 600 Schieme St
- 5821 Black Oak Ln
- 813 Stamps Ave
- 756 River Garden Dr
- 6165 River Pointe Dr
- 6124 Sundown Dr
- 6041 Walnut Dr
- 729 Lynda Dr
- 769 River Hill Ln
- 1001 Roky Ct Unit 1
- 6161 Brocks Ln Unit B
- 1107 Oxford St
- 5750 Sam Calloway Rd
- 5029 Kessler Rd
- 5332 Trinity River Trail
- 4812 Barbara Rd
- 5200 White Settlement Rd Unit 1222.1405768
- 5200 White Settlement Rd Unit 1306.1405763
- 5200 White Settlement Rd Unit 1327.1407912
- 5200 White Settlement Rd Unit 1261.1407914
- 5200 White Settlement Rd Unit 2318.1407911
