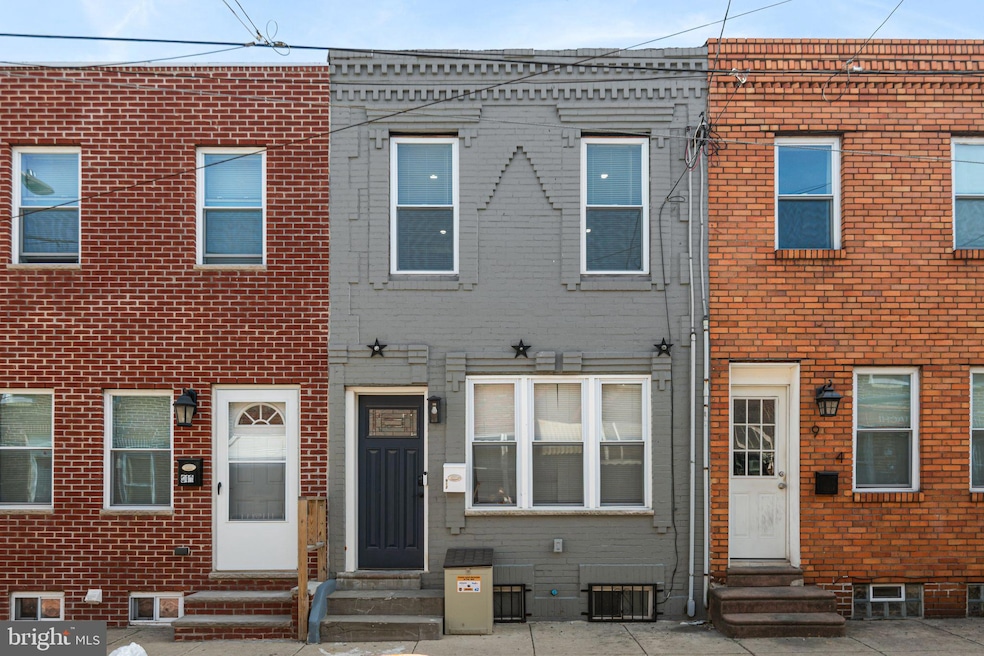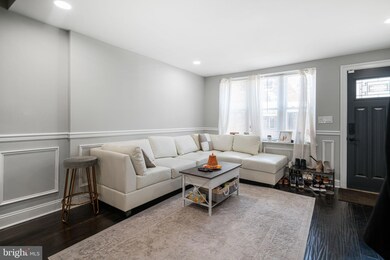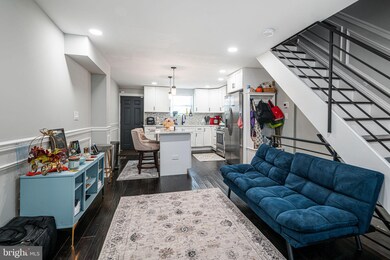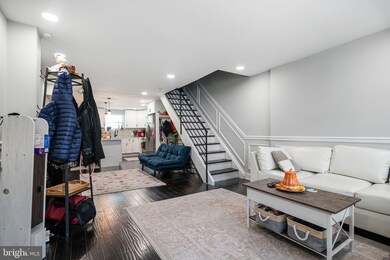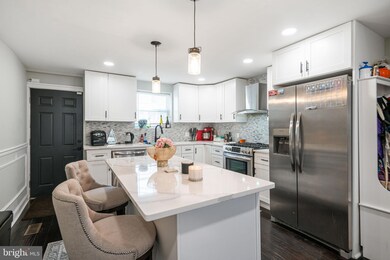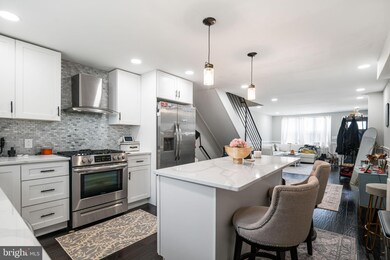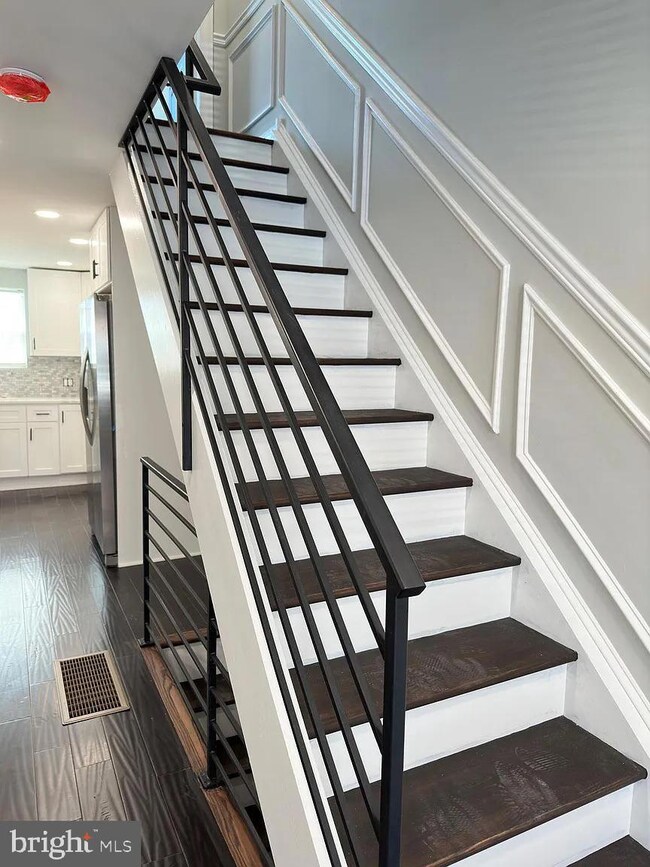912 Cantrell St Philadelphia, PA 19148
South Philadelphia East NeighborhoodHighlights
- Traditional Architecture
- Living Room
- 5-minute walk to Ford Playground
- No HOA
- Forced Air Heating and Cooling System
About This Home
912 Cantrell Street — Stylish 2-Bedroom Home in Lower Moyamensing
Welcome to 912 Cantrell Street — a beautifully updated and thoughtfully designed two-bedroom, two-bath rental home located on a quiet, sidewalk-lined block in the vibrant Lower Moyamensing neighborhood of South Philadelphia.
Step into a bright and open living space featuring rich dark hardwood floors, elegant crown molding, and abundant natural light from three oversized front windows. The spacious layout flows effortlessly from the living area to a dedicated dining space and into a sleek, modern kitchen.
The kitchen is a true standout, featuring white marble countertops, crisp white cabinetry with striking black hardware, stainless steel appliances (including a gas stove), and a central island ideal for meal prep or casual dining. A stylish light fixture and a charming window above the sink add to the kitchen’s charm and functionality.
Upstairs, you'll find two spacious bedrooms, each with ample closet space, ceiling fans, and matching dark hardwood floors. The upstairs full bathroom offers a spa-like retreat, complete with a double vanity, marble tub, and a glass-enclosed shower with a rainfall showerhead.
The fully finished basement provides flexible bonus space and includes another full bathroom with a large soaking tub — perfect for use as a guest suite, home office, gym, or media room.
Enjoy outdoor living with a private back patio, perfect for grilling, entertaining, or relaxing on sunny days.
Located in one of South Philly’s most connected neighborhoods, 912 Cantrell Street offers modern amenities, stylish finishes, and functional living — all within walking distance to shops, restaurants, and public transit.
Don’t miss your chance to rent this move-in-ready gem!
Townhouse Details
Home Type
- Townhome
Est. Annual Taxes
- $2,629
Year Built
- Built in 1929
Lot Details
- 658 Sq Ft Lot
- Lot Dimensions are 14.00 x 47.00
Parking
- On-Street Parking
Home Design
- Traditional Architecture
- Brick Foundation
- Slab Foundation
- Concrete Perimeter Foundation
- Masonry
Interior Spaces
- 1,012 Sq Ft Home
- Property has 2 Levels
- Living Room
- Basement Fills Entire Space Under The House
Bedrooms and Bathrooms
- 2 Bedrooms
Utilities
- Forced Air Heating and Cooling System
- Natural Gas Water Heater
Listing and Financial Details
- Residential Lease
- Security Deposit $2,250
- Tenant pays for utilities - some
- 12-Month Min and 24-Month Max Lease Term
- Available 7/21/25
- Assessor Parcel Number 393302300
Community Details
Overview
- No Home Owners Association
- Lower Moyamensing Subdivision
Pet Policy
- Pets allowed on a case-by-case basis
- Pet Deposit $250
Map
Source: Bright MLS
MLS Number: PAPH2517274
APN: 393302300
- 914 Winton St
- 916 Snyder Ave
- 914 Snyder Ave
- 639 Cantrell St
- 2109 S 9th St
- 919 Snyder Ave
- 2053 S Hutchinson St
- 941 Tree St
- 838 Snyder Ave
- 1008 Snyder Ave
- 823 Jackson St
- 1018 Jackson St
- 900 Daly St
- 1027 Tree St
- 2227 S Darien St
- 2229 S Darien St
- 2215 S Mildred St
- 901 11 Emily St
- 1037 Snyder Ave
- 1031 Mercy St
- 902 Cantrell St
- 639 Cantrell St
- 816 Cantrell St
- 817 Winton St
- 605 Emily St
- 2108 S 8th St
- 2106 S 8th St
- 1027 Tree St
- 732 Mercy St
- 2309 S Darien St
- 2001 S 11th St Unit 3
- 909 W Moyamensing Ave
- 909 W Moyamensing Ave
- 808 W Moyamensing Ave
- 1124 Mercy St
- 1117 Mckean St Unit A
- 1117 Mckean St Unit C
- 2323 S Beulah St
- 1201 Jackson St Unit 5110
- 1201 Jackson St Unit 322
