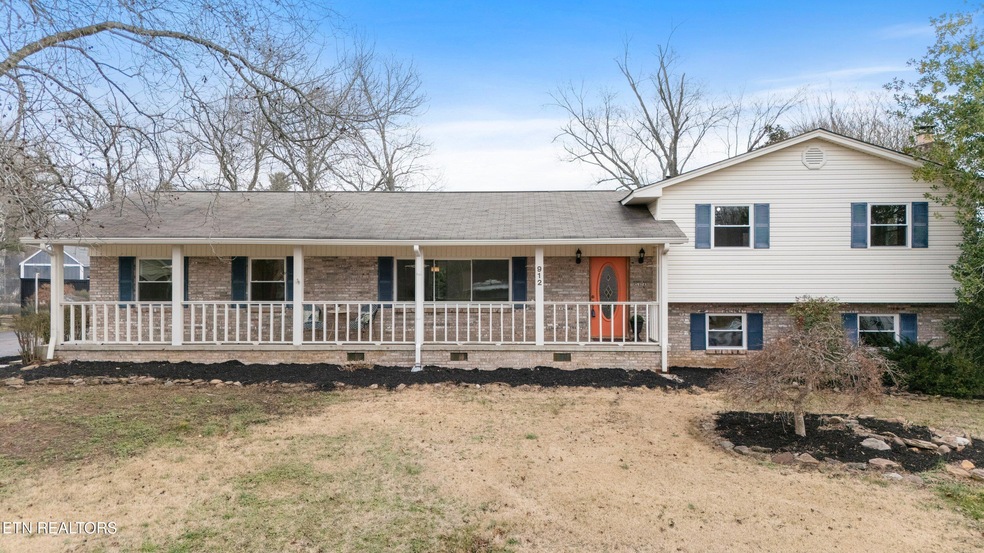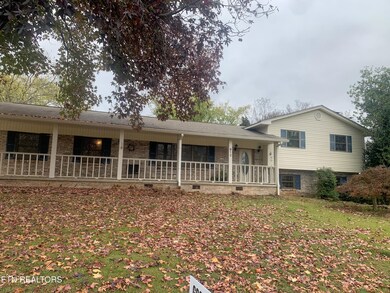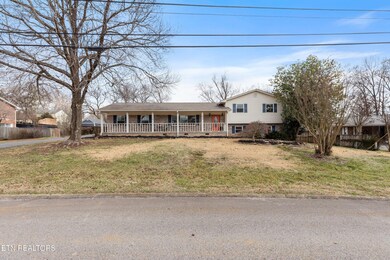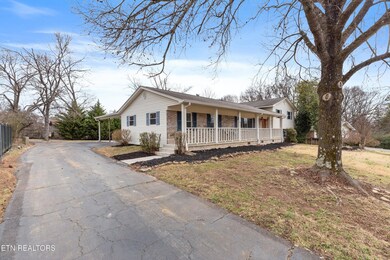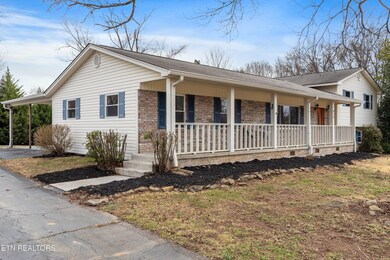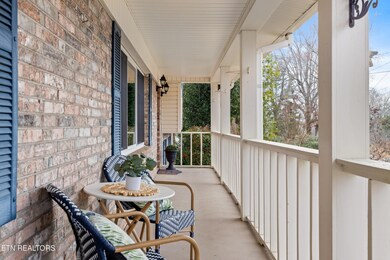
912 Naples Rd Knoxville, TN 37923
Highlights
- Deck
- Main Floor Primary Bedroom
- Great Room
- Traditional Architecture
- Bonus Room
- Home Office
About This Home
As of March 2025''Welcome to this spacious and charming 5-bedroom, 2.5-bath home in the heart of Cedar Bluff! Nestled in a quiet, established neighborhood, this home offers the perfect balance of privacy and convenience—just 15 minutes from both West Town Mall and Turkey Creek, with easy access to shopping, dining, and top-rated schools. This home boasts timeless character with modern updates, featuring a generous floor plan, ample storage, and multiple living spaces. Enjoy peaceful mornings in the beautifully landscaped yard or entertain guests in the expansive living and dining areas. Don't miss this rare opportunity to own a home in one of Knoxville's most sought-after locations!''
(Note: All information to be confirmed by the Buyer)
Home Details
Home Type
- Single Family
Est. Annual Taxes
- $970
Year Built
- Built in 1968
Lot Details
- 0.34 Acre Lot
- Level Lot
Home Design
- Traditional Architecture
- Block Foundation
- Frame Construction
- Aluminum Siding
Interior Spaces
- 3,100 Sq Ft Home
- Wet Bar
- Living Quarters
- Ceiling Fan
- Wood Burning Fireplace
- Brick Fireplace
- Gas Fireplace
- Insulated Windows
- Great Room
- Family Room
- Breakfast Room
- Combination Kitchen and Dining Room
- Home Office
- Bonus Room
- Storage Room
- Finished Basement
- Recreation or Family Area in Basement
- Fire and Smoke Detector
Kitchen
- <<selfCleaningOvenToken>>
- <<microwave>>
- Dishwasher
- Disposal
Flooring
- Carpet
- Tile
- Vinyl
Bedrooms and Bathrooms
- 5 Bedrooms
- Primary Bedroom on Main
Laundry
- Laundry Room
- Washer and Dryer Hookup
Parking
- Garage
- Carport
- Basement Garage
- Parking Available
- Common or Shared Parking
- Side or Rear Entrance to Parking
- Parking Lot
- Off-Street Parking
- Assigned Parking
Outdoor Features
- Deck
- Patio
- Outdoor Storage
- Storage Shed
Schools
- Cedar Bluff Primary Elementary School
- Cedar Bluff Middle School
- Hardin Valley Academy High School
Utilities
- Zoned Heating and Cooling System
- Heating System Uses Natural Gas
Community Details
- Gulf Park Subdivision
- Mandatory Home Owners Association
Listing and Financial Details
- Property Available on 2/8/25
- Assessor Parcel Number 118DD014
Ownership History
Purchase Details
Home Financials for this Owner
Home Financials are based on the most recent Mortgage that was taken out on this home.Purchase Details
Home Financials for this Owner
Home Financials are based on the most recent Mortgage that was taken out on this home.Purchase Details
Home Financials for this Owner
Home Financials are based on the most recent Mortgage that was taken out on this home.Purchase Details
Similar Homes in Knoxville, TN
Home Values in the Area
Average Home Value in this Area
Purchase History
| Date | Type | Sale Price | Title Company |
|---|---|---|---|
| Warranty Deed | $450,000 | Foothills Title | |
| Interfamily Deed Transfer | -- | -- | |
| Warranty Deed | $145,000 | -- | |
| Deed | $138,000 | -- |
Mortgage History
| Date | Status | Loan Amount | Loan Type |
|---|---|---|---|
| Open | $400,000 | Construction | |
| Previous Owner | $74,500 | Unknown | |
| Previous Owner | $63,400 | New Conventional | |
| Previous Owner | $86,550 | Unknown | |
| Previous Owner | $27,500 | Unknown | |
| Previous Owner | $117,500 | Purchase Money Mortgage | |
| Previous Owner | $122,000 | Purchase Money Mortgage |
Property History
| Date | Event | Price | Change | Sq Ft Price |
|---|---|---|---|---|
| 07/17/2025 07/17/25 | For Sale | $599,000 | +33.1% | $209 / Sq Ft |
| 03/14/2025 03/14/25 | Sold | $450,000 | 0.0% | $145 / Sq Ft |
| 02/09/2025 02/09/25 | Pending | -- | -- | -- |
| 02/08/2025 02/08/25 | For Sale | $449,900 | -- | $145 / Sq Ft |
Tax History Compared to Growth
Tax History
| Year | Tax Paid | Tax Assessment Tax Assessment Total Assessment is a certain percentage of the fair market value that is determined by local assessors to be the total taxable value of land and additions on the property. | Land | Improvement |
|---|---|---|---|---|
| 2024 | $970 | $62,425 | $0 | $0 |
| 2023 | $970 | $62,425 | $0 | $0 |
| 2022 | $970 | $62,425 | $0 | $0 |
| 2021 | $697 | $32,900 | $0 | $0 |
| 2020 | $697 | $32,900 | $0 | $0 |
| 2019 | $697 | $32,900 | $0 | $0 |
| 2018 | $697 | $32,900 | $0 | $0 |
| 2017 | $697 | $32,900 | $0 | $0 |
| 2016 | $753 | $0 | $0 | $0 |
| 2015 | $753 | $0 | $0 | $0 |
| 2014 | $753 | $0 | $0 | $0 |
Agents Affiliated with this Home
-
Terri Stewart
T
Seller's Agent in 2025
Terri Stewart
Elite Realty
40 Total Sales
-
Jeff Haun

Seller's Agent in 2025
Jeff Haun
eXp Realty, LLC
(865) 567-7665
23 Total Sales
Map
Source: East Tennessee REALTORS® MLS
MLS Number: 1289260
APN: 118DD-014
- 838 Ethans Glen Dr
- 813 Naples Rd
- 902 Ruffian Ln
- 905 Coxboro Ct
- 1201 Edenbridge Way
- 9512 Middleground Ln
- 604 Galveston Rd
- 809 Chateaugay Rd
- 1109 Greywood Dr
- 9934 Thunderbolt Way
- 1104 Burning Tree Ln
- 1223 Hearthstone Ln
- 1107 Rain Tree Rd
- 9836 Chesney Hills Ln
- 1244 Hearthstone Ln
- 10109 Delle Meade Dr
- 9853 Chesney Hills Ln
- 1247 Hearthstone Ln
- 9921 Hall Dr
- 9915 Winding Hill Ln
