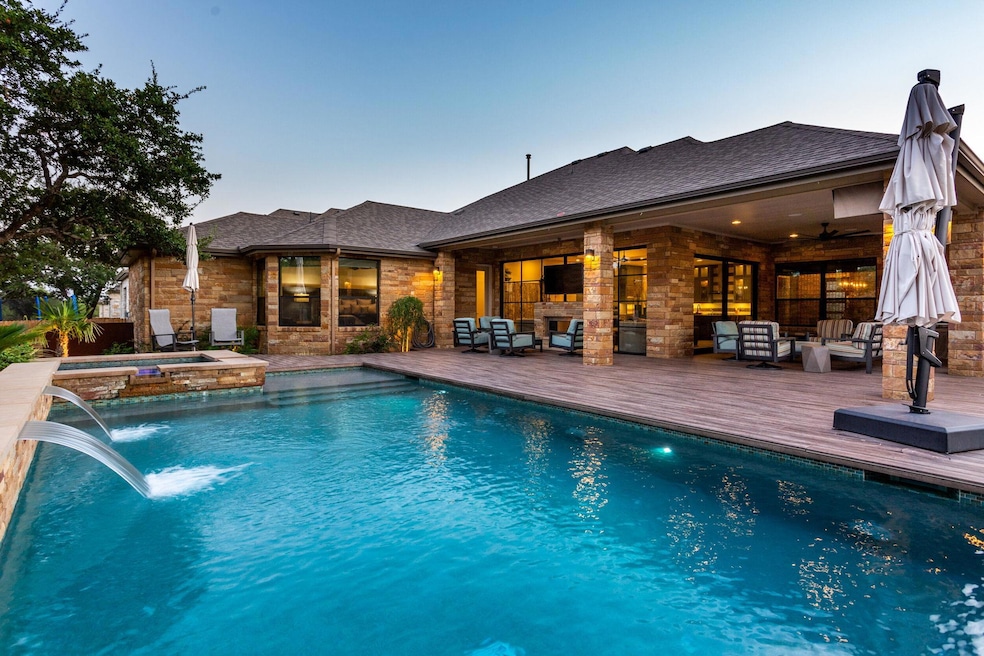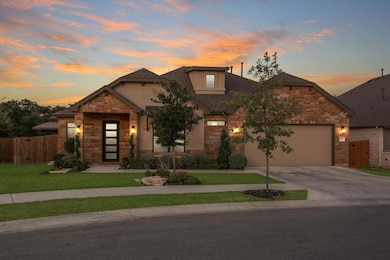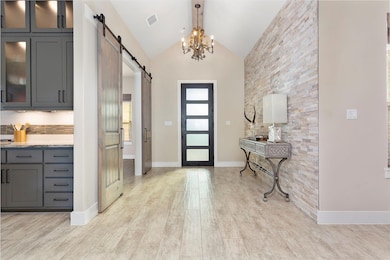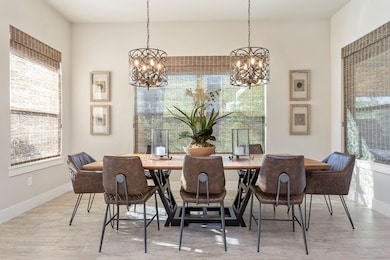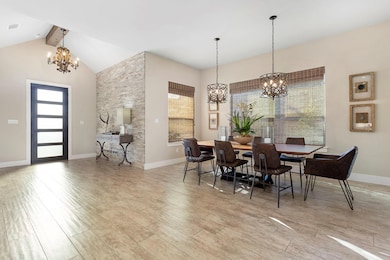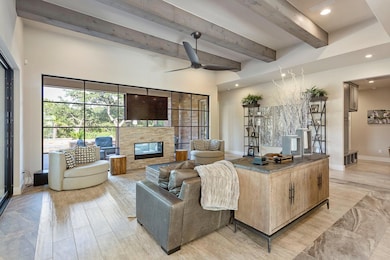
912 Naranjo Dr Georgetown, TX 78628
Georgetown Village NeighborhoodEstimated payment $5,103/month
Highlights
- Hot Property
- View of Trees or Woods
- Deck
- Heated In Ground Pool
- Open Floorplan
- 5-minute walk to Madrone Park
About This Home
Welcome to this one-of-a-kind 4-bedroom, 4-bathroom custom home by Baccus Jackson, ideally located in the heart of Georgetown Village. From the moment you enter, you’re greeted by a bright, open floor plan featuring stunning custom windows on two walls of the living room, flooding the space with natural light. Step outside through a sliding glass door onto a spacious deck—perfect for entertaining family and friends. The backyard is your personal oasis, complete with a sparkling pool, relaxing hot tub, and a serene backdrop of trees and private land. Whether you’re sipping morning coffee or enjoying an evening cocktail, the peaceful view offers the perfect setting. The deck is also grill-ready, designed for seamless outdoor living. The luxurious primary suite includes a double vanity, walk-in shower, soaking tub, and dual closets for maximum comfort and convenience. A flexible fourth bedroom at the front of the home is ideal as a private office or guest space. Location is unbeatable—just a 5-minute walk to Raye McCoy Elementary, a quick 5-minute drive to H-E-B, and only 10 minutes to the historic Georgetown Square with its charming shops and local dining. Don’t miss the chance to own this exceptional custom home in one of Georgetown’s most desirable communities.
Listing Agent
Compass RE Texas, LLC Brokerage Phone: (512) 820-4918 License #0602113 Listed on: 07/15/2025

Home Details
Home Type
- Single Family
Est. Annual Taxes
- $11,049
Year Built
- Built in 2017
Lot Details
- 10,023 Sq Ft Lot
- West Facing Home
- Gated Home
- Wrought Iron Fence
- Wood Fence
- Landscaped
- Sprinkler System
- Wooded Lot
- Few Trees
- Back Yard Fenced and Front Yard
Parking
- 2 Car Garage
- Front Facing Garage
- Driveway
Home Design
- Slab Foundation
- Shingle Roof
- Masonry Siding
- Stone Siding
- Stucco
Interior Spaces
- 2,718 Sq Ft Home
- 1-Story Property
- Open Floorplan
- Wired For Sound
- Beamed Ceilings
- Ceiling Fan
- Recessed Lighting
- Insulated Windows
- Window Treatments
- Window Screens
- Living Room with Fireplace
- Views of Woods
- Washer and Dryer
Kitchen
- Breakfast Bar
- Built-In Convection Oven
- Built-In Range
- Microwave
- Dishwasher
- Wine Refrigerator
- Kitchen Island
- Stone Countertops
- Disposal
Flooring
- Carpet
- Tile
Bedrooms and Bathrooms
- 4 Main Level Bedrooms
- Dual Closets
- Walk-In Closet
- 4 Full Bathrooms
- Double Vanity
- Soaking Tub
- Separate Shower
Home Security
- Home Security System
- Fire and Smoke Detector
Pool
- Heated In Ground Pool
- Outdoor Pool
- Waterfall Pool Feature
Outdoor Features
- Deck
- Covered patio or porch
- Exterior Lighting
- Outdoor Grill
- Mosquito Control System
Schools
- Raye Mccoy Elementary School
- Charles A Forbes Middle School
- Georgetown High School
Additional Features
- No Interior Steps
- Central Heating and Cooling System
Listing and Financial Details
- Assessor Parcel Number 2046950909D063
- Tax Block D
Community Details
Overview
- No Home Owners Association
- Georgetown Village Subdivision
Amenities
- Community Barbecue Grill
- Common Area
- Community Mailbox
Recreation
- Community Playground
Map
Home Values in the Area
Average Home Value in this Area
Tax History
| Year | Tax Paid | Tax Assessment Tax Assessment Total Assessment is a certain percentage of the fair market value that is determined by local assessors to be the total taxable value of land and additions on the property. | Land | Improvement |
|---|---|---|---|---|
| 2024 | $9,780 | $569,366 | $101,000 | $468,366 |
| 2023 | $9,046 | $536,110 | $0 | $0 |
| 2022 | $10,153 | $487,373 | $0 | $0 |
| 2021 | $10,296 | $443,066 | $73,000 | $388,029 |
| 2020 | $9,497 | $402,787 | $67,627 | $335,160 |
| 2019 | $9,651 | $397,484 | $65,500 | $331,984 |
| 2018 | $9,216 | $395,000 | $58,850 | $336,150 |
| 2017 | $1,347 | $55,000 | $55,000 | $0 |
Property History
| Date | Event | Price | Change | Sq Ft Price |
|---|---|---|---|---|
| 07/15/2025 07/15/25 | For Sale | $755,000 | -- | $278 / Sq Ft |
Purchase History
| Date | Type | Sale Price | Title Company |
|---|---|---|---|
| Warranty Deed | -- | Accommodation |
About the Listing Agent

A Boston transplant, Adam has been enjoying the great city of Austin since 2009. He got his start living and working downtown, contributing to his wealth of knowledge of Austin’s urban core. His expertise has since expanded to Austin’s outlying areas and he currently lives in Westover Hills. Adam has over twelve years of real estate experience and has completed over 800 transactions. He loves working in real estate and truly enjoys people; he is passionate about helping both his clients and
Adam's Other Listings
Source: Unlock MLS (Austin Board of REALTORS®)
MLS Number: 2729356
APN: R545913
- 932 Naranjo Dr
- 224 Misted Grass Trail
- 212 Misted Grass Trail
- 104 Sunrise Oak Cove
- 200 Misted Grass Trail
- 1112 Nesting Bird Dr
- 1101 Nesting Bird Dr
- 1049 Naranjo Dr
- 176 Logan Ranch Rd
- 101 Hummingbird Flight Dr
- 340 Beretta Cir
- 1104 Nesting Bird Dr
- 1108 Nesting Bird Dr
- 1428 Rowan Dr
- 1810 Roaming Oak Bend
- 1801 Roaming Oak Bend
- 1411 Rowan Dr
- 294 Logan Ranch Rd
- 102 Vista Park Ln
- 1407 Roaming Oak Bend
- 904 Naranjo Dr
- 212 Misted Grass Trail
- 1605 Naranjo Dr
- 111 Tascate St
- 506 Bluehaw Dr
- 1121 Boxwood
- 300 Las Plumas Dr
- 1118 Boxwood Loop
- 1007 Boxwood
- 476 Sheepshank Dr
- 1078 Bowline Dr
- 209 Mexican Olive Dr
- 904 Indian Hawthorne Dr
- 413 Sheepshank Dr
- 4121 Williams Dr
- 128 Crystal Springs Dr
- 179 Trail Rider Way
- 502 Toledo Trail
- 710 Bosque Trail
- 501 Algerita Dr Unit D
