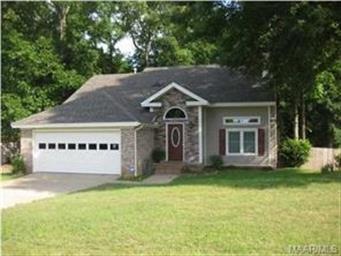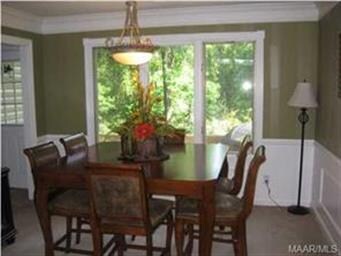
912 Running Brook Dr Prattville, AL 36066
Highlights
- Mature Trees
- Deck
- Wood Flooring
- Daniel Pratt Elementary School Rated A-
- Vaulted Ceiling
- No HOA
About This Home
As of June 2013Look no more!! This home has the space and the price for you. This 4 bedroom, 2.5 bath with over 2300 sq ft of living space in Silver Hills Subdivision is MOVE-IN READY. You can enjoy your evening meals in the separate formal dining room while looking out to the private backyard. The kitchen is a chef's dream with loads of custom cabinets, tile floors and new appliance's. Sit in the bright breakfast room and enjoy your morning coffee or walk out onto the 2 tier deck to enjoy the natural beauty with lots of mature trees. Inside the master suite you will find a large bedroom, a separate shower, double vanities, a huge walk-in closet and a garden tub. The greatroom features a custom fireplace with vaulted ceilings. Upstairs you will find 3 ample size bedrooms and a large bathroom. You will love all of the storage space that comes with this home. Parking will be no problem in the attached 2 space garage. Lots of updates include new roof installed in 2010, new vinyl siding with stone, new energy efficient windows downstairs and a new back deck. So much and just waiting for you to call this house your new home.
Last Agent to Sell the Property
Century 21 Prestige License #050573 Listed on: 05/14/2013

Home Details
Home Type
- Single Family
Est. Annual Taxes
- $904
Year Built
- Built in 1993
Lot Details
- Lot Dimensions are 56x169
- Property is Fully Fenced
- Mature Trees
Home Design
- Brick Exterior Construction
- Roof Vent Fans
- Vinyl Trim
Interior Spaces
- 2,306 Sq Ft Home
- 2-Story Property
- Tray Ceiling
- Vaulted Ceiling
- Blinds
- Insulated Doors
- Washer and Dryer Hookup
Kitchen
- <<selfCleaningOvenToken>>
- Electric Cooktop
- <<microwave>>
- Ice Maker
- Dishwasher
- Disposal
Flooring
- Wood
- Wall to Wall Carpet
- Tile
Bedrooms and Bathrooms
- 4 Bedrooms
- Walk-In Closet
- Garden Bath
- Separate Shower
- Linen Closet In Bathroom
Home Security
- Home Security System
- Fire and Smoke Detector
Parking
- 2 Car Attached Garage
- Parking Pad
Outdoor Features
- Deck
Schools
- Daniel Pratt Elementary School
- Prattville Junior High School
- Prattville High School
Utilities
- Central Heating and Cooling System
- Programmable Thermostat
- Gas Water Heater
- High Speed Internet
- Cable TV Available
Community Details
- No Home Owners Association
Ownership History
Purchase Details
Home Financials for this Owner
Home Financials are based on the most recent Mortgage that was taken out on this home.Purchase Details
Similar Homes in Prattville, AL
Home Values in the Area
Average Home Value in this Area
Purchase History
| Date | Type | Sale Price | Title Company |
|---|---|---|---|
| Interfamily Deed Transfer | $182,000 | -- | |
| Warranty Deed | -- | -- |
Mortgage History
| Date | Status | Loan Amount | Loan Type |
|---|---|---|---|
| Open | $185,913 | New Conventional |
Property History
| Date | Event | Price | Change | Sq Ft Price |
|---|---|---|---|---|
| 07/11/2025 07/11/25 | Price Changed | $288,000 | -2.4% | $137 / Sq Ft |
| 06/25/2025 06/25/25 | Price Changed | $295,000 | -4.2% | $140 / Sq Ft |
| 06/17/2025 06/17/25 | For Sale | $308,000 | +69.2% | $147 / Sq Ft |
| 06/27/2013 06/27/13 | Sold | $182,000 | -3.4% | $79 / Sq Ft |
| 06/18/2013 06/18/13 | Pending | -- | -- | -- |
| 05/14/2013 05/14/13 | For Sale | $188,500 | -- | $82 / Sq Ft |
Tax History Compared to Growth
Tax History
| Year | Tax Paid | Tax Assessment Tax Assessment Total Assessment is a certain percentage of the fair market value that is determined by local assessors to be the total taxable value of land and additions on the property. | Land | Improvement |
|---|---|---|---|---|
| 2024 | $904 | $29,160 | $0 | $0 |
| 2023 | $812 | $26,180 | $0 | $0 |
| 2022 | $729 | $23,520 | $0 | $0 |
| 2021 | $729 | $23,500 | $0 | $0 |
| 2020 | $619 | $19,980 | $0 | $0 |
| 2019 | $616 | $19,860 | $0 | $0 |
| 2018 | $601 | $19,400 | $0 | $0 |
| 2017 | $624 | $20,120 | $0 | $0 |
| 2015 | $556 | $0 | $0 | $0 |
| 2014 | $576 | $18,580 | $3,000 | $15,580 |
| 2013 | -- | $17,460 | $3,200 | $14,260 |
Agents Affiliated with this Home
-
Megan Nance
M
Seller's Agent in 2025
Megan Nance
DL Realty
(334) 277-8920
1 in this area
2 Total Sales
-
Connie Glenn

Seller's Agent in 2013
Connie Glenn
Century 21 Prestige
(334) 315-9824
16 in this area
145 Total Sales
-
Sarah Little

Buyer's Agent in 2013
Sarah Little
Pinnacle Group at KW Montg.
(334) 294-2666
28 in this area
248 Total Sales
Map
Source: Montgomery Area Association of REALTORS®
MLS Number: 301220
APN: 19-06-14-2-000-002-037-0
- 739 Silver Hills Dr
- 819 Running Brook Dr
- 913 Silver Creek Cir
- 153 Shady Oak Ln
- 544 Sheila Blvd
- 616 Sheila Blvd
- 425 Sheila Blvd
- 1815 Autumn Ct E
- 808 Winter Place
- 1681 Rambling Brook Ln
- 309 Poplar St
- 1110 E Main St
- 1689 Rambling Brook Ln
- 1843 Tara Dr
- 526 Mossy Oak Ridge
- 108 Greystone Ct
- 322 Janice St
- 1228 Mcclain Dr
- 205 Lee Audis Ln
- 242 Lee Audis Ln






