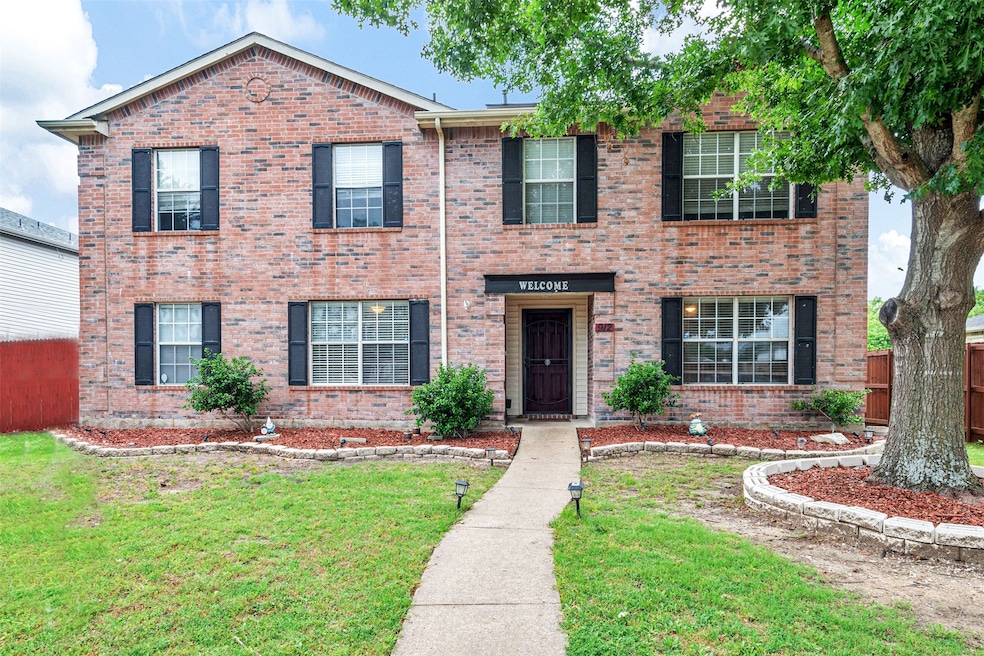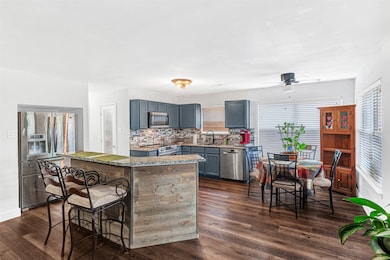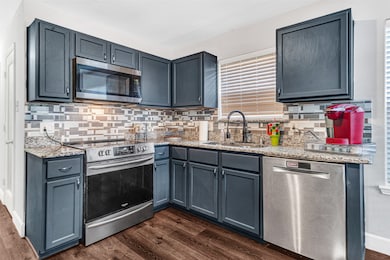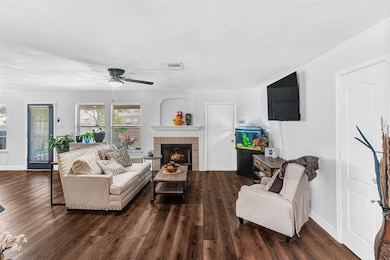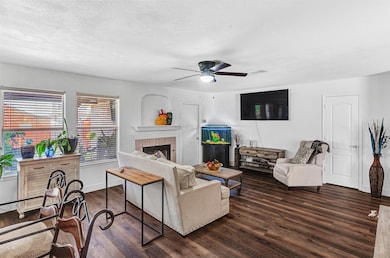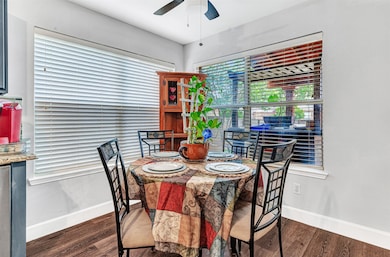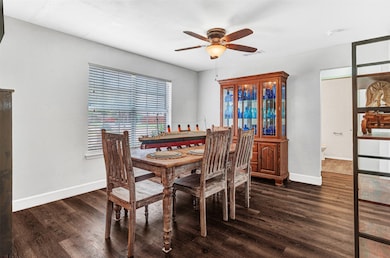
912 Thistle Cir Allen, TX 75002
North East Allen NeighborhoodEstimated payment $3,297/month
Highlights
- Colonial Architecture
- 2 Car Attached Garage
- Security System Owned
- David & Lynda Olson Elementary School Rated A
- Interior Lot
- Landscaped
About This Home
Nestled on a quiet interior lot in the heart of Allen, this charming Colonial-style two-story home offers the perfect blend of comfort, modern style, and convenience. Located in an established neighborhood with mature trees and beautifully landscaped surroundings, you'll enjoy quick access to US 75 and SH 121 for easy commutes, as well as proximity to local parks, Allen Premium Outlets, The Shops at Fairview, and a variety of dining and shopping options. Situated within the highly-rated Allen ISD, this home is ideal for families.
Inside, the spacious 4-bedroom, 3.5-bath layout features a desirable floorplan with a mix of large open living areas and formal spaces. Solid-surface flooring flows throughout the home, complemented by abundant natural light from plentiful windows. The bright, updated kitchen boasts granite countertops, stainless steel appliances, a glass-insert pantry door, mosaic glass backsplash, and transitional lighting fixtures.
The main level includes a serene primary suite with an updated en-suite bath featuring a garden tub, separate shower, double vanities, and a large walk-in closet. Upstairs, you’ll find a second primary suite, two additional oversized bedrooms with fully updated baths, and a versatile bonus room perfect for gaming, media, or a study. Additional highlights include a separate utility room with storage, a large grassy backyard with an extended patio, and stunning curb appeal with mature trees in the front yard.
Listing Agent
Keller Williams Realty DPR Brokerage Phone: 469-717-6391 License #0435185 Listed on: 05/21/2025

Co-Listing Agent
Keller Williams Realty DPR Brokerage Phone: 469-717-6391 License #0642429
Home Details
Home Type
- Single Family
Est. Annual Taxes
- $7,722
Year Built
- Built in 2000
Lot Details
- 7,841 Sq Ft Lot
- Wood Fence
- Landscaped
- Interior Lot
- Back Yard
HOA Fees
- $22 Monthly HOA Fees
Parking
- 2 Car Attached Garage
- Alley Access
- Rear-Facing Garage
- Garage Door Opener
Home Design
- Colonial Architecture
- Traditional Architecture
- Brick Exterior Construction
- Slab Foundation
- Composition Roof
Interior Spaces
- 2,915 Sq Ft Home
- 2-Story Property
- Ceiling Fan
- Living Room with Fireplace
- Security System Owned
- Washer and Electric Dryer Hookup
Kitchen
- Electric Cooktop
- <<microwave>>
- Dishwasher
- Disposal
Flooring
- Laminate
- Luxury Vinyl Plank Tile
Bedrooms and Bathrooms
- 4 Bedrooms
Outdoor Features
- Rain Gutters
Schools
- Olson Elementary School
- Allen High School
Utilities
- Central Heating and Cooling System
- Heating System Uses Natural Gas
- Vented Exhaust Fan
- Gas Water Heater
- High Speed Internet
- Cable TV Available
Community Details
- Association fees include management
- Cma Property Management Association
- Allen North Add Ph Four Subdivision
Listing and Financial Details
- Legal Lot and Block 28 / G
- Assessor Parcel Number R420400G02801
Map
Home Values in the Area
Average Home Value in this Area
Tax History
| Year | Tax Paid | Tax Assessment Tax Assessment Total Assessment is a certain percentage of the fair market value that is determined by local assessors to be the total taxable value of land and additions on the property. | Land | Improvement |
|---|---|---|---|---|
| 2023 | $6,356 | $395,750 | $120,000 | $432,928 |
| 2022 | $7,142 | $359,773 | $93,000 | $326,807 |
| 2021 | $6,954 | $327,066 | $75,000 | $252,066 |
| 2020 | $6,699 | $303,916 | $65,000 | $238,916 |
| 2019 | $7,140 | $309,069 | $65,000 | $244,069 |
| 2018 | $7,215 | $306,763 | $65,000 | $248,436 |
| 2017 | $6,559 | $296,541 | $55,000 | $241,541 |
| 2016 | $6,084 | $261,542 | $50,000 | $211,542 |
| 2015 | $4,961 | $240,528 | $45,000 | $195,528 |
Property History
| Date | Event | Price | Change | Sq Ft Price |
|---|---|---|---|---|
| 07/10/2025 07/10/25 | Price Changed | $475,000 | -5.0% | $163 / Sq Ft |
| 05/28/2025 05/28/25 | For Sale | $500,000 | +49.3% | $172 / Sq Ft |
| 05/17/2019 05/17/19 | Sold | -- | -- | -- |
| 04/25/2019 04/25/19 | Pending | -- | -- | -- |
| 03/22/2019 03/22/19 | For Sale | $335,000 | -- | $115 / Sq Ft |
Purchase History
| Date | Type | Sale Price | Title Company |
|---|---|---|---|
| Vendors Lien | -- | None Available | |
| Vendors Lien | -- | None Available | |
| Vendors Lien | -- | -- | |
| Warranty Deed | -- | -- | |
| Warranty Deed | -- | American Title |
Mortgage History
| Date | Status | Loan Amount | Loan Type |
|---|---|---|---|
| Open | $309,438 | FHA | |
| Closed | $293,040 | FHA | |
| Previous Owner | $185,197 | VA | |
| Previous Owner | $203,621 | VA | |
| Previous Owner | $191,105 | VA | |
| Previous Owner | $166,003 | FHA | |
| Previous Owner | $159,101 | FHA |
Similar Homes in Allen, TX
Source: North Texas Real Estate Information Systems (NTREIS)
MLS Number: 20941685
APN: R-4204-00G-0280-1
- 1413 Thistle Cir
- 1406 Plateau Dr
- 1400 Ambrose Dr
- 705 Meadowgate Dr
- 701 Squire Ct
- 1100 Sandy Trail Dr
- 1520 N Greenville Ave
- 1201 Sandy Creek Dr
- 1024 Sunrise Dr
- 451 Saint Andrews Dr
- 1317 Grapevine Dr
- 447 Trinity Dr
- 901 Rocky Creek Ln
- 608 High Meadow Dr
- 802 Walden Ct
- 1408 Creek Springs Dr
- 1521 Bethlehem Rd
- 1110 Clearview Dr
- 1004 Timberbend Trail
- 439 Fox Trail
- 1411 Plateau Dr
- 1400 Ambrose Dr
- 1410 Ambrose Dr
- 1208 Berkshire Ct
- 607 Ashcrest Ct
- 1212 Aberdeen Dr
- 1308 Grapevine Dr
- 1204 Meadow Creek Dr
- 800 High Meadow Dr Unit ID1019565P
- 804 Sandy Creek Dr
- 801 Meadow Creek Dr
- 1330 E Exchange Pkwy
- 1310 Thoreau Ln
- 410 Club House Dr
- 1313 Clearview Dr
- 504 Spring Willow Dr
- 405 Club House Dr
- 1435 Sleepy Hollow Dr
- 1318 Clearview Dr
- 428 Long Cove Ct
