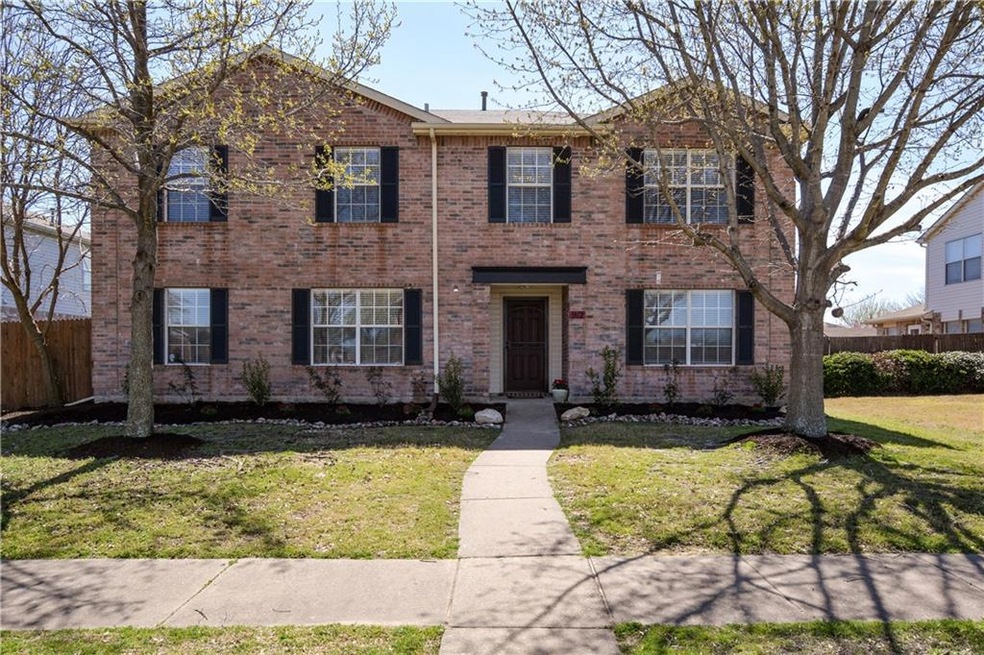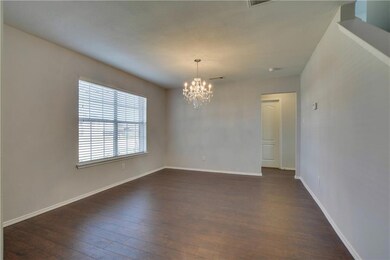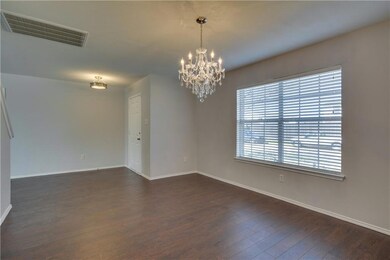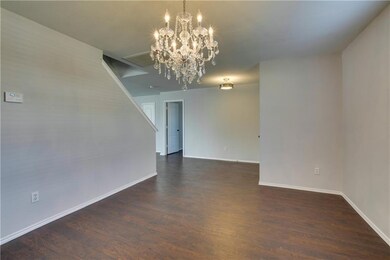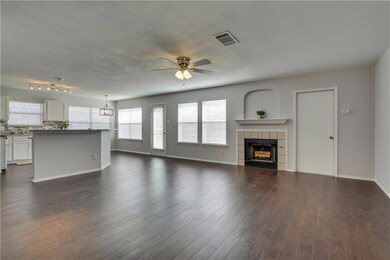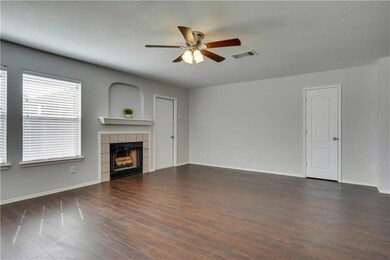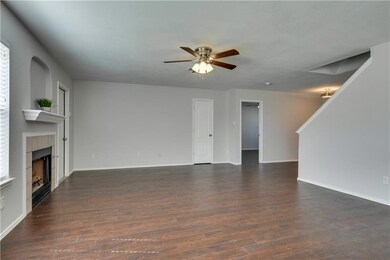
912 Thistle Cir Allen, TX 75002
North East Allen NeighborhoodHighlights
- Colonial Architecture
- 2 Car Attached Garage
- Patio
- David & Lynda Olson Elementary School Rated A
- Interior Lot
- Security System Owned
About This Home
As of May 2019Move-in ready & styled in contemporary-fresh flair, this delightful Colonial offers a desirable floorplan with the perfect blend of large open rooms & formal living spaces. New, solid-surface flooring throughout. Kitchen updates include glass-insert pantry door, granite counters, stainless appliances & mosaic glass backsplash accented by transitional lighting fixtures. Plentiful windows bathe home in natural light. Downstairs master suite offers updated bath & large walk-in closet. Second master plus 2 additional large bedrooms up with fully updated baths. Bonus room great for gaming, media or study. Beautifully landscaped front yard with mature trees, large grass backyard with extended patio.
Last Agent to Sell the Property
Providence Group Realty License #0608931 Listed on: 03/22/2019
Home Details
Home Type
- Single Family
Est. Annual Taxes
- $6,356
Year Built
- Built in 2000
Lot Details
- 7,841 Sq Ft Lot
- Wood Fence
- Landscaped
- Interior Lot
- Large Grassy Backyard
HOA Fees
- $18 Monthly HOA Fees
Parking
- 2 Car Attached Garage
- Rear-Facing Garage
Home Design
- Colonial Architecture
- Traditional Architecture
- Brick Exterior Construction
- Slab Foundation
- Composition Roof
- Vinyl Siding
Interior Spaces
- 2,915 Sq Ft Home
- 2-Story Property
- Ceiling Fan
- Decorative Lighting
- Wood Burning Fireplace
- Fireplace With Gas Starter
- Brick Fireplace
- Fireplace Features Masonry
- Window Treatments
- Security System Owned
Kitchen
- Electric Cooktop
- <<microwave>>
- Plumbed For Ice Maker
- Dishwasher
- Disposal
Flooring
- Laminate
- Luxury Vinyl Plank Tile
Bedrooms and Bathrooms
- 4 Bedrooms
- Low Flow Toliet
Laundry
- Full Size Washer or Dryer
- Washer and Electric Dryer Hookup
Outdoor Features
- Patio
- Outdoor Storage
- Rain Gutters
Schools
- Olson Elementary School
- Curtis Middle School
- Allen High School
Utilities
- Central Heating and Cooling System
- Vented Exhaust Fan
- Heating System Uses Natural Gas
- Individual Gas Meter
- Gas Water Heater
- High Speed Internet
- Cable TV Available
Additional Features
- Energy-Efficient Appliances
- Agricultural
Community Details
- Association fees include maintenance structure, management fees
- Cma Management HOA, Phone Number (972) 943-2870
- Allen North Add Ph Four Subdivision
- Mandatory home owners association
Listing and Financial Details
- Legal Lot and Block 28 / G
- Assessor Parcel Number R420400G02801
- $7,086 per year unexempt tax
Ownership History
Purchase Details
Home Financials for this Owner
Home Financials are based on the most recent Mortgage that was taken out on this home.Purchase Details
Home Financials for this Owner
Home Financials are based on the most recent Mortgage that was taken out on this home.Purchase Details
Home Financials for this Owner
Home Financials are based on the most recent Mortgage that was taken out on this home.Purchase Details
Similar Homes in Allen, TX
Home Values in the Area
Average Home Value in this Area
Purchase History
| Date | Type | Sale Price | Title Company |
|---|---|---|---|
| Vendors Lien | -- | None Available | |
| Vendors Lien | -- | None Available | |
| Vendors Lien | -- | -- | |
| Warranty Deed | -- | -- | |
| Warranty Deed | -- | American Title |
Mortgage History
| Date | Status | Loan Amount | Loan Type |
|---|---|---|---|
| Open | $309,438 | FHA | |
| Closed | $293,040 | FHA | |
| Previous Owner | $185,197 | VA | |
| Previous Owner | $203,621 | VA | |
| Previous Owner | $191,105 | VA | |
| Previous Owner | $166,003 | FHA | |
| Previous Owner | $159,101 | FHA |
Property History
| Date | Event | Price | Change | Sq Ft Price |
|---|---|---|---|---|
| 07/10/2025 07/10/25 | Price Changed | $475,000 | -5.0% | $163 / Sq Ft |
| 05/28/2025 05/28/25 | For Sale | $500,000 | +49.3% | $172 / Sq Ft |
| 05/17/2019 05/17/19 | Sold | -- | -- | -- |
| 04/25/2019 04/25/19 | Pending | -- | -- | -- |
| 03/22/2019 03/22/19 | For Sale | $335,000 | -- | $115 / Sq Ft |
Tax History Compared to Growth
Tax History
| Year | Tax Paid | Tax Assessment Tax Assessment Total Assessment is a certain percentage of the fair market value that is determined by local assessors to be the total taxable value of land and additions on the property. | Land | Improvement |
|---|---|---|---|---|
| 2023 | $6,356 | $395,750 | $120,000 | $432,928 |
| 2022 | $7,142 | $359,773 | $93,000 | $326,807 |
| 2021 | $6,954 | $327,066 | $75,000 | $252,066 |
| 2020 | $6,699 | $303,916 | $65,000 | $238,916 |
| 2019 | $7,140 | $309,069 | $65,000 | $244,069 |
| 2018 | $7,215 | $306,763 | $65,000 | $248,436 |
| 2017 | $6,559 | $296,541 | $55,000 | $241,541 |
| 2016 | $6,084 | $261,542 | $50,000 | $211,542 |
| 2015 | $4,961 | $240,528 | $45,000 | $195,528 |
Agents Affiliated with this Home
-
Daniel Harker

Seller's Agent in 2025
Daniel Harker
Keller Williams Realty DPR
(214) 305-2282
6 in this area
536 Total Sales
-
Dylan Palmer
D
Seller Co-Listing Agent in 2025
Dylan Palmer
Keller Williams Realty DPR
(214) 335-1361
83 Total Sales
-
Amanda Thomas

Seller's Agent in 2019
Amanda Thomas
Providence Group Realty
(469) 298-9706
3 in this area
52 Total Sales
-
Sam Thomas

Seller Co-Listing Agent in 2019
Sam Thomas
Providence Group Realty
(214) 563-4378
4 in this area
92 Total Sales
-
Stephanie Murphy
S
Buyer's Agent in 2019
Stephanie Murphy
MISS10N REALTY
(469) 952-7056
4 in this area
36 Total Sales
Map
Source: North Texas Real Estate Information Systems (NTREIS)
MLS Number: 14046804
APN: R-4204-00G-0280-1
- 1413 Thistle Cir
- 1406 Plateau Dr
- 1400 Ambrose Dr
- 705 Meadowgate Dr
- 50 Buckingham Ln
- 701 Squire Ct
- 1100 Sandy Trail Dr
- 1520 N Greenville Ave
- 1201 Sandy Creek Dr
- 1024 Sunrise Dr
- 451 Saint Andrews Dr
- 1317 Grapevine Dr
- 1206 Cabernet Dr
- 447 Trinity Dr
- 901 Rocky Creek Ln
- 608 High Meadow Dr
- 802 Walden Ct
- 1408 Creek Springs Dr
- 1521 Bethlehem Rd
- 1110 Clearview Dr
