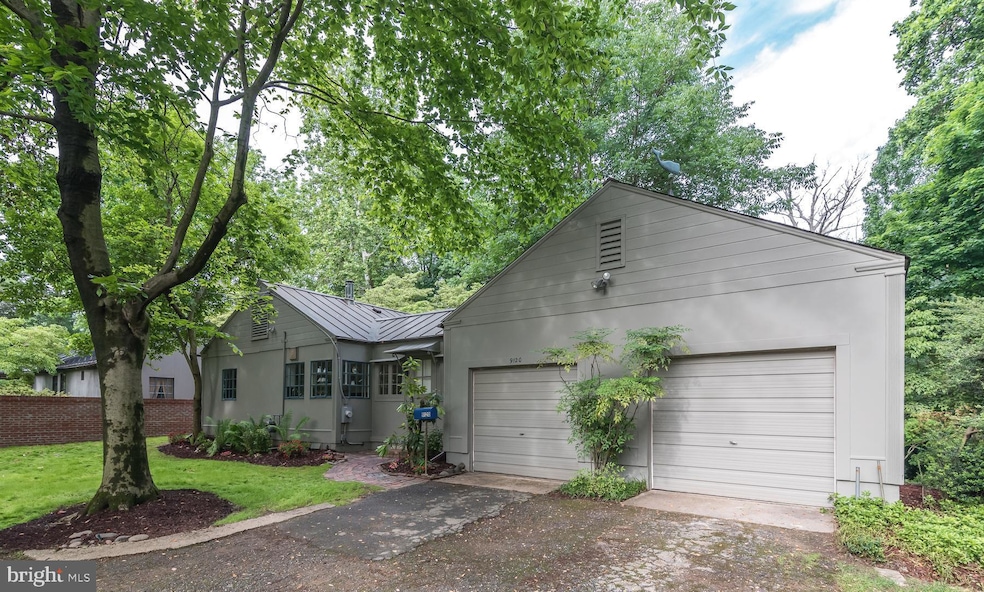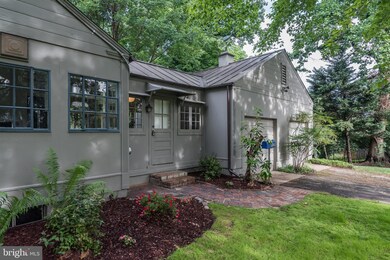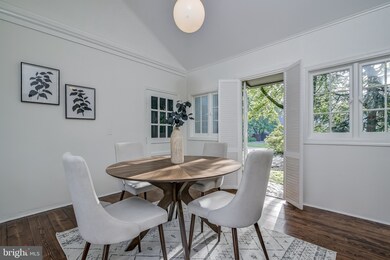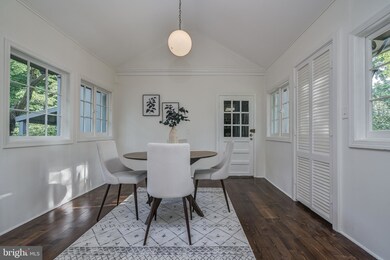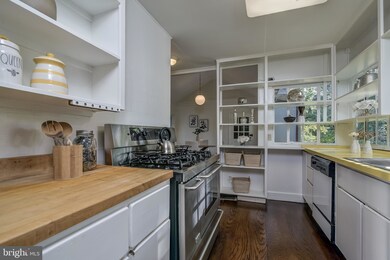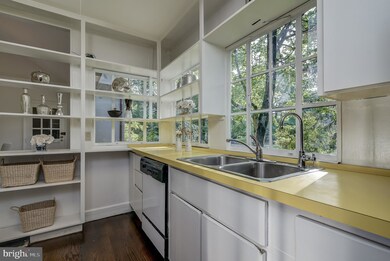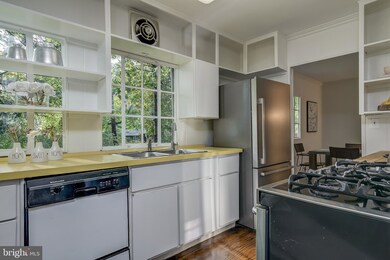
9120 Levelle Dr Chevy Chase, MD 20815
North Chevy Chase NeighborhoodHighlights
- Panoramic View
- 0.75 Acre Lot
- Recreation Room
- Rosemary Hills Elementary School Rated A-
- Midcentury Modern Architecture
- Main Floor Bedroom
About This Home
As of August 2024Welcome to this 4 bedroom, 3 full bath mid-century home features; entry foyer/breakfast room, kitchen & laundry room (see plans for expansion) large living room w/wood burning fireplace and dining area, den (possible 5th bedroom) three bedrooms and two full baths on the main floor. The full daylight lower level features a second wood burning fireplace, huge multi-use open floor plan, utility and second laundry area, full bath, 4th bedroom with large windows, and door to back yard
This home is situated on a private ¾ acre lot which backs to woods features; front and back yards, a huge two car garage (with stairs to additional storage) all on a dead end street. The Neighborhood Tot Lot is just down the block in Rock Creek Park along with the Audubon Society, bike paths and everything that Rock Creek has to offer
Home Details
Home Type
- Single Family
Est. Annual Taxes
- $7,653
Year Built
- Built in 1948
Lot Details
- 0.75 Acre Lot
- Property is zoned R90
Parking
- 2 Car Attached Garage
- Oversized Parking
- Front Facing Garage
Property Views
- Panoramic
- Woods
Home Design
- Midcentury Modern Architecture
- Block Foundation
- Frame Construction
- Metal Roof
Interior Spaces
- Property has 2 Levels
- Built-In Features
- Crown Molding
- 2 Fireplaces
- Combination Dining and Living Room
- Den
- Recreation Room
- Attic Fan
- Breakfast Room
- Laundry Room
Bedrooms and Bathrooms
Finished Basement
- Walk-Out Basement
- Connecting Stairway
- Rear Basement Entry
- Sump Pump
- Basement Windows
Accessible Home Design
- Doors are 32 inches wide or more
Schools
- North Chevy Chase Elementary School
- Silver Creek Middle School
- Bethesda-Chevy Chase High School
Utilities
- Central Heating and Cooling System
- Natural Gas Water Heater
Community Details
- No Home Owners Association
- Chevy Chase Subdivision
Listing and Financial Details
- Tax Lot 1
- Assessor Parcel Number 160700432358
Ownership History
Purchase Details
Home Financials for this Owner
Home Financials are based on the most recent Mortgage that was taken out on this home.Purchase Details
Purchase Details
Home Financials for this Owner
Home Financials are based on the most recent Mortgage that was taken out on this home.Purchase Details
Similar Homes in the area
Home Values in the Area
Average Home Value in this Area
Purchase History
| Date | Type | Sale Price | Title Company |
|---|---|---|---|
| Deed | $930,000 | First American Title | |
| Quit Claim Deed | -- | None Listed On Document | |
| Deed | $901,000 | Titan Title | |
| Deed | -- | -- |
Mortgage History
| Date | Status | Loan Amount | Loan Type |
|---|---|---|---|
| Previous Owner | $765,850 | New Conventional |
Property History
| Date | Event | Price | Change | Sq Ft Price |
|---|---|---|---|---|
| 07/01/2025 07/01/25 | For Rent | $4,250 | +21.4% | -- |
| 11/04/2024 11/04/24 | Rented | $3,500 | 0.0% | -- |
| 10/02/2024 10/02/24 | Price Changed | $3,500 | -6.7% | $1 / Sq Ft |
| 09/30/2024 09/30/24 | Price Changed | $3,750 | +11.9% | $1 / Sq Ft |
| 09/30/2024 09/30/24 | For Rent | $3,350 | 0.0% | -- |
| 09/26/2024 09/26/24 | Off Market | $3,350 | -- | -- |
| 09/21/2024 09/21/24 | For Rent | $3,350 | 0.0% | -- |
| 08/30/2024 08/30/24 | Sold | $930,000 | -2.1% | $335 / Sq Ft |
| 08/10/2024 08/10/24 | Pending | -- | -- | -- |
| 04/21/2024 04/21/24 | For Sale | $950,000 | +5.4% | $343 / Sq Ft |
| 07/15/2022 07/15/22 | Sold | $901,000 | +7.4% | $349 / Sq Ft |
| 06/07/2022 06/07/22 | Pending | -- | -- | -- |
| 06/03/2022 06/03/22 | For Sale | $839,000 | -- | $325 / Sq Ft |
Tax History Compared to Growth
Tax History
| Year | Tax Paid | Tax Assessment Tax Assessment Total Assessment is a certain percentage of the fair market value that is determined by local assessors to be the total taxable value of land and additions on the property. | Land | Improvement |
|---|---|---|---|---|
| 2024 | $9,732 | $781,867 | $0 | $0 |
| 2023 | $9,590 | $711,233 | $0 | $0 |
| 2022 | $7,030 | $640,600 | $506,500 | $134,100 |
| 2021 | $6,961 | $640,500 | $0 | $0 |
| 2020 | $6,927 | $640,400 | $0 | $0 |
| 2019 | $6,889 | $640,300 | $506,500 | $133,800 |
| 2018 | $6,871 | $640,300 | $506,500 | $133,800 |
| 2017 | $7,186 | $640,300 | $0 | $0 |
| 2016 | -- | $644,200 | $0 | $0 |
| 2015 | $5,812 | $630,200 | $0 | $0 |
| 2014 | $5,812 | $616,200 | $0 | $0 |
Agents Affiliated with this Home
-
Tatyana Baytler

Seller's Agent in 2025
Tatyana Baytler
Lagret Real Estate, LLC.
(443) 527-4375
1 in this area
27 Total Sales
-
Jennifer Young

Seller's Agent in 2024
Jennifer Young
Keller Williams Realty
(703) 674-1777
1 in this area
1,711 Total Sales
-
Taylor Lynn
T
Buyer's Agent in 2024
Taylor Lynn
Douglas Elliman of Metro DC, LLC - Arlington
(703) 552-4180
17 Total Sales
-
Dennis Coleman

Seller's Agent in 2022
Dennis Coleman
Compass
(301) 996-9344
2 in this area
43 Total Sales
-
Rosa Mendoza

Seller Co-Listing Agent in 2022
Rosa Mendoza
Compass
(301) 661-1381
1 in this area
9 Total Sales
-
Tatiana Busch

Buyer's Agent in 2022
Tatiana Busch
EXP Realty, LLC
(703) 470-7544
1 in this area
90 Total Sales
Map
Source: Bright MLS
MLS Number: MDMC2054296
APN: 07-00432358
- 5 Spring Hill Ct
- 9009 Montgomery Ave
- 3717 Glenmoor Reserve Ln
- 9536 E Bexhill Dr
- 8805 Altimont Ln
- 3809 Kenilworth Dr
- 2908 Newcastle Ave
- 2809 Linden Ln
- 9610 Dewitt Dr Unit 307
- 9610 Dewitt Dr
- 9709 Stoneybrook Dr
- 3527 Hamlet Place
- 9701 W Bexhill Dr
- 3909 Woodlawn Rd
- 9709 W Bexhill Dr
- 9812 Hill St
- 3303 Saul Rd
- 3535 Chevy Chase Lake Dr Unit 107
- 21 Farmington Ct
- 3203 Farmington Dr
