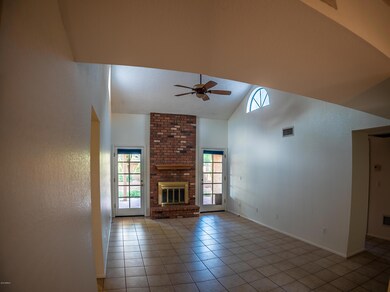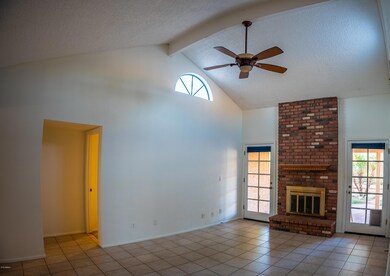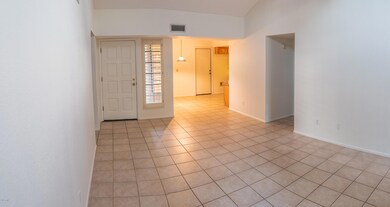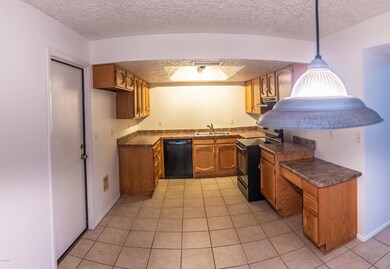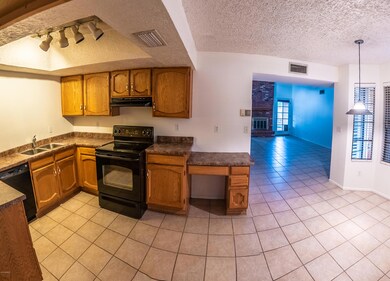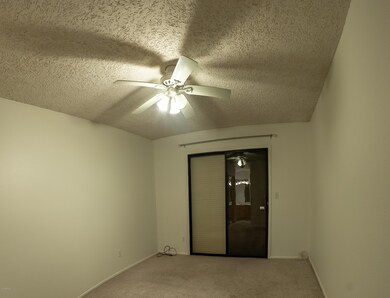
9122 E Evans Dr Scottsdale, AZ 85260
Horizons NeighborhoodHighlights
- Mountain View
- Vaulted Ceiling
- Community Pool
- Redfield Elementary School Rated A
- Spanish Architecture
- Covered patio or porch
About This Home
As of December 2021Great home in a quiet neighborhood! 2 Bedroom, 1-3/4 Bathrooms, and vaulted ceiling in Family Room. Ceramic tile floors in all the right places and fresh paint. Backyard is perfect for garden area, nice shade trees front and back and community pool. Close to shopping, restaurants, and the 101.
Last Agent to Sell the Property
Coldwell Banker Realty License #SA633869000 Listed on: 08/01/2018

Townhouse Details
Home Type
- Townhome
Est. Annual Taxes
- $1,325
Year Built
- Built in 1986
Lot Details
- 4,008 Sq Ft Lot
- Two or More Common Walls
- Desert faces the back of the property
- Block Wall Fence
- Front and Back Yard Sprinklers
- Sprinklers on Timer
- Grass Covered Lot
HOA Fees
- $128 Monthly HOA Fees
Parking
- 2 Car Direct Access Garage
- Garage Door Opener
Home Design
- Spanish Architecture
- Wood Frame Construction
- Tile Roof
- Built-Up Roof
- Stucco
Interior Spaces
- 1,097 Sq Ft Home
- 1-Story Property
- Vaulted Ceiling
- Ceiling Fan
- Roller Shields
- Living Room with Fireplace
- Mountain Views
- Security System Owned
- Eat-In Kitchen
- Washer and Dryer Hookup
Flooring
- Carpet
- Tile
Bedrooms and Bathrooms
- 2 Bedrooms
- 2 Bathrooms
Accessible Home Design
- Accessible Hallway
- Doors are 32 inches wide or more
- No Interior Steps
Outdoor Features
- Covered patio or porch
Schools
- Redfield Elementary School
- Cactus Canyon Junior High
- Desert Mountain High School
Utilities
- Central Air
- Heating Available
- High Speed Internet
- Cable TV Available
Listing and Financial Details
- Home warranty included in the sale of the property
- Tax Lot 295
- Assessor Parcel Number 217-15-316
Community Details
Overview
- Association fees include ground maintenance, front yard maint
- Scottsdale Vista Association, Phone Number (602) 437-4777
- Scottsdale Vista North Townhomes Lot 201 409 A B Subdivision
Recreation
- Community Pool
Ownership History
Purchase Details
Home Financials for this Owner
Home Financials are based on the most recent Mortgage that was taken out on this home.Purchase Details
Home Financials for this Owner
Home Financials are based on the most recent Mortgage that was taken out on this home.Purchase Details
Home Financials for this Owner
Home Financials are based on the most recent Mortgage that was taken out on this home.Purchase Details
Purchase Details
Home Financials for this Owner
Home Financials are based on the most recent Mortgage that was taken out on this home.Purchase Details
Purchase Details
Home Financials for this Owner
Home Financials are based on the most recent Mortgage that was taken out on this home.Purchase Details
Purchase Details
Home Financials for this Owner
Home Financials are based on the most recent Mortgage that was taken out on this home.Purchase Details
Home Financials for this Owner
Home Financials are based on the most recent Mortgage that was taken out on this home.Similar Homes in Scottsdale, AZ
Home Values in the Area
Average Home Value in this Area
Purchase History
| Date | Type | Sale Price | Title Company |
|---|---|---|---|
| Interfamily Deed Transfer | -- | Equity Title Agency Inc | |
| Warranty Deed | $441,025 | Equity Title Agency Inc | |
| Warranty Deed | $270,000 | Reliant Title Agency Llc | |
| Interfamily Deed Transfer | -- | None Available | |
| Interfamily Deed Transfer | -- | First American Title Ins Co | |
| Interfamily Deed Transfer | -- | None Available | |
| Interfamily Deed Transfer | -- | First American Title Ins Co | |
| Interfamily Deed Transfer | -- | First American Title Ins Co | |
| Special Warranty Deed | -- | None Available | |
| Interfamily Deed Transfer | -- | None Available | |
| Warranty Deed | $167,000 | Capital Title Agency Inc | |
| Warranty Deed | $135,000 | Chicago Title Insurance Co |
Mortgage History
| Date | Status | Loan Amount | Loan Type |
|---|---|---|---|
| Open | $374,440 | FHA | |
| Closed | $374,440 | No Value Available | |
| Previous Owner | $260,000 | New Conventional | |
| Previous Owner | $256,500 | New Conventional | |
| Previous Owner | $101,300 | New Conventional | |
| Previous Owner | $105,000 | New Conventional | |
| Previous Owner | $115,000 | New Conventional | |
| Previous Owner | $121,500 | New Conventional |
Property History
| Date | Event | Price | Change | Sq Ft Price |
|---|---|---|---|---|
| 12/06/2021 12/06/21 | Sold | $441,025 | +0.7% | $402 / Sq Ft |
| 10/13/2021 10/13/21 | Pending | -- | -- | -- |
| 10/07/2021 10/07/21 | For Sale | $438,000 | +62.2% | $399 / Sq Ft |
| 10/16/2018 10/16/18 | Sold | $270,000 | -1.8% | $246 / Sq Ft |
| 09/03/2018 09/03/18 | Price Changed | $274,900 | -3.5% | $251 / Sq Ft |
| 08/26/2018 08/26/18 | Price Changed | $284,900 | -4.7% | $260 / Sq Ft |
| 08/01/2018 08/01/18 | For Sale | $298,900 | -- | $272 / Sq Ft |
Tax History Compared to Growth
Tax History
| Year | Tax Paid | Tax Assessment Tax Assessment Total Assessment is a certain percentage of the fair market value that is determined by local assessors to be the total taxable value of land and additions on the property. | Land | Improvement |
|---|---|---|---|---|
| 2025 | $1,156 | $21,918 | -- | -- |
| 2024 | $1,234 | $20,874 | -- | -- |
| 2023 | $1,234 | $32,710 | $6,540 | $26,170 |
| 2022 | $1,177 | $25,610 | $5,120 | $20,490 |
| 2021 | $1,276 | $23,800 | $4,760 | $19,040 |
| 2020 | $1,264 | $22,850 | $4,570 | $18,280 |
| 2019 | $1,228 | $20,750 | $4,150 | $16,600 |
| 2018 | $1,383 | $20,650 | $4,130 | $16,520 |
| 2017 | $1,325 | $18,000 | $3,600 | $14,400 |
| 2016 | $1,300 | $17,150 | $3,430 | $13,720 |
| 2015 | $1,238 | $15,200 | $3,040 | $12,160 |
Agents Affiliated with this Home
-
Angela Wipperfurth

Seller's Agent in 2021
Angela Wipperfurth
West USA Realty
(602) 525-6410
3 in this area
93 Total Sales
-
Chad Saunders

Buyer's Agent in 2021
Chad Saunders
My Home Group
(602) 832-9325
1 in this area
89 Total Sales
-
Kenny Knight
K
Seller's Agent in 2018
Kenny Knight
Coldwell Banker Realty
(602) 568-5606
5 Total Sales
-
Marisa Martin
M
Buyer's Agent in 2018
Marisa Martin
HomeSmart
(602) 791-0750
5 Total Sales
Map
Source: Arizona Regional Multiple Listing Service (ARMLS)
MLS Number: 5802967
APN: 217-15-316
- 9100 E Raintree Dr Unit 239
- 9039 E Winchcomb Dr
- 9141 E Gelding Dr
- 9034 E Helm Dr
- 14826 N 92nd Place
- 9332 E Raintree Dr Unit 140
- 9264 E Hillery Way
- 14145 N 92nd St Unit 2046
- 9248 E Blanche Dr
- 8826 E Palm Ridge Dr
- 9296 E Karen Dr
- 9455 E Raintree Dr Unit 1025
- 9121 E Karen Dr
- 8879 E Friess Dr
- 15285 N 92nd Place
- 14000 N 94th St Unit 2187
- 14000 N 94th St Unit 1129
- 14000 N 94th St Unit 3198
- 14000 N 94th St Unit 3190
- 9555 E Raintree Dr Unit 1055

