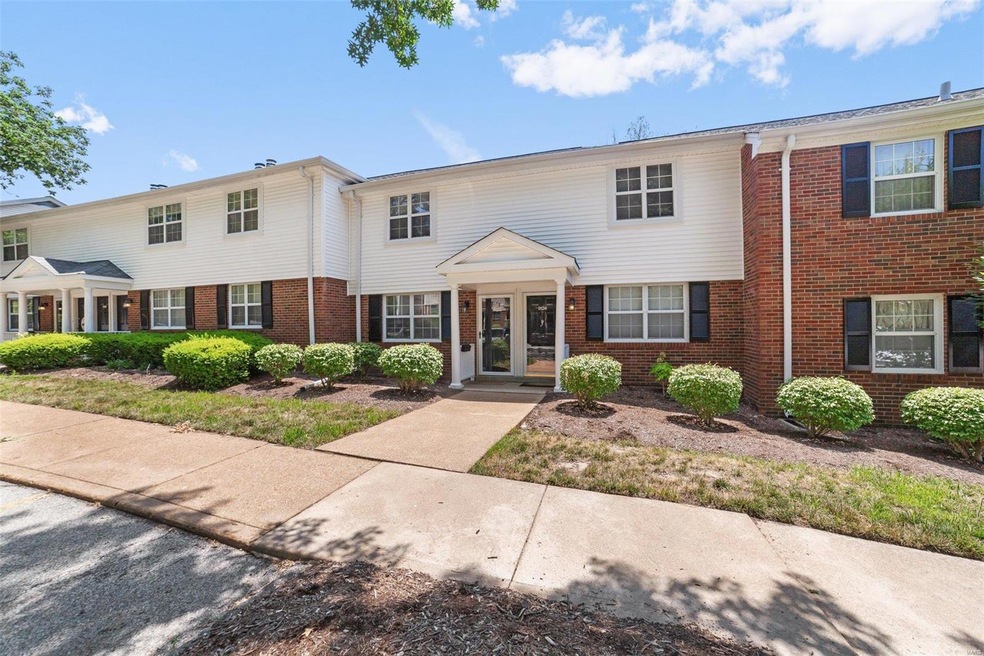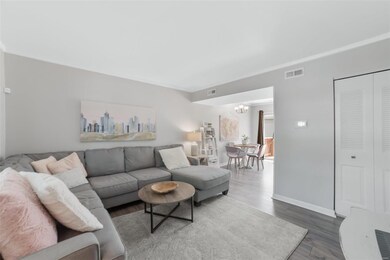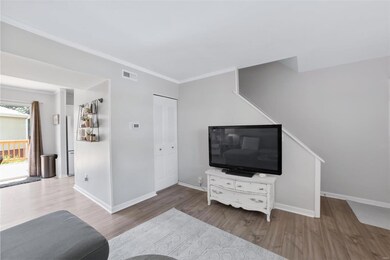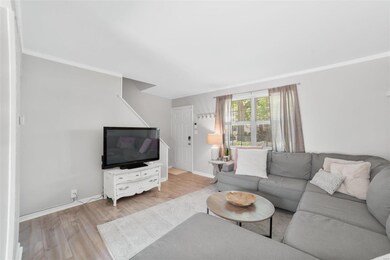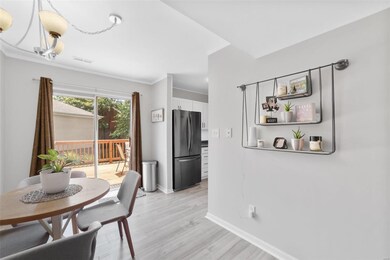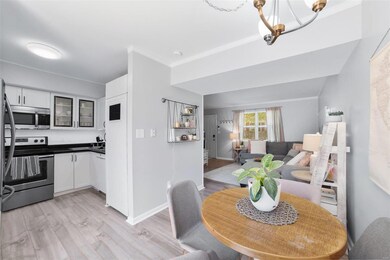
9122 N Swan Cir Unit 9122 Saint Louis, MO 63144
Highlights
- In Ground Pool
- Clubhouse
- Property is near public transit
- Brentwood High School Rated A
- Deck
- 2-Story Property
About This Home
As of August 2022**WELCOME TO 9122 NORTH SWAN CIRCLE...SHARP!--UPDATED-LIGHT FILLED TOWNHOME!!**GREAT LOCATION INSIDE OF THE CONDO COMPLEX WITH EASY/CONVENIENT PARKING NEAR THE FRONT DOOR (RESERVED PARKING SPOT--$20.00 FEE PER YEAR)**AWESOME LARGE REAR DECK OFF OF THE DINING ROOM W/STEPS TO COMMON AREA**NEWER (2021) LOWER LEVEL FLOORING--LUXURY VINYL PLANK**FRESHLY PAINTED THROUGHOUT (2021)**NEWER CEILING FANS & KITCHEN FAUCET (2021)**UPDATED KITCHEN WITH SOME STAINLESS STEEL APPLIANCES (REFRIGERATOR INCLUDED)**SUBWAY TILE BACK SPLASH (2021) POPCORN REMOVED FROM ALL CEILINGS**NEWER BATHROOM VANITY & MIRROR**NEWER WATER HEATER**WASHER & DRYER (INCLUDED) LOCATED IN KITCHEN CLOSET**STORAGE CLOSET ON REAR DECK**ENJOY ALL THAT BRENTWOOD FOREST HAS TO OFFER...TWO SWIMMING POOLS, TENNIS COURTS, WALKING TRAILS, LAKE JEFFERSON AND A BEAUTIFUL CLUBHOUSE**VISIT...Brentwoodforest.com FOR ADDITIONAL INFORMATION (RULES, REGULATIONS & BY-LAWS) & AMENITIES!!
Last Agent to Sell the Property
EXP Realty, LLC License #1999114458 Listed on: 07/13/2022

Townhouse Details
Home Type
- Townhome
Est. Annual Taxes
- $2,417
Year Built
- Built in 1950
Lot Details
- 2,827 Sq Ft Lot
HOA Fees
- $229 Monthly HOA Fees
Home Design
- 2-Story Property
- Traditional Architecture
- Brick Exterior Construction
- Slab Foundation
- Vinyl Siding
Interior Spaces
- 918 Sq Ft Home
- Ceiling Fan
- Window Treatments
- Sliding Doors
- Six Panel Doors
- Living Room
- Formal Dining Room
- Lower Floor Utility Room
- Partially Carpeted
Kitchen
- Electric Oven or Range
- Range Hood
- Microwave
- Dishwasher
- Disposal
Bedrooms and Bathrooms
- 2 Bedrooms
- 1 Full Bathroom
Laundry
- Laundry on main level
- Dryer
- Washer
Home Security
Parking
- Guest Parking
- Additional Parking
- Off-Street Parking
- Assigned Parking
Outdoor Features
- In Ground Pool
- Deck
Location
- Interior Unit
- Property is near public transit
Schools
- Mcgrath Elem. Elementary School
- Brentwood Middle School
- Brentwood High School
Utilities
- Forced Air Heating and Cooling System
- Underground Utilities
- Electric Water Heater
Listing and Financial Details
- Assessor Parcel Number 20K-14-3893
Community Details
Overview
- 1,425 Units
- Built by Jefferson Savings & Loan
Amenities
- Clubhouse
Recreation
- Trails
- Tennis Courts
Security
- Storm Doors
- Fire and Smoke Detector
Ownership History
Purchase Details
Home Financials for this Owner
Home Financials are based on the most recent Mortgage that was taken out on this home.Purchase Details
Home Financials for this Owner
Home Financials are based on the most recent Mortgage that was taken out on this home.Purchase Details
Home Financials for this Owner
Home Financials are based on the most recent Mortgage that was taken out on this home.Purchase Details
Home Financials for this Owner
Home Financials are based on the most recent Mortgage that was taken out on this home.Purchase Details
Home Financials for this Owner
Home Financials are based on the most recent Mortgage that was taken out on this home.Purchase Details
Home Financials for this Owner
Home Financials are based on the most recent Mortgage that was taken out on this home.Purchase Details
Home Financials for this Owner
Home Financials are based on the most recent Mortgage that was taken out on this home.Purchase Details
Home Financials for this Owner
Home Financials are based on the most recent Mortgage that was taken out on this home.Purchase Details
Similar Homes in Saint Louis, MO
Home Values in the Area
Average Home Value in this Area
Purchase History
| Date | Type | Sale Price | Title Company |
|---|---|---|---|
| Warranty Deed | -- | -- | |
| Warranty Deed | $185,000 | True Title Company Llc | |
| Warranty Deed | -- | True Title | |
| Warranty Deed | $160,900 | Us Title Mehlville | |
| Warranty Deed | -- | True Title Company Llc | |
| Warranty Deed | $108,000 | -- | |
| Warranty Deed | $108,000 | -- | |
| Warranty Deed | $93,000 | -- | |
| Warranty Deed | -- | -- | |
| Interfamily Deed Transfer | -- | -- | |
| Interfamily Deed Transfer | -- | -- | |
| Interfamily Deed Transfer | -- | -- |
Mortgage History
| Date | Status | Loan Amount | Loan Type |
|---|---|---|---|
| Previous Owner | $128,720 | New Conventional | |
| Previous Owner | $115,842 | VA | |
| Previous Owner | $33,000 | Credit Line Revolving | |
| Previous Owner | $20,000 | Credit Line Revolving | |
| Previous Owner | $105,550 | FHA | |
| Previous Owner | $88,350 | No Value Available | |
| Previous Owner | $65,319 | FHA |
Property History
| Date | Event | Price | Change | Sq Ft Price |
|---|---|---|---|---|
| 08/31/2022 08/31/22 | Sold | -- | -- | -- |
| 08/31/2022 08/31/22 | Pending | -- | -- | -- |
| 07/13/2022 07/13/22 | For Sale | $219,900 | +15.8% | $240 / Sq Ft |
| 08/04/2021 08/04/21 | Sold | -- | -- | -- |
| 07/21/2021 07/21/21 | Pending | -- | -- | -- |
| 07/21/2021 07/21/21 | For Sale | $189,900 | +17.3% | $207 / Sq Ft |
| 10/03/2019 10/03/19 | Sold | -- | -- | -- |
| 10/01/2019 10/01/19 | Pending | -- | -- | -- |
| 08/29/2019 08/29/19 | For Sale | $161,900 | +4.5% | $176 / Sq Ft |
| 10/15/2018 10/15/18 | Sold | -- | -- | -- |
| 09/20/2018 09/20/18 | For Sale | $154,900 | -- | $169 / Sq Ft |
Tax History Compared to Growth
Tax History
| Year | Tax Paid | Tax Assessment Tax Assessment Total Assessment is a certain percentage of the fair market value that is determined by local assessors to be the total taxable value of land and additions on the property. | Land | Improvement |
|---|---|---|---|---|
| 2023 | $2,417 | $34,650 | $11,170 | $23,480 |
| 2022 | $2,172 | $30,040 | $13,430 | $16,610 |
| 2021 | $2,155 | $30,040 | $13,430 | $16,610 |
| 2020 | $2,082 | $28,730 | $12,220 | $16,510 |
| 2019 | $2,043 | $28,730 | $12,220 | $16,510 |
| 2018 | $1,775 | $22,570 | $8,380 | $14,190 |
| 2017 | $1,733 | $22,570 | $8,380 | $14,190 |
| 2016 | $1,834 | $22,710 | $6,270 | $16,440 |
| 2015 | $1,822 | $22,710 | $6,270 | $16,440 |
| 2014 | $1,670 | $20,690 | $5,430 | $15,260 |
Agents Affiliated with this Home
-

Seller's Agent in 2022
Michael O'neill
EXP Realty, LLC
(314) 540-3662
57 in this area
71 Total Sales
-

Buyer's Agent in 2022
Cynthia Coronado
Coldwell Banker Realty - Gundaker
(314) 578-2402
4 in this area
95 Total Sales
-

Seller's Agent in 2019
Jamie Poole
West End Management & Leasing Services
(314) 910-0202
27 Total Sales
-

Buyer's Agent in 2019
Joseph Iannone
Coldwell Banker Realty - Gundaker West Regional
(314) 249-5120
77 Total Sales
-
N
Buyer's Agent in 2018
Natalie Selsor
Forage Real Estate, LLC
(314) 640-9984
6 Total Sales
Map
Source: MARIS MLS
MLS Number: MIS22045694
APN: 20K-14-3893
- 1436 Peacock Ln
- 9176 Robin Ct Unit 9176
- 1447 Oriole Place
- 1423 Peacock Ln
- 1511 Oriole Ln Unit 1511
- 9167 Robin Ct Unit 9167
- 1421 Oriole Place
- 9165 Robin Ct Unit 9165
- 1405 Peacock Ln
- 9169 N Swan Cir
- 1504 Swallow Dr Unit 1504
- 1508 Swallow Dr
- 9041 N Swan Cir
- 9158 Eager Rd Unit 9158
- 9029 N Swan Cir
- 9162 Eager Rd Unit 9162
- 9039 W Swan Cir Unit 9039
- 9053 W Swan Cir
- 9079 W Swan Cir
- 1773 High School Dr
