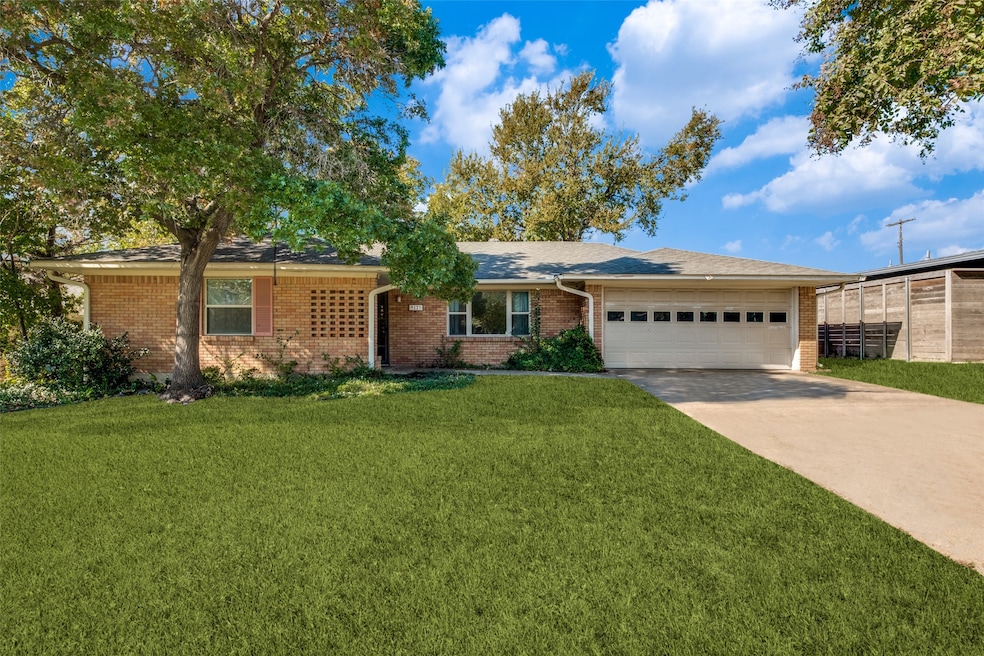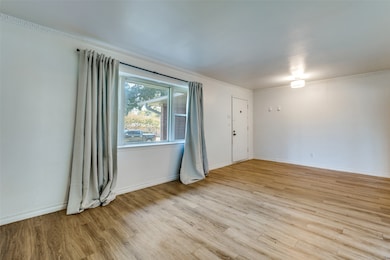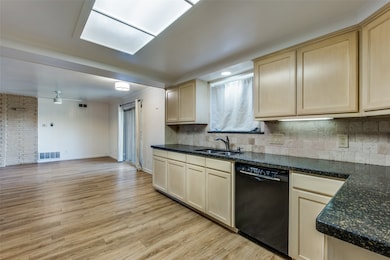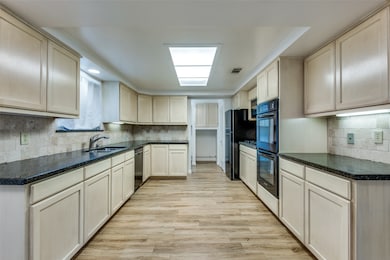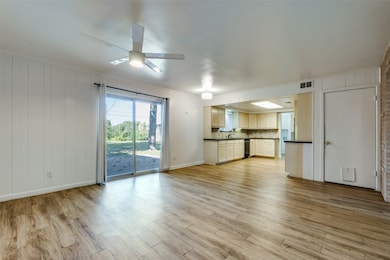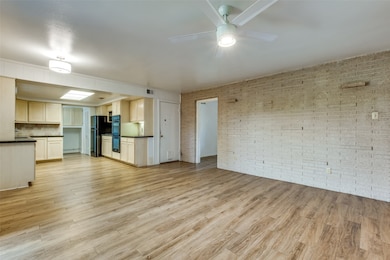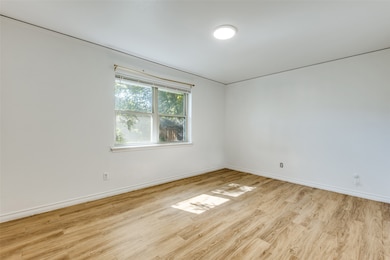9123 Aldwick Dr Dallas, TX 75238
Lake Highlands NeighborhoodHighlights
- Double Oven
- 2 Car Attached Garage
- Dogs and Cats Allowed
- Lake Highlands Elementary School Rated A
- 1-Story Property
About This Home
This home is located at 9123 Aldwick Dr, Dallas, TX 75238 and is currently priced at $3,150. This property was built in 1960. 9123 Aldwick Dr is a home located in Dallas County with nearby schools including Lake Highlands Elementary School, Lake Highlands Junior High School, and Lake Highlands High School.
Listing Agent
Citiwide Alliance Realty Brokerage Phone: 214-738-7309 License #0520372 Listed on: 11/06/2025

Home Details
Home Type
- Single Family
Est. Annual Taxes
- $10,497
Year Built
- Built in 1960
Lot Details
- 9,322 Sq Ft Lot
Parking
- 2 Car Attached Garage
- Front Facing Garage
- Multiple Garage Doors
- Garage Door Opener
- Driveway
Interior Spaces
- 1,760 Sq Ft Home
- 1-Story Property
Kitchen
- Double Oven
- Electric Oven
- Gas Cooktop
- Microwave
- Dishwasher
- Disposal
Bedrooms and Bathrooms
- 3 Bedrooms
- 2 Full Bathrooms
Schools
- Lake Highlands Elementary School
- Lake Highlands School
Listing and Financial Details
- Residential Lease
- Property Available on 11/10/25
- Tenant pays for all utilities, insurance
- Legal Lot and Block 24 / F/752
- Assessor Parcel Number 00000748621000000
Community Details
Overview
- Lake Ridge Estates Subdivision
Pet Policy
- Limit on the number of pets
- Dogs and Cats Allowed
- Breed Restrictions
Map
Source: North Texas Real Estate Information Systems (NTREIS)
MLS Number: 21105815
APN: 00000748621000000
- 9111 Aldwick Dr
- 9866 Parkford Dr
- 8928 Aldwick Cir
- 10040 Lakemere Dr
- 10021 Lanshire Dr
- 9211 Crestlake Dr
- 10115 Lanshire Dr
- 9053 Longmont Dr
- 10321 Lanshire Dr
- 9740 Edgepine Dr
- 9027 Liptonshire Dr
- 9019 Liptonshire Dr
- 9011 Liptonshire Dr
- 9962 Larchbrook Dr
- 9631 Liptonshire Dr
- 8638 Lockhaven Dr
- 9652 Ferndale Rd
- 9662 Ferndale Rd
- 8924 Liptonshire Dr
- 9856 Shoreview Rd
- 8783 Ferndale Rd
- 10151 Shoreview Rd
- 9652 Ferndale Rd
- 9026 Livenshire Dr
- 9707 Walnut Hill Ln
- 9842 Audelia Rd
- 10043 Woodgrove Dr
- 9670 Lynbrook Dr
- 10665 Lake Haven Dr
- 10415 Mapleridge Dr
- 8907 Club Creek Cir
- 8347 Lullwater Dr
- 11201 E Lake Highlands Dr
- 314 Easton Rd
- 10642 Mapleridge Dr
- 315 Easton Rd Unit B
- 315 Easton Rd
- 10922 Villa Haven Dr
- 10416 Church Rd
- 10306 Country Club Dr
