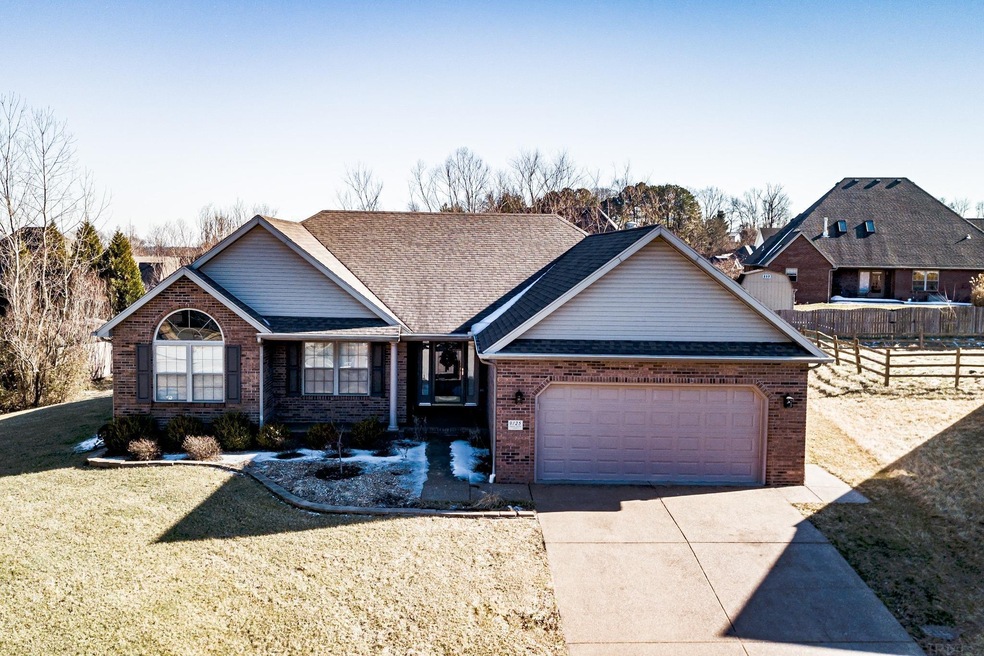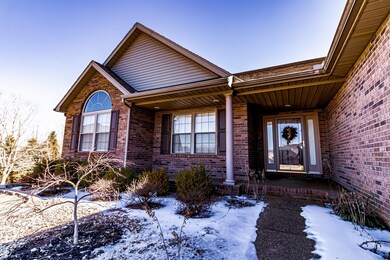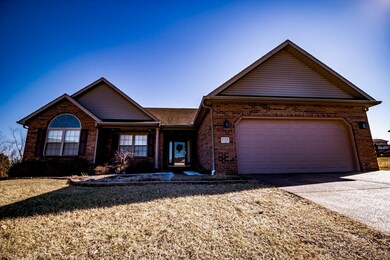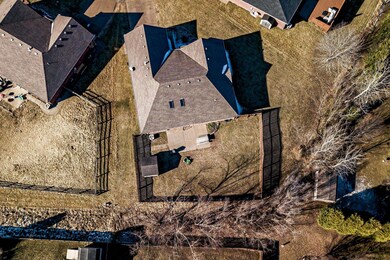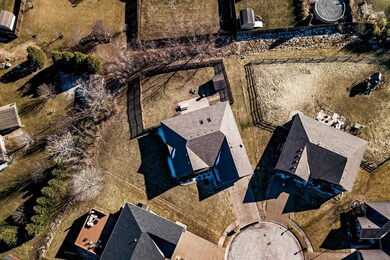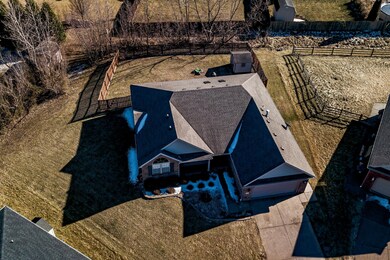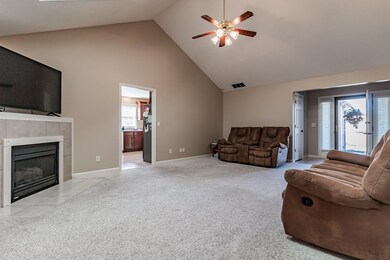
9125 Arbor Grove Ct Evansville, IN 47711
Highlights
- Cul-De-Sac
- 1-Story Property
- Gas Log Fireplace
- 2 Car Attached Garage
- Central Air
About This Home
As of March 2022This charming home sits on a hill in the back of a cul-de-sac in an easy to access North side neighborhood! The covered front porch leads into a large living room with vaulted ceilings, skylights, and gas fireplace! A wide threshold leads to the eat-in kitchen which offers plenty of cabinet space, large bar, and newer refrigerator. Off the kitchen is a flex room. This room can be used for many things like a dining room, exercise room, office, or guest room. Tucked on the other side of the home is the master suite, two guest rooms, and a guest bath. The master is very spacious and includes a sitting area and en suite bath with walk-in closet.
Home Details
Home Type
- Single Family
Est. Annual Taxes
- $1,388
Year Built
- Built in 2002
Lot Details
- 0.36 Acre Lot
- Lot Dimensions are 98x129
- Cul-De-Sac
Parking
- 2 Car Attached Garage
Home Design
- Brick Exterior Construction
- Vinyl Construction Material
Interior Spaces
- 1,898 Sq Ft Home
- 1-Story Property
- Gas Log Fireplace
- Living Room with Fireplace
- Crawl Space
Bedrooms and Bathrooms
- 3 Bedrooms
- 2 Full Bathrooms
Schools
- Highland Elementary School
- Thompkins Middle School
- Central High School
Utilities
- Central Air
- Heating System Uses Gas
Community Details
- Clear Creek Village Subdivision
Listing and Financial Details
- Assessor Parcel Number 82-04-29-002-764.081-019
Ownership History
Purchase Details
Home Financials for this Owner
Home Financials are based on the most recent Mortgage that was taken out on this home.Purchase Details
Home Financials for this Owner
Home Financials are based on the most recent Mortgage that was taken out on this home.Purchase Details
Home Financials for this Owner
Home Financials are based on the most recent Mortgage that was taken out on this home.Purchase Details
Home Financials for this Owner
Home Financials are based on the most recent Mortgage that was taken out on this home.Similar Homes in Evansville, IN
Home Values in the Area
Average Home Value in this Area
Purchase History
| Date | Type | Sale Price | Title Company |
|---|---|---|---|
| Warranty Deed | -- | Columbia Title | |
| Warranty Deed | -- | None Available | |
| Warranty Deed | -- | None Available | |
| Deed | $162,000 | -- |
Mortgage History
| Date | Status | Loan Amount | Loan Type |
|---|---|---|---|
| Open | $205,520 | New Conventional | |
| Previous Owner | $194,644 | New Conventional | |
| Previous Owner | $207,000 | VA | |
| Previous Owner | $182,875 | Adjustable Rate Mortgage/ARM | |
| Previous Owner | $110,365 | Stand Alone Refi Refinance Of Original Loan | |
| Previous Owner | $127,600 | New Conventional |
Property History
| Date | Event | Price | Change | Sq Ft Price |
|---|---|---|---|---|
| 03/21/2022 03/21/22 | Sold | $256,900 | +0.8% | $135 / Sq Ft |
| 02/17/2022 02/17/22 | Pending | -- | -- | -- |
| 02/15/2022 02/15/22 | For Sale | $254,900 | +23.1% | $134 / Sq Ft |
| 03/03/2020 03/03/20 | Sold | $207,000 | -3.7% | $109 / Sq Ft |
| 02/03/2020 02/03/20 | Pending | -- | -- | -- |
| 01/17/2020 01/17/20 | For Sale | $215,000 | +11.7% | $113 / Sq Ft |
| 07/31/2017 07/31/17 | Sold | $192,500 | -1.2% | $101 / Sq Ft |
| 06/23/2017 06/23/17 | Pending | -- | -- | -- |
| 06/20/2017 06/20/17 | For Sale | $194,900 | +20.3% | $103 / Sq Ft |
| 07/05/2013 07/05/13 | Sold | $162,000 | -4.6% | $85 / Sq Ft |
| 06/05/2013 06/05/13 | Pending | -- | -- | -- |
| 03/09/2013 03/09/13 | For Sale | $169,900 | -- | $90 / Sq Ft |
Tax History Compared to Growth
Tax History
| Year | Tax Paid | Tax Assessment Tax Assessment Total Assessment is a certain percentage of the fair market value that is determined by local assessors to be the total taxable value of land and additions on the property. | Land | Improvement |
|---|---|---|---|---|
| 2024 | $2,754 | $263,000 | $29,900 | $233,100 |
| 2023 | $2,764 | $269,700 | $30,900 | $238,800 |
| 2022 | $2,252 | $254,700 | $30,900 | $223,800 |
| 2021 | $1,746 | $210,900 | $30,900 | $180,000 |
| 2020 | $1,388 | $189,500 | $30,900 | $158,600 |
| 2019 | $1,928 | $191,400 | $30,900 | $160,500 |
| 2018 | $1,924 | $192,400 | $30,900 | $161,500 |
| 2017 | $1,866 | $188,900 | $30,900 | $158,000 |
| 2016 | $1,712 | $181,000 | $30,900 | $150,100 |
| 2014 | $1,652 | $177,400 | $30,900 | $146,500 |
| 2013 | -- | $169,200 | $30,900 | $138,300 |
Agents Affiliated with this Home
-
Liz Miller

Seller's Agent in 2022
Liz Miller
ERA FIRST ADVANTAGE REALTY, INC
(812) 568-0088
332 Total Sales
-
Gelina Mascoe

Buyer's Agent in 2022
Gelina Mascoe
F.C. TUCKER EMGE
(812) 465-2901
93 Total Sales
-
Gretchen Ballard

Seller's Agent in 2020
Gretchen Ballard
F.C. TUCKER EMGE
(812) 305-5300
108 Total Sales
-
Mitch Schulz

Buyer's Agent in 2020
Mitch Schulz
Weichert Realtors-The Schulz Group
(812) 499-6617
343 Total Sales
-
Carson Lowry

Seller's Agent in 2017
Carson Lowry
RE/MAX
(812) 305-4663
516 Total Sales
-
B
Buyer's Agent in 2017
Barbara Elpers
ERA FIRST ADVANTAGE REALTY, INC
Map
Source: Indiana Regional MLS
MLS Number: 202204702
APN: 82-04-29-002-764.081-019
- 9131 Arbor Grove Ct
- 411 Sterchi Dr
- 9040 Clear Creek Dr
- 631 Lancelot Dr
- 509 Mount Ashley Rd
- 8929 Southport Dr
- 8511 Carrington Dr
- 8508 Carrington Dr
- 643 Belmont Dr
- 537 W Mount Pleasant Rd
- 10112 Horseshoe Bend Way Unit 25
- 600 Whitetail Ct
- 1001 Triple Crown Dr
- 1009 Triple Crown Dr Unit 49
- 8122 Larch Ln
- 1017 Triple Crown Dr
- 1029 Triple Crown Dr Unit 47
- 412 Gun Powder Ln
- 1033 Triple Crown Dr
- 1132 Horseshoe Bend Dr
