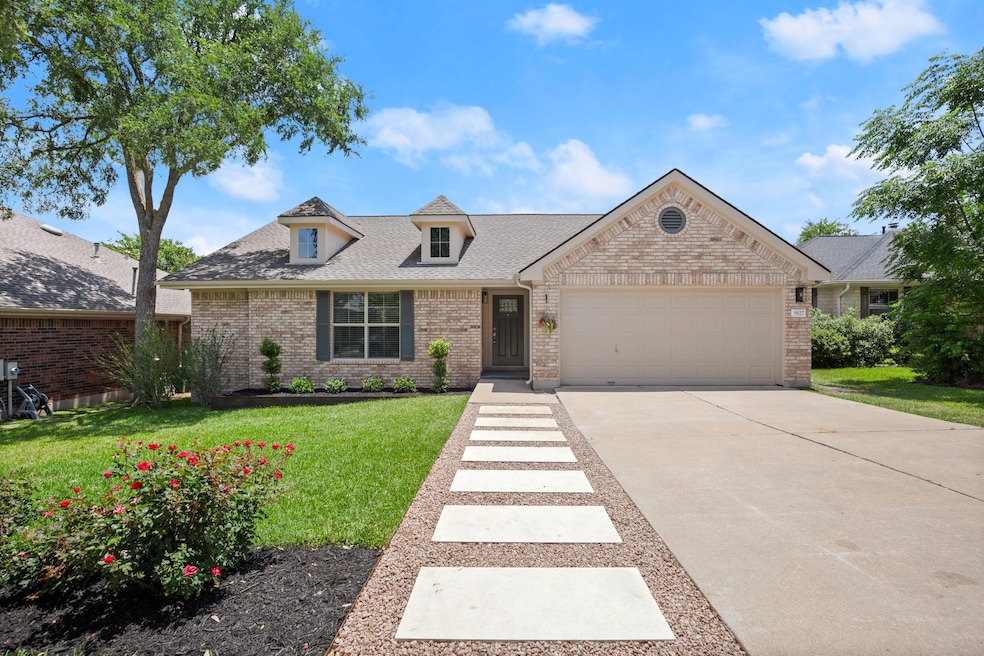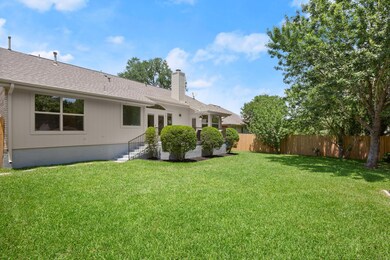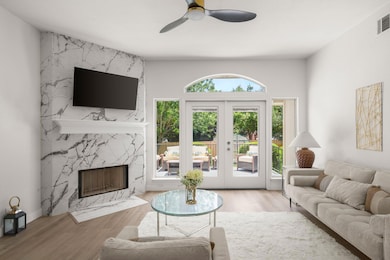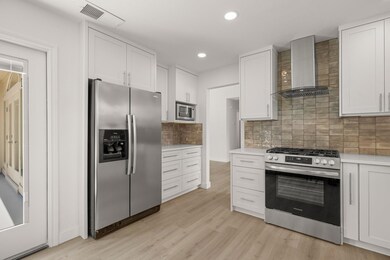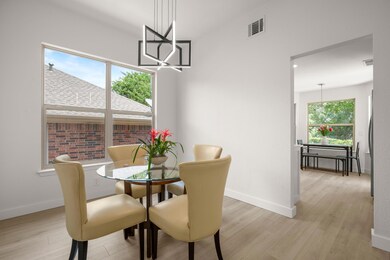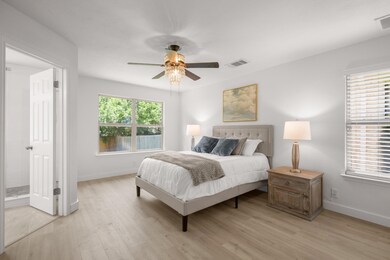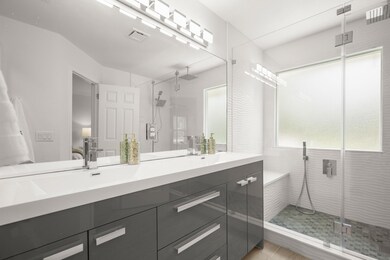9127 Edwardson Ln Austin, TX 78749
Circle C Ranch NeighborhoodHighlights
- Greenhouse
- Deck
- Stone Countertops
- Kiker Elementary School Rated A
- Wooded Lot
- Community Pool
About This Home
This absolutely stunning residence has been meticulously remodeled from the outside in, offering 3 bedrooms and 2 bathrooms of refined living space. Fresh paint adorns the interior and exterior, complemented by new flooring throughout the home and elegant tile in the bathrooms. A calming neutral palette bathes each space while abundant natural light highlights every thoughtful detail. The landscaping presents a carefully designed approach with a gorgeous stone walkway leading to the front door. Inside, the layout provides seamless transitions between living areas. The gorgeously appointed kitchen features brand new stainless steel appliances, custom cabinets, sparkling quartzite countertops, and a beautifully contrasting backsplash. A charming bay window creates the perfect breakfast nook setting. The living room serves as an inviting retreat where guests can relax while enjoying views of the lush backyard and the warmth of a floor-to-ceiling marble look fireplace. The primary suite offers a haven of relaxation with its neutral tones promoting calm, while the ensuite bathroom provides a personal spa experience featuring a dual vanity and massive walk-in shower complete with bench seating. Step through the living room onto the expansive back patio to bring the living experience outdoors. The remainder of the yard provides ample space for additional amenities, including a greenhouse ready for storage or the perfect project for an avid gardener. Situated just minutes from elementary and middle schools, one of Circle C's premier dining and shopping hubs, and countless green spaces ideal for hiking and biking adventures, the location of this exceptional home simply cannot be beat! Google Fiber is being installed on the street over the next few weeks. Enjoy all of Circle C Ranch's amenities this summer--pools, sand volleyball, hike and bike trails just to name a few.
Listing Agent
Ashley Austin Homes Brokerage Phone: (512) 217-6103 License #0586868 Listed on: 07/08/2025
Home Details
Home Type
- Single Family
Est. Annual Taxes
- $11,220
Year Built
- Built in 1994
Lot Details
- 7,035 Sq Ft Lot
- Northwest Facing Home
- Privacy Fence
- Wood Fence
- Landscaped
- Sprinkler System
- Wooded Lot
- Back and Front Yard
Parking
- 2 Car Direct Access Garage
- Inside Entrance
- Front Facing Garage
- Single Garage Door
- Garage Door Opener
- Driveway
Home Design
- Brick Exterior Construction
- Slab Foundation
- Shingle Roof
- Composition Roof
- Vertical Siding
Interior Spaces
- 1,517 Sq Ft Home
- 1-Story Property
- Wired For Data
- Ceiling Fan
- Recessed Lighting
- Blinds
- Living Room with Fireplace
- Dining Area
- Fire and Smoke Detector
Kitchen
- <<selfCleaningOvenToken>>
- Free-Standing Gas Range
- <<microwave>>
- Dishwasher
- Stainless Steel Appliances
- Stone Countertops
- Disposal
Flooring
- Laminate
- Tile
Bedrooms and Bathrooms
- 3 Main Level Bedrooms
- Walk-In Closet
- 2 Full Bathrooms
- Double Vanity
Laundry
- Dryer
- Washer
Accessible Home Design
- No Interior Steps
Outdoor Features
- Deck
- Greenhouse
Schools
- Kiker Elementary School
- Gorzycki Middle School
- Bowie High School
Utilities
- Central Heating and Cooling System
- Vented Exhaust Fan
- Underground Utilities
- ENERGY STAR Qualified Water Heater
- High Speed Internet
Listing and Financial Details
- Security Deposit $3,500
- Tenant pays for all utilities, grounds care
- The owner pays for association fees
- $40 Application Fee
- Assessor Parcel Number 04164011070000
- Tax Block F
Community Details
Overview
- Property has a Home Owners Association
- Circle C Ranch Ph A Sec 01 Subdivision
Recreation
- Community Playground
- Community Pool
- Park
- Trails
Pet Policy
- Pets allowed on a case-by-case basis
- Pet Deposit $500
Map
Source: Unlock MLS (Austin Board of REALTORS®)
MLS Number: 3707974
APN: 364582
- 9134 Edwardson Ln
- 9124 Fainwood Ln
- 9120 Fainwood Ln
- 6604 Donner Cove
- 6804 Gabion Dr
- 6800 Gabion Dr
- 8909 Beatty Ct
- 6817 Beatty Dr
- 8901 La Siesta Ct
- 9417 Hopeland Dr
- 6408 Via Correto Dr
- 7109 Via Correto Dr
- 6305 Carrington Dr
- 8701 Escarpment Blvd Unit 73
- 6307 Clairmont Dr
- 5929 Mesa Verde Cir
- 7509 Twilight Shadow Dr
- 6429 Clay Allison Pass
- 9012 Meacham Way
- 6428 Clay Allison Pass
- 6409 Ruxton Ln
- 6921 Auckland Dr
- 6921 Barstow Ct
- 6312 Taylorcrest Dr
- 7233 Via Dono Dr
- 9214 Sommerland Way
- 5908 Taylorcrest Dr
- 7900 Henry Kinney Row
- 8011 Doe Meadow Dr
- 6710 Telluride Trail
- 7631 Us Hwy 290 W
- 6407 Old Harbor Ln
- 7500 Shadowridge Run Unit 35
- 8121 Forest Heights Ln
- 5357 Austral Loop
- 6136 Oliver Loving Trail
- 6204 John Chisum Ln
- 8801 La Cresada Dr
- 6604 Convict Hill Rd
- 7805 Kincheon Ct
