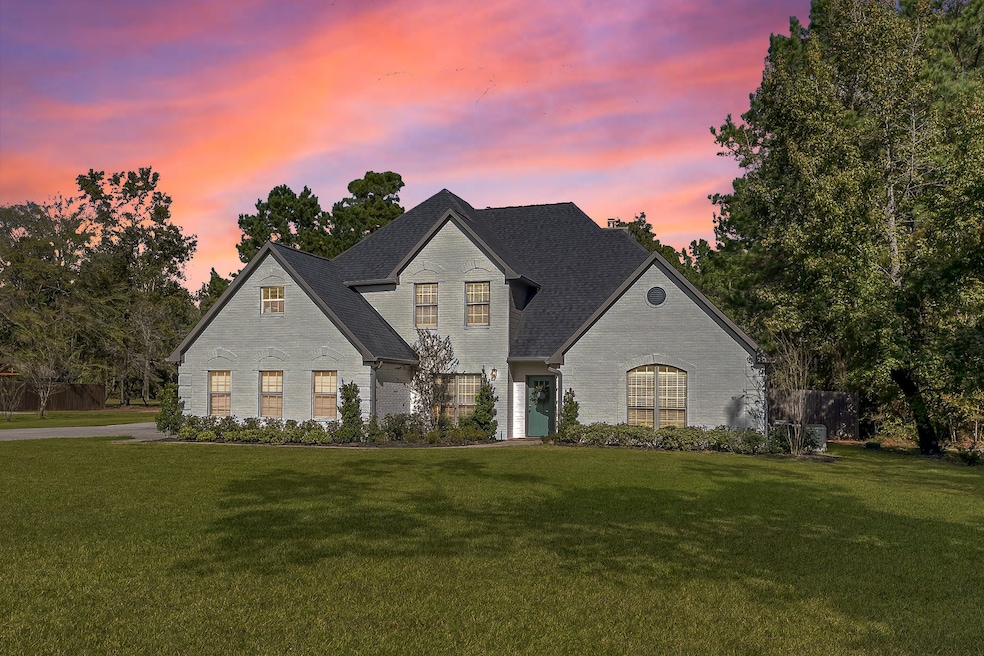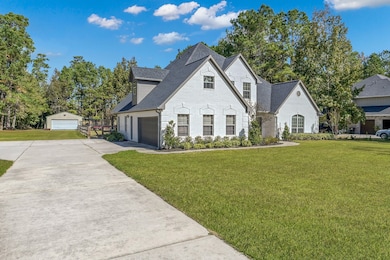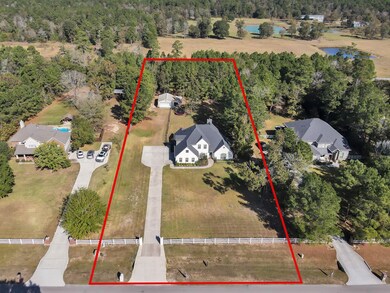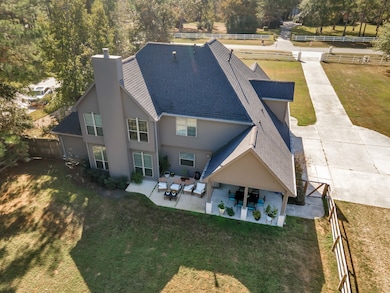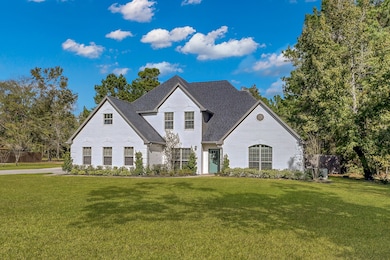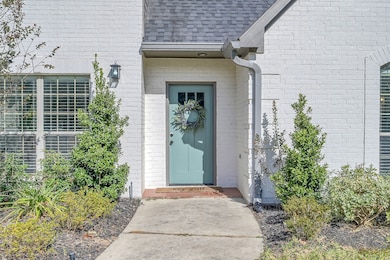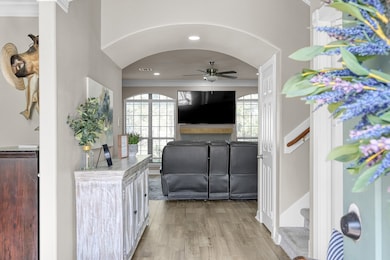9127 Grand Lake Estates Dr Montgomery, TX 77316
Estimated payment $5,010/month
Highlights
- Golf Course Community
- Deck
- Wooded Lot
- Keenan Elementary School Rated A
- Pond
- Adjacent to Greenbelt
About This Home
BETTER THAN NEW!!! Welcome HOME to a stunning, FULLY REMODELED home on 1.42 acres in the prestigious Grand Lake Estates gated community! This 4-bedroom, 3.5-bath beauty offers 3,075 sq ft of elegant living. Enjoy an open-concept layout with abundant natural light, new flooring, fresh paint, and stylish modern finishes throughout. The gourmet kitchen features granite counters, stainless steel appliances, and custom cabinetry, flowing seamlessly into the living area with a cozy fireplace. The primary suite has been fully remodeled, soaking tub and a closet featuring custom shelves spacious for both! Upstairs, a versatile game room offers endless options. Step outside to your private backyard oasis with a covered patio and plenty of room to add a pool. Located in Montgomery ISD, this home blends quiet country living, NO BACK NEIGHBORS, with upscale charm and easy access to The Woodlands, Lake Conroe, and local dining. Move-in ready and better than new — schedule your private tour today!
Listing Agent
Berkshire Hathaway HomeServices Premier Properties License #0830031 Listed on: 11/10/2025

Open House Schedule
-
Saturday, November 15, 202512:00 to 2:00 pm11/15/2025 12:00:00 PM +00:0011/15/2025 2:00:00 PM +00:00Add to Calendar
Home Details
Home Type
- Single Family
Est. Annual Taxes
- $8,844
Year Built
- Built in 2004
Lot Details
- 1.42 Acre Lot
- Adjacent to Greenbelt
- South Facing Home
- Back Yard Fenced
- Sprinkler System
- Cleared Lot
- Wooded Lot
HOA Fees
- $70 Monthly HOA Fees
Parking
- 2 Car Garage
Home Design
- Traditional Architecture
- Farmhouse Style Home
- Brick Exterior Construction
- Slab Foundation
- Composition Roof
- Cement Siding
Interior Spaces
- 3,013 Sq Ft Home
- 2-Story Property
- Crown Molding
- Ceiling Fan
- Wood Burning Fireplace
- Window Treatments
- Entrance Foyer
- Family Room
- Living Room
- Breakfast Room
- Home Office
- Game Room
- Utility Room
- Electric Dryer Hookup
- Fire and Smoke Detector
Kitchen
- Gas Oven
- Gas Cooktop
- Microwave
- Dishwasher
- Kitchen Island
- Granite Countertops
- Disposal
Flooring
- Engineered Wood
- Carpet
- Tile
Bedrooms and Bathrooms
- 4 Bedrooms
- En-Suite Primary Bedroom
- Soaking Tub
- Bathtub with Shower
- Separate Shower
Eco-Friendly Details
- ENERGY STAR Qualified Appliances
Outdoor Features
- Pond
- Deck
- Covered Patio or Porch
- Separate Outdoor Workshop
- Shed
Schools
- Keenan Elementary School
- Oak Hill Junior High School
- Lake Creek High School
Utilities
- Central Heating and Cooling System
- Power Generator
Community Details
Overview
- Grand Lake Estates Association, Phone Number (936) 756-0032
- Grand Lake Estates 03 Subdivision
Recreation
- Golf Course Community
- Community Playground
- Park
- Horse Trails
- Trails
Security
- Controlled Access
Map
Home Values in the Area
Average Home Value in this Area
Tax History
| Year | Tax Paid | Tax Assessment Tax Assessment Total Assessment is a certain percentage of the fair market value that is determined by local assessors to be the total taxable value of land and additions on the property. | Land | Improvement |
|---|---|---|---|---|
| 2025 | $8,844 | $665,741 | $175,741 | $490,000 |
| 2024 | $6,289 | $545,990 | $79,759 | $466,231 |
| 2023 | $6,289 | $494,410 | $79,760 | $483,080 |
| 2022 | $7,880 | $449,460 | $79,760 | $446,720 |
| 2021 | $7,457 | $408,600 | $67,590 | $341,010 |
| 2020 | $7,720 | $403,380 | $67,590 | $335,790 |
| 2019 | $7,813 | $391,320 | $67,590 | $323,730 |
| 2018 | $6,447 | $358,990 | $54,070 | $304,920 |
| 2017 | $7,210 | $359,750 | $54,070 | $305,680 |
| 2016 | $7,094 | $353,930 | $54,070 | $303,730 |
| 2015 | $5,623 | $321,750 | $19,210 | $302,540 |
| 2014 | $5,623 | $293,440 | $19,210 | $287,030 |
Property History
| Date | Event | Price | List to Sale | Price per Sq Ft | Prior Sale |
|---|---|---|---|---|---|
| 11/10/2025 11/10/25 | For Sale | $799,000 | +52.2% | $265 / Sq Ft | |
| 09/28/2023 09/28/23 | Sold | -- | -- | -- | View Prior Sale |
| 08/23/2023 08/23/23 | Pending | -- | -- | -- | |
| 08/21/2023 08/21/23 | For Sale | $525,000 | -- | $171 / Sq Ft |
Purchase History
| Date | Type | Sale Price | Title Company |
|---|---|---|---|
| Deed | -- | None Listed On Document | |
| Warranty Deed | -- | None Listed On Document | |
| Warranty Deed | -- | -- | |
| Vendors Lien | -- | American Title Company | |
| Deed | -- | -- |
Mortgage History
| Date | Status | Loan Amount | Loan Type |
|---|---|---|---|
| Closed | $463,500 | New Conventional | |
| Previous Owner | $273,457 | FHA |
Source: Houston Association of REALTORS®
MLS Number: 3942236
APN: 5390-03-02100
- 9150 Grand Jubilee Dr
- 9153 Grand Jubilee Dr
- 9154 Grand Jubilee Dr
- 9157 Grand Jubilee Dr
- 9158 Grand Jubilee Dr
- 9162 Grand Jubilee Dr
- 9164 Grand Lake Estates Dr
- 9170 Grand Jubilee Dr
- 11401 E Zoe Loop Dr
- 11409 E Zoe Loop Dr
- 15569 Zoe Loop Dr
- 11520 Kirsten Ct
- 15564 Guinevere Ln
- 11527 Laurens Way
- 7800 Honea Egypt Rd
- 4325 Honea Egypt Rd
- 15453 Crown Oaks Dr
- 11556 Kirstens Ct
- 7646 Millies Run Rd
- 8663 Jam Session Dr
- 5660 Honea Egypt Rd
- 11492 Majestic Dr
- 288 Mallorn Ln
- 219 Biltmore Loop
- 193 Climbing Oaks Place
- 208 Forest Peak Way
- 143 N Greatwood Glen Place
- 158 Biltmore Loop
- 150 N Greatwood Glen Place
- 130 Biltmore Loop
- 323 Biltmore Loop
- 183 Knollbrook Cir
- 115 Axlewood Ct
- 114 Axlewood Ct
- 648 Silver Pear Ct
- 102 Logan Pass Ct
- 194 Kinnerly Peak Place
- 343 E Coralburst Loop
- 119 Red Eagle Ct
- 15840 Lowell
