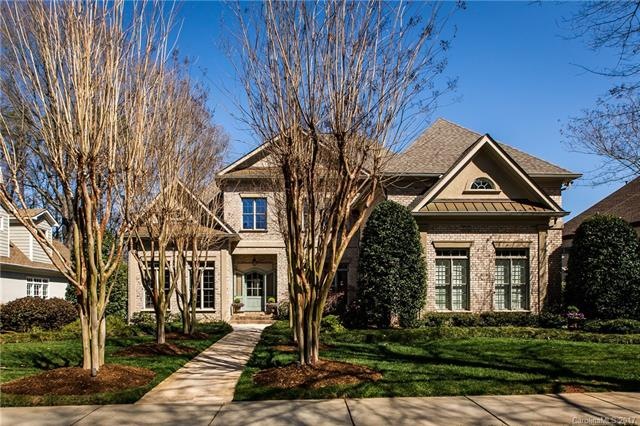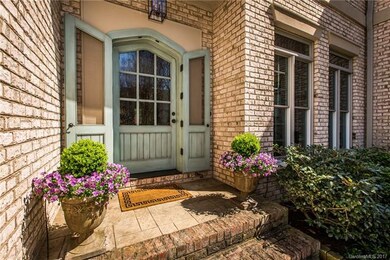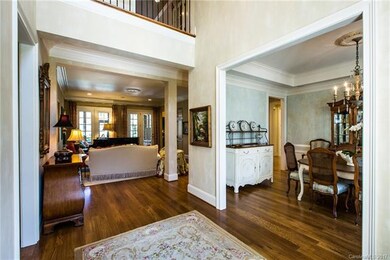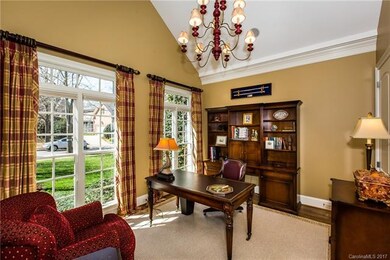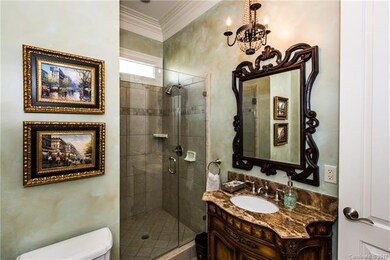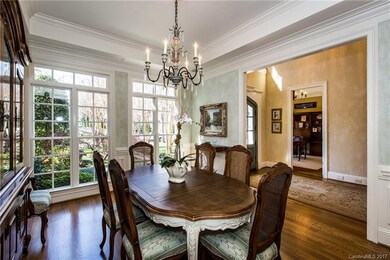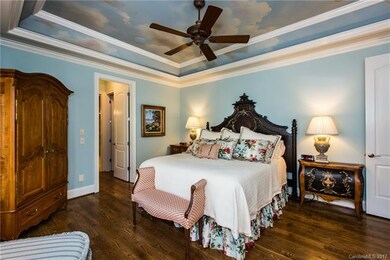
9128 Easton Grey Ln Charlotte, NC 28277
Provincetowne NeighborhoodHighlights
- Open Floorplan
- Pond
- Wood Flooring
- Hawk Ridge Elementary Rated A-
- Transitional Architecture
- Attic
About This Home
As of May 2017Beautifully appointed and meticulously maintained one-owner, custom home in Highgrove! Main level features gorgeous Master Suite & desirable Guest Room or Study w/full Bath. New Master Bath complete w/designer marble, heated floor, oversized walk in shower & soaking tub. Open KT/Den w/fireplace, built-ins & rear staircase. Entry door designed by Emily Bourgeois. Screened porch, travertine walkway & patio. Upper level has 3 BR's, 2.5 BTH's, bonus, media & exercise.This home will not disappoint!
Last Agent to Sell the Property
Corcoran HM Properties License #179610 Listed on: 03/28/2017

Home Details
Home Type
- Single Family
Year Built
- Built in 2003
Lot Details
- Irrigation
- Many Trees
HOA Fees
- $108 Monthly HOA Fees
Parking
- Attached Garage
Home Design
- Transitional Architecture
Interior Spaces
- Open Floorplan
- Tray Ceiling
- Skylights
- Gas Log Fireplace
- Insulated Windows
- Crawl Space
- Storm Doors
- Attic
Kitchen
- Breakfast Bar
- Kitchen Island
Flooring
- Wood
- Tile
Bedrooms and Bathrooms
- Walk-In Closet
- 4 Full Bathrooms
- Garden Bath
Outdoor Features
- Pond
Listing and Financial Details
- Assessor Parcel Number 229-058-25
Community Details
Overview
- First Residential Services Association, Phone Number (704) 527-2314
Recreation
- Recreation Facilities
- Community Playground
Ownership History
Purchase Details
Home Financials for this Owner
Home Financials are based on the most recent Mortgage that was taken out on this home.Purchase Details
Home Financials for this Owner
Home Financials are based on the most recent Mortgage that was taken out on this home.Similar Homes in Charlotte, NC
Home Values in the Area
Average Home Value in this Area
Purchase History
| Date | Type | Sale Price | Title Company |
|---|---|---|---|
| Warranty Deed | $831,000 | None Available | |
| Warranty Deed | $669,000 | -- |
Mortgage History
| Date | Status | Loan Amount | Loan Type |
|---|---|---|---|
| Open | $664,800 | New Conventional | |
| Previous Owner | $468,000 | New Conventional | |
| Previous Owner | $531,600 | Unknown | |
| Previous Owner | $27,850 | Credit Line Revolving | |
| Previous Owner | $534,400 | Purchase Money Mortgage | |
| Previous Owner | $95,000 | Construction |
Property History
| Date | Event | Price | Change | Sq Ft Price |
|---|---|---|---|---|
| 07/18/2025 07/18/25 | Pending | -- | -- | -- |
| 07/17/2025 07/17/25 | For Sale | $1,450,000 | +74.5% | $316 / Sq Ft |
| 05/24/2017 05/24/17 | Sold | $831,000 | +2.0% | $182 / Sq Ft |
| 03/31/2017 03/31/17 | Pending | -- | -- | -- |
| 03/28/2017 03/28/17 | For Sale | $814,900 | -- | $178 / Sq Ft |
Tax History Compared to Growth
Tax History
| Year | Tax Paid | Tax Assessment Tax Assessment Total Assessment is a certain percentage of the fair market value that is determined by local assessors to be the total taxable value of land and additions on the property. | Land | Improvement |
|---|---|---|---|---|
| 2023 | $8,604 | $1,154,000 | $300,000 | $854,000 |
| 2022 | $7,815 | $796,800 | $190,000 | $606,800 |
| 2021 | $7,804 | $796,800 | $190,000 | $606,800 |
| 2020 | $7,796 | $796,800 | $190,000 | $606,800 |
| 2019 | $7,781 | $796,800 | $190,000 | $606,800 |
| 2018 | $9,601 | $722,600 | $126,000 | $596,600 |
| 2017 | $9,416 | $722,600 | $126,000 | $596,600 |
| 2016 | $9,407 | $722,600 | $126,000 | $596,600 |
| 2015 | $9,395 | $722,600 | $126,000 | $596,600 |
| 2014 | $9,343 | $722,600 | $126,000 | $596,600 |
Agents Affiliated with this Home
-
Carl Richmond

Seller's Agent in 2025
Carl Richmond
Allen Tate Realtors
(704) 541-6200
4 in this area
112 Total Sales
-
Catherine Cauthen Turner

Seller's Agent in 2017
Catherine Cauthen Turner
Corcoran HM Properties
(704) 578-5551
71 Total Sales
-
Michelle Weeks

Buyer's Agent in 2017
Michelle Weeks
Helen Adams Realty
(704) 281-2818
3 in this area
95 Total Sales
Map
Source: Canopy MLS (Canopy Realtor® Association)
MLS Number: CAR3264775
APN: 229-058-25
- 7924 Pemswood St
- 8016 Pemswood St
- 8534 Highgrove St
- 8605 Tamarron Dr
- 9422 Olivia Ln
- 9419 Olivia Ln
- 8927 Bryson Bend Dr
- 8703 Ellington Park Dr
- 10508 Kristens Mare Dr
- 16909 Red Cow Rd
- 9210 Ginhouse Ln
- 8514 Ellington Park Dr
- 8417 Hirsch Dr
- 9913 Hazelview Dr
- 16919 Hedgerow Park Rd
- 17210 Sulky Plough Rd Unit 1206
- 9331 Hanworth Trace Dr
- 9652 Wheatfield Rd
- 9527 Scotland Hall Ct
- 15009 Lisha Ln
