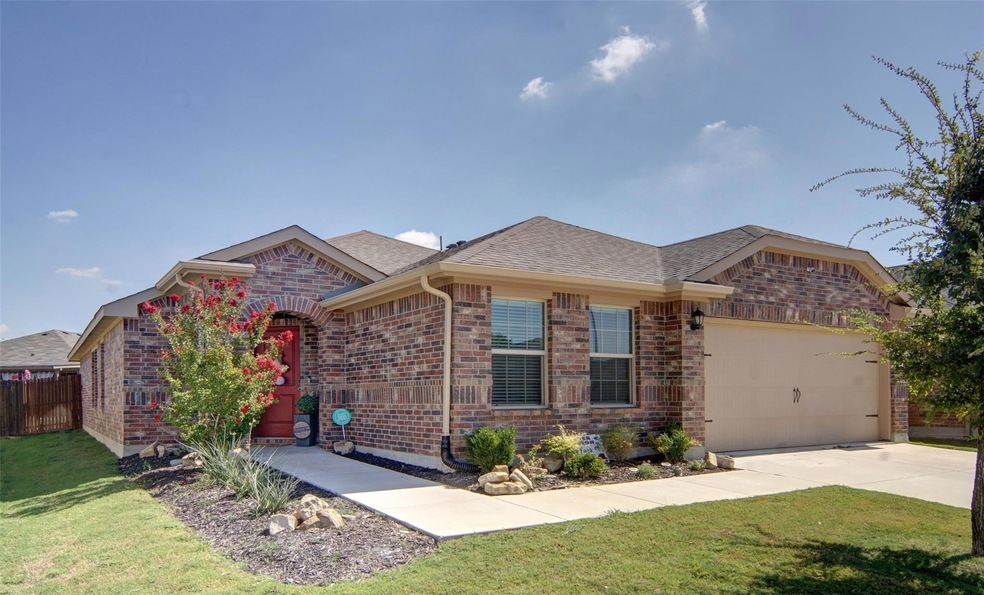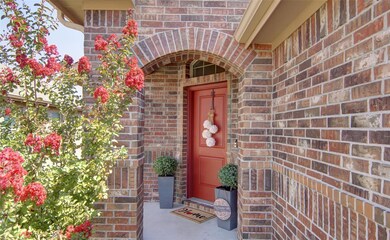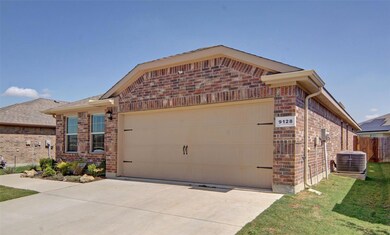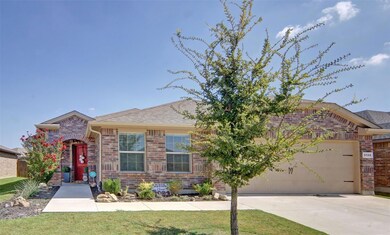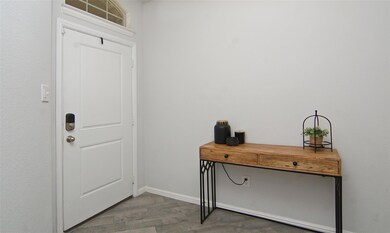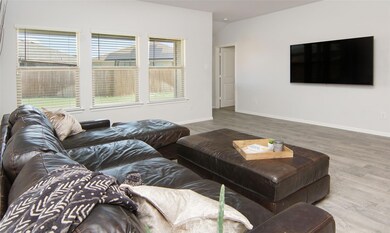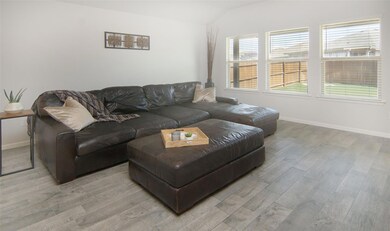
9128 High Stirrup Ln Fort Worth, TX 76131
Watersbend NeighborhoodHighlights
- Open Floorplan
- Community Pool
- 2 Car Attached Garage
- Traditional Architecture
- Covered patio or porch
- Interior Lot
About This Home
As of December 2024This stunning 5-bedroom, 2-bath residence boasts a spacious and open floor plan with meticulous attention to detail. Step into the gourmet kitchen featuring granite countertops, an upgraded white subway tile backsplash and decorative pendant lighting. The kitchen is the centerpiece of the home, perfect for entertaining and daily living. Wood look ceramic tile flooring adds a touch of elegance and easy maintenance, while the split bedroom layout offers privacy, each room featuring walk-in closets for ample storage. Enjoy the peace of mind provided by a a new roof as of 2021, a Skybell doorbell and cameras for security, french drains and gutters for low maintenance. Blinds adorn all windows for added privacy, and the sprinkler system keeps your lawn lush and green. Located within walking distance to the community pool, this home offers both comfort and convenience.
Last Agent to Sell the Property
Coldwell Banker Apex, REALTORS Brokerage Phone: 817-269-9223 License #0519690 Listed on: 09/20/2024

Home Details
Home Type
- Single Family
Est. Annual Taxes
- $7,594
Year Built
- Built in 2020
Lot Details
- 5,924 Sq Ft Lot
- Wood Fence
- Interior Lot
- Sprinkler System
- Back Yard
HOA Fees
- $37 Monthly HOA Fees
Parking
- 2 Car Attached Garage
- Front Facing Garage
- Garage Door Opener
- Driveway
Home Design
- Traditional Architecture
- Brick Exterior Construction
- Slab Foundation
- Composition Roof
Interior Spaces
- 2,167 Sq Ft Home
- 1-Story Property
- Open Floorplan
- Wet Bar
- Wired For Data
- Ceiling Fan
- Window Treatments
- Washer and Electric Dryer Hookup
Kitchen
- Electric Range
- <<microwave>>
- Dishwasher
- Kitchen Island
- Disposal
Flooring
- Carpet
- Ceramic Tile
Bedrooms and Bathrooms
- 5 Bedrooms
- 2 Full Bathrooms
Home Security
- Home Security System
- Fire and Smoke Detector
Outdoor Features
- Covered patio or porch
- Rain Gutters
Schools
- Comanche Springs Elementary School
- Eagle Mountain High School
Utilities
- Central Heating and Cooling System
- Underground Utilities
- Electric Water Heater
- Water Purifier
- Water Softener
- High Speed Internet
- Cable TV Available
Listing and Financial Details
- Legal Lot and Block 19 / 40
- Assessor Parcel Number 42567465
Community Details
Overview
- Association fees include all facilities, management
- Insight Association
- Watersbend South Subdivision
Recreation
- Community Playground
- Community Pool
Ownership History
Purchase Details
Home Financials for this Owner
Home Financials are based on the most recent Mortgage that was taken out on this home.Purchase Details
Home Financials for this Owner
Home Financials are based on the most recent Mortgage that was taken out on this home.Similar Homes in the area
Home Values in the Area
Average Home Value in this Area
Purchase History
| Date | Type | Sale Price | Title Company |
|---|---|---|---|
| Deed | -- | Mcknight Title | |
| Vendors Lien | -- | None Available |
Mortgage History
| Date | Status | Loan Amount | Loan Type |
|---|---|---|---|
| Open | $193,950 | New Conventional | |
| Previous Owner | $243,922 | FHA | |
| Previous Owner | $246,443 | FHA |
Property History
| Date | Event | Price | Change | Sq Ft Price |
|---|---|---|---|---|
| 01/21/2025 01/21/25 | Rented | $2,300 | 0.0% | -- |
| 01/13/2025 01/13/25 | Under Contract | -- | -- | -- |
| 01/02/2025 01/02/25 | For Rent | $2,300 | 0.0% | -- |
| 12/31/2024 12/31/24 | Sold | -- | -- | -- |
| 11/28/2024 11/28/24 | Pending | -- | -- | -- |
| 11/19/2024 11/19/24 | Price Changed | $335,000 | -1.2% | $155 / Sq Ft |
| 10/12/2024 10/12/24 | For Sale | $339,000 | 0.0% | $156 / Sq Ft |
| 09/30/2024 09/30/24 | Pending | -- | -- | -- |
| 09/20/2024 09/20/24 | For Sale | $339,000 | -- | $156 / Sq Ft |
Tax History Compared to Growth
Tax History
| Year | Tax Paid | Tax Assessment Tax Assessment Total Assessment is a certain percentage of the fair market value that is determined by local assessors to be the total taxable value of land and additions on the property. | Land | Improvement |
|---|---|---|---|---|
| 2024 | $6,321 | $347,289 | $65,000 | $282,289 |
| 2023 | $7,594 | $409,684 | $65,000 | $344,684 |
| 2022 | $7,764 | $315,414 | $65,000 | $250,414 |
| 2021 | $7,337 | $256,434 | $65,000 | $191,434 |
| 2020 | $1,312 | $45,500 | $45,500 | $0 |
Agents Affiliated with this Home
-
Chandler Crouch

Seller's Agent in 2025
Chandler Crouch
Chandler Crouch, REALTORS
(817) 928-4300
4 in this area
255 Total Sales
-
William Henry
W
Seller Co-Listing Agent in 2025
William Henry
Chandler Crouch, REALTORS
(817) 528-0833
1 in this area
54 Total Sales
-
Erica Starks
E
Buyer's Agent in 2025
Erica Starks
DFW Living
(817) 489-4785
3 Total Sales
-
Jane Faith

Seller's Agent in 2024
Jane Faith
Coldwell Banker Apex, REALTORS
(817) 269-9223
3 in this area
79 Total Sales
Map
Source: North Texas Real Estate Information Systems (NTREIS)
MLS Number: 20733997
APN: 42567465
- 9236 Castorian Dr
- 9244 Leveret Ln
- 9205 Doverglen Dr
- 421 Houndstooth Dr
- 8913 Boulder Oak Blvd
- 405 Houndstooth Dr
- 8925 Lantana Meadow Dr
- 9312 Fox Hill Dr
- 8932 Lantana Meadow Dr
- 328 Foxhunter St
- 632 Blacktail Dr
- 8905 Copper River Dr
- 424 Foxhunter St
- 225 Olympia Marble Dr
- 701 Blacktail Dr
- 309 Crowfoot Dr
- 9412 Firedog Dr
- 9133 Copper Crossing Dr
- 8640 Caldera Ln
- 9053 Silver Dollar Dr
